Search Results (83 properties)
All properties - 0ft² & upwards
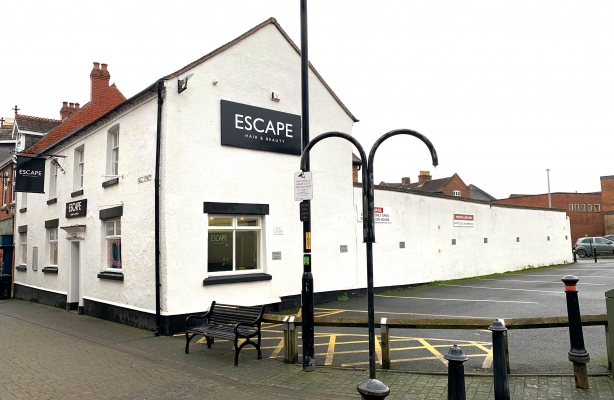
- Self-contained retail premises 2,014 sq ft
- Currently hair and beauty salon (business not for sale)
- Generous private car parking provision
- Redevelopment potential subject to planning
9 Bell Street, Wellington, Telford
For Sale
Price
Asking price £300,000
Asking price £300,000
Size
2,014 sq ft on 0.15 ac
2,014 sq ft on 0.15 ac
The building is the former Barley Mow public house, which has been extensively converted by the current owner to provide a modern hair and beauty salon, including several extensions to the rear. The building has a rendered solid brick frontage with timber framed windows and uPVC double glazed windows to the rear sections.
The accommodation is arranged over two stories providing a hair salon on the ground floor, with a number of interconnecting rooms, complete with stores, kitchen and disabled WC. On the first floor there are a number of additional treatment rooms with wood effect flooring, together with separate WC/shower room. The ground floor accommodation benefits from tiled floor coverings and mixture of lighting.
The building sits on a self-contained site extending to 0.15 acres (0.06 hectares) incorporating a private customer car park to the side providing 8 parking spaces and a courtyard to the rear for staff parking. There are also a number of outbuildings on site.
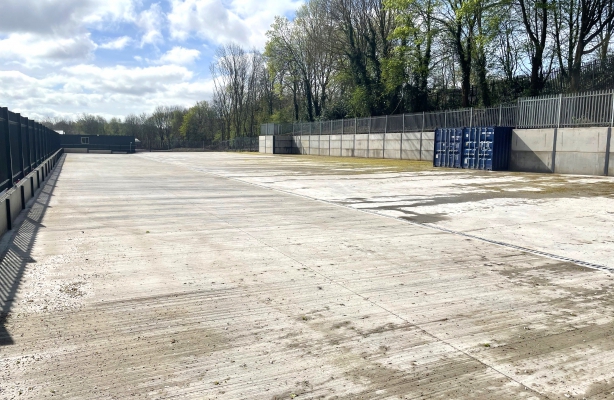
- Secure commercial yard 0.55 ac with portacabin office
- Fully surfaced with independent access
- Mains water and 3-Phase electricity
- Established business location
Yard E6, Tweedale South Industrial Estate, Telford
For Lease
Price
Quoting rent £45,000 pax
Quoting rent £45,000 pax
Size
0.55 ac
0.55 ac
The site is connected to a mains water supply and benefits from 3-Phase electricity. It is suitable for a variety of commercial/open storage uses.
There is also a useful portacabin office on site.
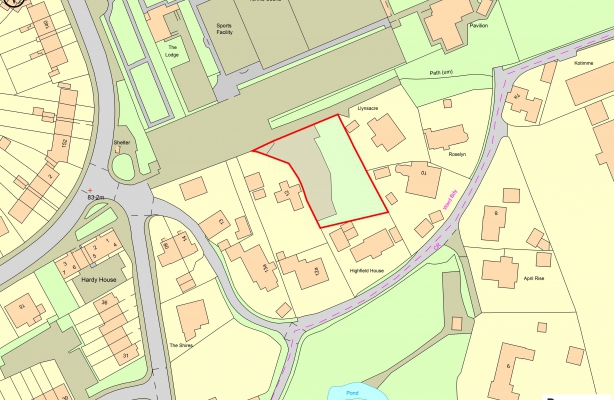
- Prime residential development site 0.263 ac
- Planning consent for 9no. supported living apartments
- Suitable for alternative small scale residential scheme
- Close to local amenities
Former Bell Inn, The Fields, Telford
For Sale
Price
Price upon application.
Price upon application.
Size
0.263 acres
0.263 acres
The site is vacant and predominantly level, with a slight incline northwards to the south. The majority of the area is surfaced with tarmacadam.
The property is accessed via an existing metalled surface from the end of Queens Road, which also provides access for the Donnington Bowling Club as well as the neighbouring residential properties.
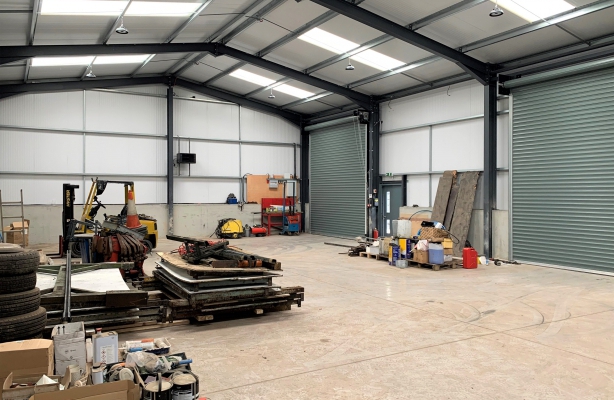
- Newly built business premises 1,250 sq ft
- Sought after commercial location
- Secure business park with car parking
- Tenant's fit-out available
Unit 3a, Platform Commercial Park, Bert Smith Way, Market Drayton
For Lease
Price
Quoting rent £9,000 pax
Quoting rent £9,000 pax
Size
1,250 sq ft
1,250 sq ft
Unit 3a comprises a semi-detached single storey unit of steel portal frame construction with profile steel cladding to a minimum eaves height of 4.5 metres surmounted by an insulated steel profile sheet roof incorporating roof lights.
The unit offers offers open plan warehouse space with toilet block, having a concrete floor, LED lighting throughout and an electrically operated roller shutter door, together with standard access door. The unit is currently fitted out to a shell specification to enable a tenant specific fit-out, which may include internal offices.
Externally, the unit benefits from a concrete loading apron to the front and will have allocated on-site car parking within the business park. The number of parking bays is to be agreed.
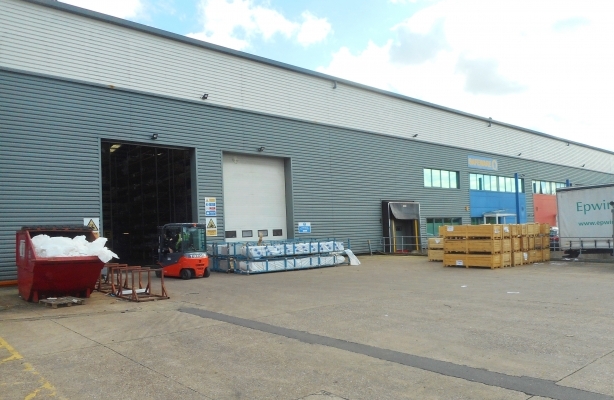
- High bay warehouse unit 31,356 sq ft
- 10m eaves height clearance
- 10m eaves, dock loading/level access
- Service yard and 44 parking spaces
Amethyst 2, Crown Point, Telford
For Lease
Price
Rent £150,000 pax
Rent £150,000 pax
Size
31,356 sq ft plus mezzanine
31,356 sq ft plus mezzanine
The impressive structure comprises an insulated steel portal frame building with full height external profile steel cladding and perimeter internal concrete panels to a height of 2m. It benefits from one dock loading bay and two level access doors.
The warehouse has a minimum internal height clearance (to underside of portal haunch) of 10m, having concrete ground floor slab with designed UDL of 50kN per square metre (1,000 per square feet). It is fitted in part with suspended sodium lamps and incorporates ground floor WC facilities, reception area, canteen and a production office.
The building also has the benefit of good quality first floor offices including aluminium framed, double glazed window units, suspended ceilings with recessed lighting, gas fired central heating and carpeting over raised floor access. There is also a mezzanine level available, with the potential to create further offices beneath.
Outside, the unit is completed by a large open service yard (42m deep) with a landscaped area and car parking for 44 vehicles.
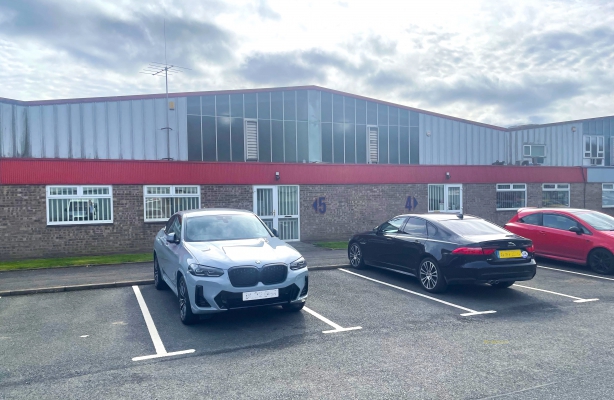
- Mid-terrace industrial units 3,607-7,214 sq ft
- Integral single storey offices
- Currently single premises but may split
- Secure yard and on site car parking
Units H4-H5, Halesfield 19, Telford
For Lease
Price
Rent upon application
Rent upon application
Size
3,607 to 7,214 sq ft
3,607 to 7,214 sq ft
Construction is based on a multi-bay steel portal frame, with full height blockwork separating walls and blockwork walls to the front and rear elevations, beneath a single pitch insulated steel clad roof.
The warehouse areas have a minimum eaves height clearance of approximately 4.75m with a concrete floor throughout. Each unit has a single sectional steel up-and-over door to the rear, having a clearance of circa 4.2m.
The office accommodation is positioned to the front of the units and includes kitchenette and WC facilities.
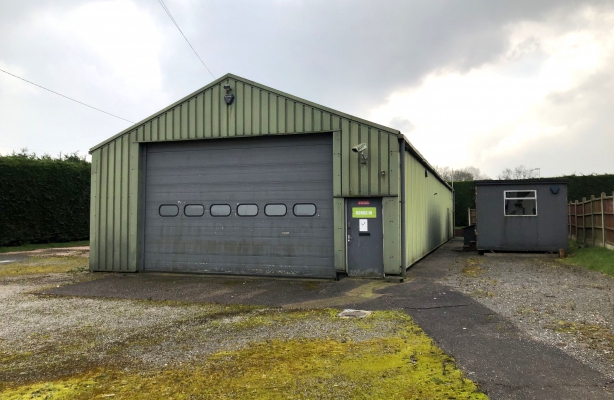
- Detached commercial unit 2,392 sq ft
- Light industrial and storage uses
- Secure yard and car parking
- 3 x portacabin offices on site
Warehouse at The Lodge, Weston Jones, Newport
For Lease
(Under offer)
(Under offer)
Price
£14,500 pax
£14,500 pax
Size
2,392 sq ft
2,392 sq ft
The building is part concrete frame and part steel portal frame construction with blockwork walls and insulated steel clad elevations beneath a pitched and insulated profile steel roof incorporating translucent roof lights.
The accommodation is arranged to offer workshop/warehouse space to the front, having a concrete floor and fluorescent strip lighting throughout and vehicle access via an up-and-over door.
The office accommodation is positioned to the rear of the building providing a number of individual rooms, complete with kitchen, WC facilities and first floor mezzanine store. The offices have a mixture of lighting and oil-fired central heating.
Outside, there are three portacabins on site providing additional office space within an external yard and car park, which is fully secured with a gated access.
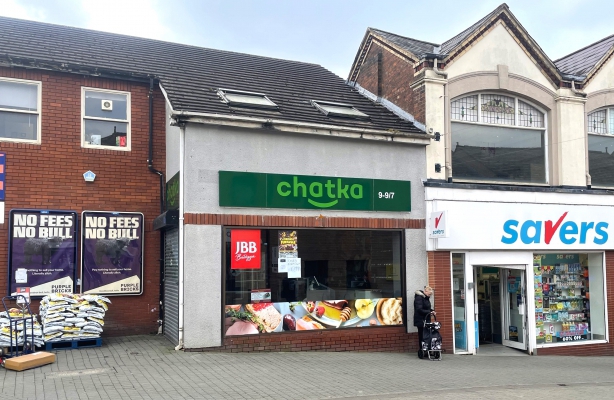
- Prime ground floor retail unit 997 sq ft
- Plus first floor ancillary space
- Free public parking close by
- Close to B&M Bargains, Wetherspoons and Boots
60A New Street, Wellington, Telford
For Lease
Price
Rent £12,000 pax
Rent £12,000 pax
Size
1,369 sq ft NIA
1,369 sq ft NIA
Internally, the building provides an open plan retail unit on the ground floor, which is currently fully fitted out as a grocery store. The existing fixtures and fittings (ie shelving and serving/display counters) are available by separate negotiation, or will be removed.
The first floor is accessed via an internal staircase and provides an ancillary storage area and staff WC facilities.
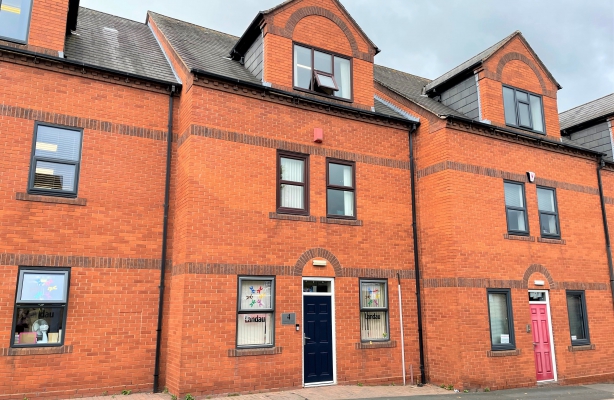
- Three-storey office block 1,442 sq ft
- Self-contained incl. kitchen and WC
- 3 allocated car parking spaces
- Popular town centre location
Unit 4, Landau Court, Telford
For Lease
Price
Rent upon application.
Rent upon application.
Size
1,442 sq ft
1,442 sq ft
Unit 4 provides self-contained office accommodation arranged over three floors with internal staircases, fully fitted kitchen and WC facilities.
Outside, car parking spaces are allocated within the Landau Court car park and public car parking is available nearby.
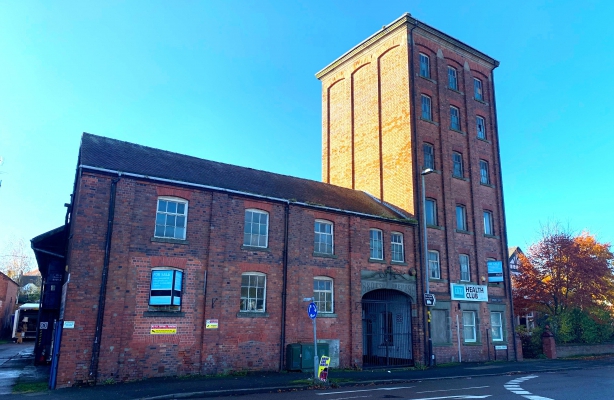
- Town centre development site 0.5 ac
- Existing structures total GIA 11,424 sq ft
- Located close to all local amenities
- Ideal residential site subject to planning
The Tower, 117 Cheshire Street, Market Drayton
For Sale
Price
Asking price £695,000
Asking price £695,000
Size
12,458 sq ft on 0.5 ac
12,458 sq ft on 0.5 ac
The six-storey section is a landmark building know as The Tower, which was purpose built in 1899 for Wright's Crown Brewery and later utilised as a working corn mill, with a number of the original period features retained including a lift and stairs.
The majority of the property is currently vacant and provides a variety of accommodation including offices, warehouse and a former gym. The two-storey section has latterly been utilised for storage purposes. Part of the rear unit is currently owner occupied by a removals company.
Outside, the property is accessed directly off Cheshire Street and includes an external yard/car parking area. Within the yard area there is also a separate single storey commercial unit with roller shutter access.
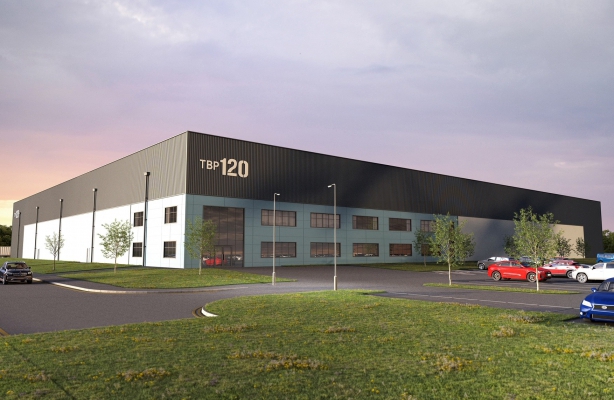
- Refurbished warehouse unit 120,700 sq ft
- Modern two-storey offices
- Large secure yard and on site parking
- AVAILABLE Q2 2024
Telford 120, Telford Business Park, Telford
For Lease
Price
Rent upon application.
Rent upon application.
Size
120,700 sq ft
120,700 sq ft
Available in second quarter of 2024, the building will be fully refurbished to a high standard including:
* 2 level access loading doors
* 14 dock level loading doors
* Eaves height of 10m
* Modern two-storey offices
* 200 car parking spaces
* 27 HGV spaces
* Large secure yard
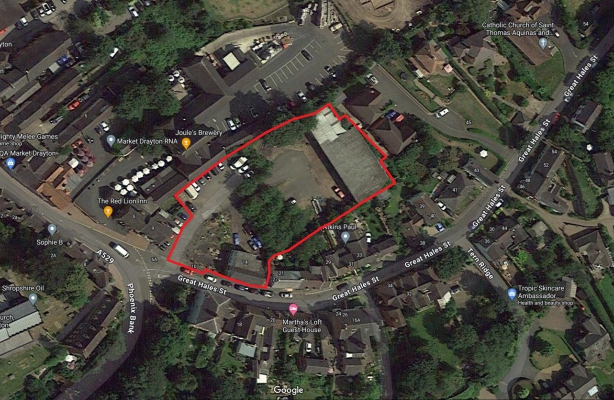
- Redevelopment opportunity subject to planning
- Prominent self-contained site of 0.77 ac
- Former commercial buildings 7,485 sq ft
- Substantial enclosed yard areas
Land and Buildings, Great Hales Street, Market Drayton
Sale / Lease
Price
Price upon application.
Price upon application.
Size
7,485 sq ft on site area of 0.77 ac
7,485 sq ft on site area of 0.77 ac
The site currently incorporates a two-storey former retail/office building to the front, which fronts directly onto Great Hales Street, and was most recently occupied as an retail showroom, complete with tarmacadam forecourt. However, as the building has been vacant for a while, it is in need of modernisation and improvement. Other former commercial uses include a garage with petrol filling station and forecourt.
To the centre of the site is a vehicular ramp providing access to the rear of the site, which incorporates a detached former agricultural machinery workshop and storage canopy, complete with concrete yard.
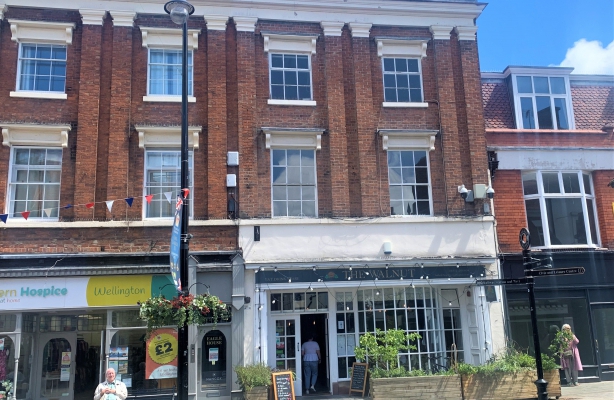
- Retail investment opportunity
- Grade II listed building 2,135 sq ft
- Occupied by 'The Orange House'
- Rental income of £12,000 pa
17 Market Square, Wellington, Telford
For Sale
Price
The asking price is £200,000 for the freehold investment
The asking price is £200,000 for the freehold investment
Size
2,136 sq ft
2,136 sq ft
The Grade II listed building was constructed in circa 1840 of solid red brick construction with stuccoed dresses and surmounted by a pitched roof with parapet surround.
The accommodation is arranged over three floors with a glazed shop frontage at ground floor level overlooking the pedestrianised Market Square. It offers an open plan dining area with bar and service counter, together with kitchens/preparatory area to the rear. There is an additional dining area and and toilet facilities on the first floor, together with ancillary space on the second floor.
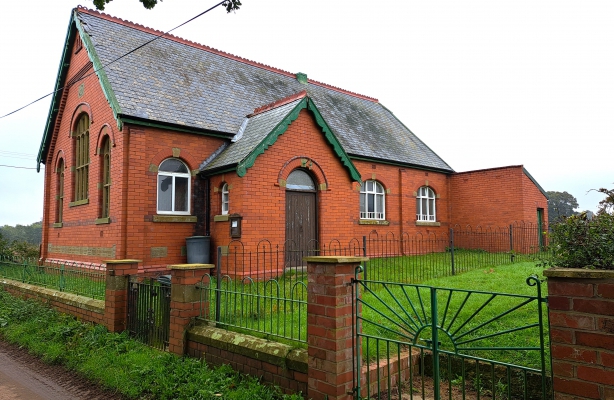
- Former Place of Worship 1,351 sq ft
- Site area of 0.23 ac incl. graveyard
- Development potential subject to planning
- Rural setting, but close to A5
Former United Reformed Church, Weirbrook, Nr Oswestry
For Sale
(Under offer)
(Under offer)
Price
Asking price £70,000
Asking price £70,000
Size
1,351 sq ft on 0.23 ac
1,351 sq ft on 0.23 ac
The church building comprises a detached, single storey historic structure, which dates from 1910, being of traditional red brick construction beneath a pitched slate roof, and incorporating a number of older stone building blocks containing the names of those who laid them.
The interior of the building, beyond the porch, is laid out as a church including a meeting room within the main body and a vestry, together with attached outbuildings to the rear. The outbuildings provide a store, toilet closet and boiler room, all of which are accessed from outside.
Externally, there is a lawned area immediately surrounding the building with the graveyard to the side and gated access points.
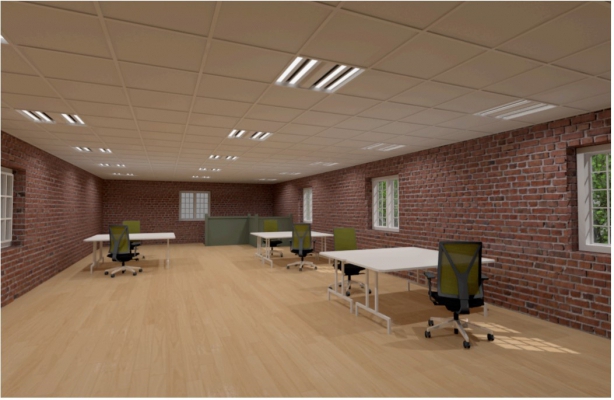
- Prestigious location
- Suitable for variety of uses
- On-site car parking
- From 280 to 3,273 sq ft
The Stables, Weston Park, Shifnal
For Lease
Price
Rents from £2,240 pax
Rents from £2,240 pax
Size
280 to 3,273 sq ft
280 to 3,273 sq ft
The Stables are Grade II listed and date from 1688, being of red brick construction with stone dressings beneath a pitched slate roof. The accommodation is laid out in a classic U-shape around a central cobbled stable yard. The building is full of character and still incorporates the original stable stalls, complete with dividing railings and fittings.
The Stables at Weston Park provide the opportunity for tenants to base their business at a prestigious location whilst creating a notable destination for customers, and which may also benefit from tourist and visitor footfall numbers at Weston Park. Weston Park is recognised as a luxurious hospitality venue for private hire and national events. The Stables would suit occupiers seeking complementary brand association, with the charity responsible for maintaining this beautiful estate.
An artist's impression (CGI) is included with the photographs of the property.
There are currently no properties matching your search
Your search did no match any properties we curently have available
Please try selecting another property type, or widening your size criteria.



