Search Results (16 properties)
Offices - 0ft² & upwards
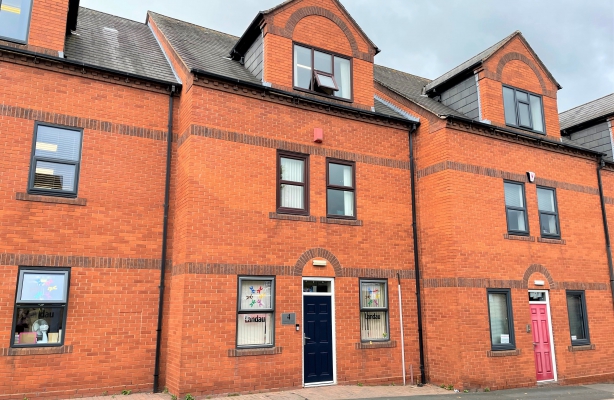
- Three-storey office block 1,442 sq ft
- Self-contained incl. kitchen and WC
- 3 allocated car parking spaces
- Popular town centre location
Unit 4, Landau Court, Telford
For Lease
Price
Rent upon application.
Rent upon application.
Size
1,442 sq ft
1,442 sq ft
Unit 4 provides self-contained office accommodation arranged over three floors with internal staircases, fully fitted kitchen and WC facilities.
Outside, car parking spaces are allocated within the Landau Court car park and public car parking is available nearby.
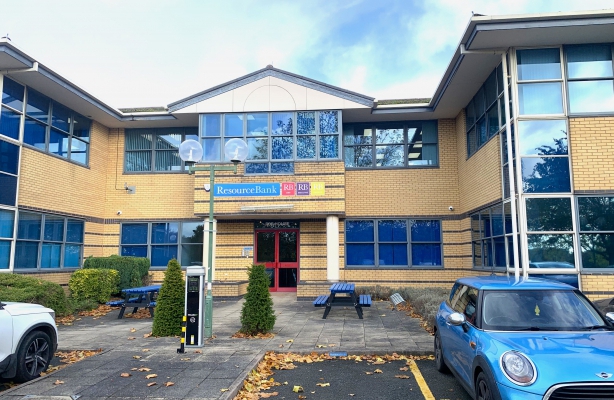
- Ground floor office suite 738 sq ft
- Furnished with 14 workstations (can be removed)
- 4 allocated car parking spaces
- Popular office park location
Suite 7, RBR House, Telford
For Lease
Price
Rent upon application.
Rent upon application.
Size
738 sq ft
738 sq ft
Suite 7 offers an open plan suite, which is fully furnished with desks, chairs and computers for 14 workstations (the workstations can be removed if required). The suite benefits from carpeted floors throughout, gas central heating with wall-mounted radiators and fluorescent or LED lighting.
Shared WC facilities and a small kitchen are available within the communal ground floor area of the building.
Guest WiFi is available on site, however any telephone lines, internet supply and computer servers need to be arranged by the occupier.
Externally, Suite 7 has 4 car parking space allocated in the shared car park to the front of the building.
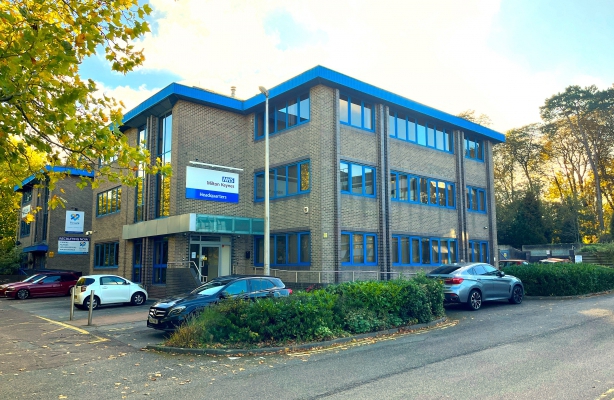
- Self-contained offices 13,988 sq ft
- Refurbished to a high specification
- Car parking for 63 vehicles
- AVAILABLE MID-APRIL 2024
Unit 2 Sherwood Place, 155 Sherwood Drive, Bletchley
Sale / Lease
Price
Rent/Price upon application
Rent/Price upon application
Size
14,337 sq ft on 0.81 ac
14,337 sq ft on 0.81 ac
The property has been refurbished to a high standard to include raised floors, air conditioning, suspended ceilings and LED lighting throughout.
The well-presented accommodation consists of a reception area on the ground floor alongside predominantly open plan office space, complete with conference rooms and kitchenette. The first and second floors provide further open plan office space complemented by 2 shower rooms and a breakout area/kitchen on the first floor, and partitioned conference rooms and kitchenette on the second floor. The property also benefits from male and female WC facilities on each floor and a 10-person passenger lift.
Outside, there is on-site car parking to the front and side of the building, with the subject property having 63 demised car parking spaces.
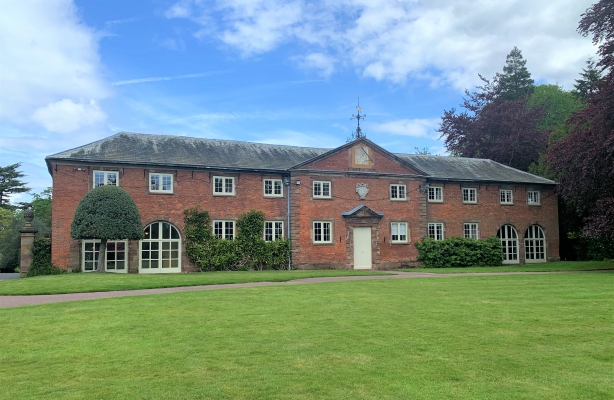
- Prestigious location
- Suitable for variety of uses
- On-site car parking
- From 280 to 3,273 sq ft
The Stables, Weston Park, Shifnal
For Lease
Price
Rents from £2,240 pax
Rents from £2,240 pax
Size
280 to 3,273 sq ft
280 to 3,273 sq ft
The Stables are Grade II listed and date from 1688, being of red brick construction with stone dressings beneath a pitched slate roof. The accommodation is laid out in a classic U-shape around a central cobbled stable yard. The building is full of character and still incorporates the original stable stalls, complete with dividing railings and fittings.
The Stables at Weston Park provide the opportunity for tenants to base their business at a prestigious location whilst creating a notable destination for customers, and which may also benefit from tourist and visitor footfall numbers at Weston Park. Weston Park is recognised as a luxurious hospitality venue for private hire and national events. The Stables would suit occupiers seeking complementary brand association, with the charity responsible for maintaining this beautiful estate.
An artist's impression (CGI) is included with the photographs of the property.
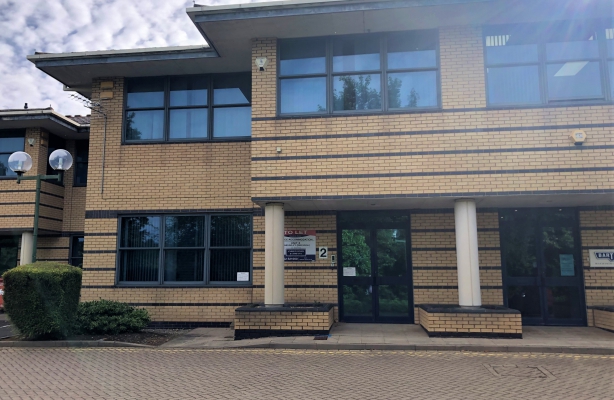
- Self-contained two-storey offices
- Extending to approx 2,595 sq ft
- Allocated car parking for 7 vehicles
- Established business park location
2 Pearson Road, Central Park, Telford
Sale / Lease
Price
Price/rent upon application.
Price/rent upon application.
Size
2,595 sq ft
2,595 sq ft
The offices are arranged over ground and first floors, having a central core and WC facilities on each level. The ground floor has a modular layout with a meeting rooms and kitchen, and the first floor has a largely open plan layout with a further meeting room and partitioned office.
The offices benefit from gas central heating throughout.
The property has 7 demised car parking spaces within the shared car park to the front of the building.
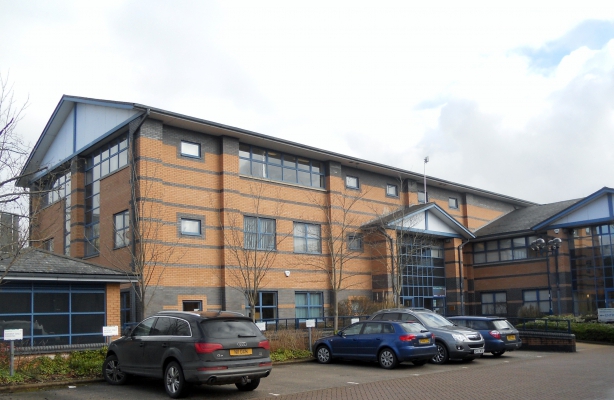
- First floor office suite 2,623 sq ft
- Open plan layout with meeting rooms
- Passenger lift, air conditioning
- 10 on site car parking spaces
First Floor Office Suite, Unit 2 Hollinswood Court, Telford
For Lease
Price
Rent upon application.
Rent upon application.
Size
2,623 sq ft
2,623 sq ft
Unit 2 is a self-contained office block arranged on ground, first and second floors, accessed from a central core with WC facilities on each level and a passenger lift. The modern office suites are fully carpeted and benefit from perimeter and floor box trunking, electric storage heaters and lighting throughout.
The available accommodation is located on the first floor of the building and comprises an open plan office with meeting rooms and a large break room. The accommodation benefits from air conditioning.
Outside, the suite has the use of 10 demised car parking spaces within the private car park on site.
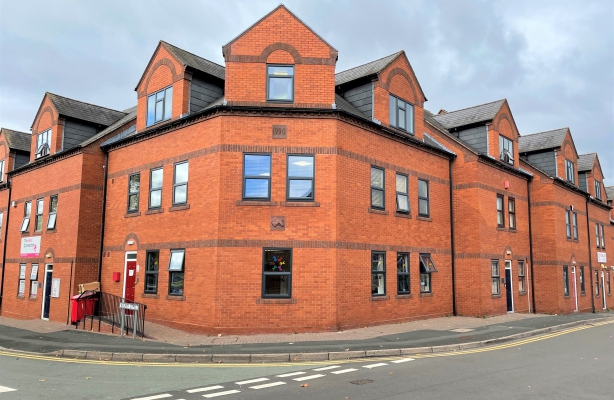
- Modern three-storey office block
- Unit 5 available 2,567 sq ft
- 3 allocated car parking spaces
- Established business location
Unit 5, Landau Court, Telford
For Lease
Price
Rent upon application.
Rent upon application.
Size
2,567 sq ft
2,567 sq ft
Unit 5 provides self-contained office accommodation arranged over three floors with internal staircases, fully fitted kitchen and WC facilities.
Outside, car parking spaces are allocated within the Landau Court car park and public car parking is available nearby.
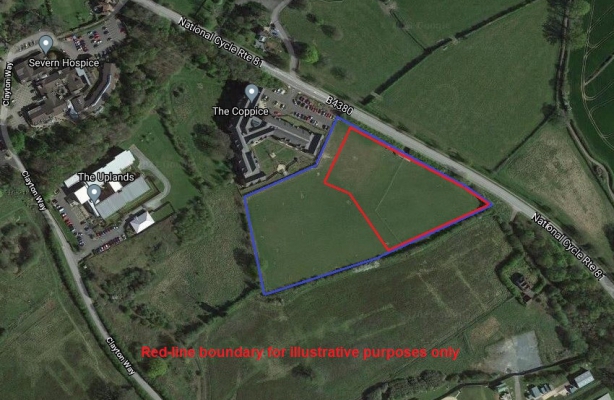
- Design and build offices subject to planning
- Up to 40,000 sq ft on total site of 2.5 ac
- Freehold or leasehold basis
- On site car parking and yard areas
Land south of Holyhead Road, Bicton, Shrewsbury
Sale / Lease
Price
Price on application
Price on application
Size
up to 40,000 sq ft
up to 40,000 sq ft
Buildings and specification can be tailored to individual requirements, offering flexible layouts with exclusive on site car parking. Yard area(s) can also be provided subject to requirements.
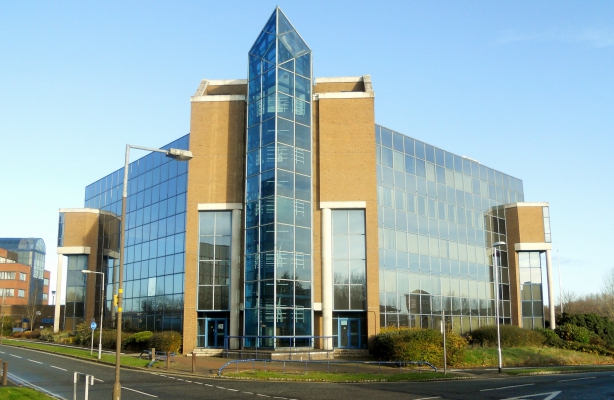
- Prime office space within modern building
- Refurbished suites from 4,000-16,000 sq ft
- Allocated private car parking
- Ground and first floors already fully let
Floors 2 & 3, Kendal Court, Ironmasters Way, Telford Town Centre
For Lease
Price
Rent upon application.
Rent upon application.
Size
4,000 to 16,000 sq ft
4,000 to 16,000 sq ft
The building was constructed in the 1980's and is arranged in a V-shape offering two wings of office accommodation with ground floor reception area and central core, which houses a metal staircase and two 10-person passenger lifts. There are shared WC facilities on each floor. The ground and first floors of the building are fully occupied.
The subject property is located on the second and third floors of the building and will be refurbished to provide individual office suites of between 4,000 and 16,000 square feet. The accommodation will have the benefit of suspended ceilings incorporating integral LED lighting and 3-Compartment under floor trunking.
Outside, the office suites benefit from allocated car parking on site.
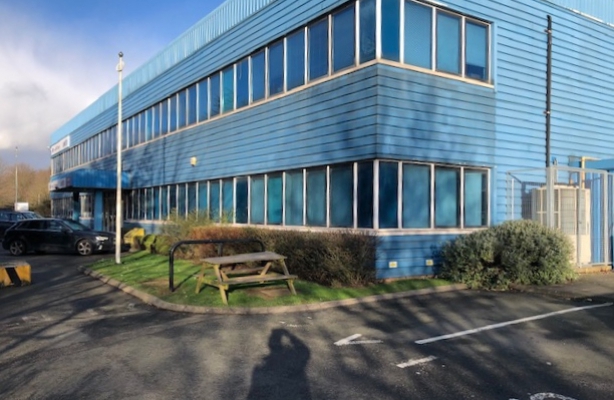
- Office Suites from 1,000--6,932 sq ft
- Shared WC's and kitchen facilities
- Generous on-site car parking
- Can be taken as a whole or as individually
Haldane House, Halesfield 2, Telford
For Lease
Price
Rent upon application.
Rent upon application.
Size
From 1,000 sq ft
From 1,000 sq ft
The building is of steel frame construction with profile sheet cladding to all elevations and the roof, having aluminium double glazed windows throughout.
Internally, the property has solid, carpeted ground and first floors, being accessed from a pedestrian door at ground floor level, which opens into a communal reception area with stairs to the first floor. The offices are arranged around a central core with WC facilities on both floors and a communal kitchen. The accommodation is currently partitioned to provide a number of individual suites and stores, which can be taken as a whole or separately.
The offices benefit from suspended ceilings with inset fluorescent lighting, part air conditioning and a gas fired central heating system feeding wall mounted radiators throughout the building. There is also secondary lighting and perimeter trunking.
Outside, there is a tarmacadam car park to the front with circa 30-35 car parking spaces.
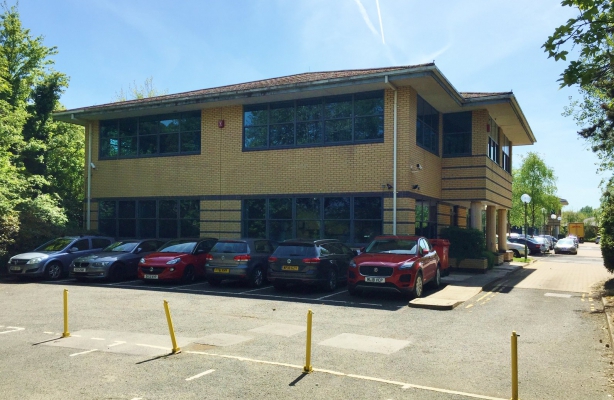
- Modern two-storey offices
- Extending to 2,581 sq ft
- Established business park location
- 10 car parking spaces
10 Pearson Road, Hollinswood Road, Telford
For Lease
Price
Rent upon application.
Rent upon application.
Size
2,581 sq ft
2,581 sq ft
The accommodation, which is arranged over ground and first floor levels, is carpeted and fitted out with suspended ceilings, perimeter trunking, dedicated fibre optic connection, central heating and double glazing. There are WC facilities on each floor.
Outside, there is allocated car parking adjacent to the building for 10 vehicles.
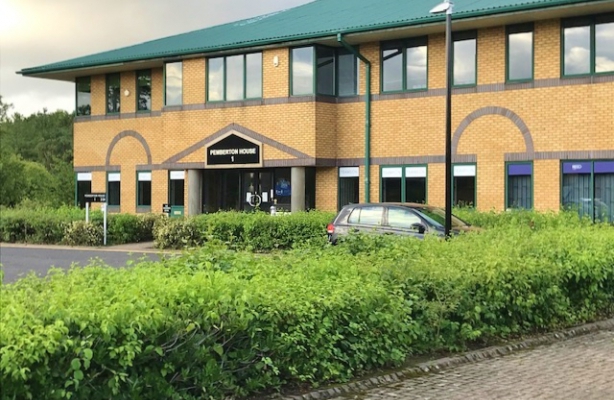
- First floor office suite 2,889 sq ft
- Allocated on-site car parking
- Close to Telford Town Centre
- Incentives available
Suites at Pemberton House, Stafford Park 1, Telford
For Lease
Price
Rents upon application.
Rents upon application.
Size
2,889 sq ft
2,889 sq ft
There is one suite currently available, which is located on the first floor of the building and offers self-contained office space with the benefit of carpeted floors, suspended ceilings with strip lighting and under floor trunking. It also has comfort cooling, perimeter trunking and lift access.
Outside, allocated on site car parking is provided at a generous ratio.
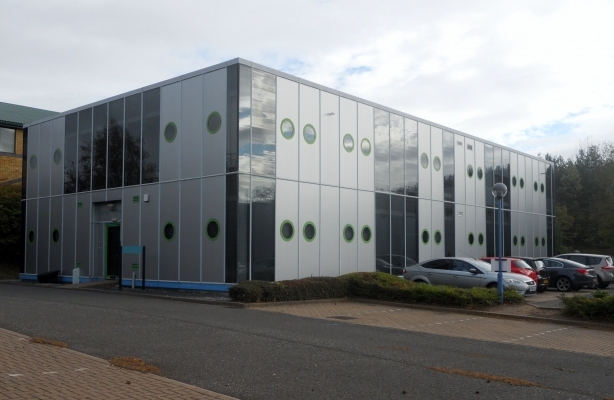
- Modern first floor office suite
- Extending to 8,586 sq ft
- Good access to A442/M54
- Demised car parking on site
Denby House, Stafford Park 1, Telford
For Lease
Price
Rent
Rent
Size
4,356 sq ft
4,356 sq ft
The building was refurbished in 2003 and offers a modern flexible working environment in an excellent location. Each floor provides self-contained office accommodation with kitchen and WC facilities, being fitted out to a good specification with gas fired central heating, suspended ceilings and integral fluorescent lighting.
Outside, Denby House stands on a site of approximately 0.385 acres, including private car parking for 37 vehicles.
The first floor is currently available with demised car parking.
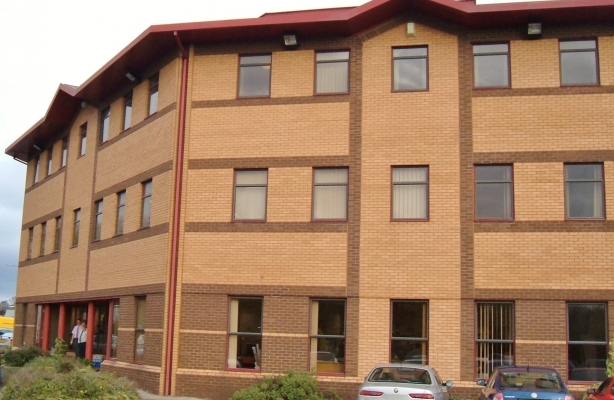
- Refurbished self-contained office suites
- Suites of 1,585 sq ft and 1,860 sq ft
- Attractive business park environment
- On site car parking
Cornerstone House, Stafford Park 13, Telford
For Lease
Price
Rents based on £8.50 psf pax
Rents based on £8.50 psf pax
Size
1,585 to 1860 sq ft
1,585 to 1860 sq ft
The building incorporates shared WC facilities on each floor and as well as the main staircase there is an 8-passenger lift. It benefits from double glazing throughout, ventilation system, skirting and floor trunking of power, telephone and data, and electric storage heating,
The offices have recently been refurbished and a typical suite provides open plan and/or partitioned office space, which is fully carpeted and fitted with window blinds. For current availability please see Accommodation.
Outside, Cornerstone House is set in attractive landscaped grounds with a good car parking allocation.

- Offices available from 737 sq ft
- Prestigious town centre development
- On site car parking
- Excellent access to A442 and M54
Offices Suites, Jordan House East, Telford
For Lease
Price
Rent upon application
Rent upon application
Size
737 to 2,731 sq ft
737 to 2,731 sq ft
The available accommodation consists of a second floor offices suite, which can be taken as a whole or split to provide three smaller partitioned suites. The offices have the benefit of carpeted floors throughout with perimeter trunking, gas fired central heating and kitchen facilities. Communal WC facilities are shared with the other tenants of Jordan House.
Outside, demised car parking is available adjacent to the property and there is a permit controlled overflow car park.
There are currently no properties matching your search
Your search did no match any properties we curently have available
Please try selecting another property type, or widening your size criteria.



