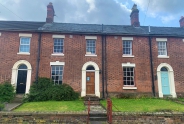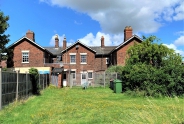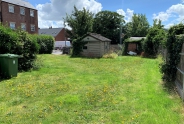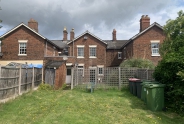Mixed Use, For Sale (Under offer)
7 Queen Street, Wellington, Telford, Shropshire, TF1 1EH.

- Back to results
- Print page
- Contact regarding property
- Save this property
- View disclaimer
- Download PDF brochure
Details
Property Reference
BNF/3950
Address
7 Queen Street, Wellington, Telford, Shropshire, TF1 1EH.
Location
The property is situated in an established business area on the fringe of Wellington town centre. Queen Street is a one-way street, which is home to a number of local companies. The nearby town centre provides a range of local facilities and services, with extensive free public car parking throughout the town, and Wellington railway station within easy walking distance. Ten Tree Croft car park is situated directly to the rear of the property and there are a handful of new residential developments in close proximity.Wellington is a historic market town and the principal district centre of Telford New Town. It enjoys excellent road links via the M54 motorway to Wolverhampton, Birmingham and the national motorway network. Junction 7 of the M54 is approximately 1 mile distant from the property. Telford Town Centre is located approximately 4 miles to the east and the county town of Shrewsbury is approximately 10 miles to the west.
Description
The property comprises a mid-terrace two-storey period building, which currently has a mixed commercial and residential use. On the ground floor is a solicitors office with two self-contained, 1-bedroom flats on the first floor. The property is completed with a generous rear garden, which offers redevelopment potential.The solid brick building has an attractive double front exterior with sash windows throughout. A central entrance door leads to the ground floor offices, which are well presented to include a reception area, two main offices, boardroom, kitchen WC facilities. There is a further access to the rear.
The residential flats have a separate ground floor access to the rear of the building, with a shared stairwell leading to a first floor landing area. Flat 1 offers studio accommodation incorporating an open plan lounge/bedsit/kitchen and bathroom. Flat 2 has a lounge/kitchen with a separate bedroom and en-suite.
Outside, the property benefits from a small lawned garden and pathway to the front. To the rear is a good sized L-shaped garden, which could be utilised for private parking, with vehicular access off Queen Street to the side of the terrace. This also leads conveniently to the Ten Tree Croft public car park.
| Get directions to this property: | ||||
7 Queen Street, Wellington
Detailed Specification
Size
1,185 sq ft on 0.136 acPrice/ Rent
Price upon application.Accommodation
Ground Floor Reception 80 sq ft 7.43 sq m Office 1 169 sq ft 15.70 sq m Boardroom 162 sq ft 15.05 sq m Office 2 157 sq ft 14.59 sq m Kitchen 101 sq ft 9.38 sq m 669 sq ft 62.15 sq m First Floor Flat 1 258 sq ft 23.97 sq m Flat 2 258 sq ft 23.97 sq m Total NIA 1,185 sq ft 110.09 sq m Garden/building plot 0.098 ac 0.039 ha Total Site Area 0.136 ac 0.056 ha Services
We understand that all mains services are available or connected to the property. It should be noted that we have not checked or tested these services and interested parties should make their own enquiries.Planning
We understand the property has planning permission for Class E and C3 of the Town and Country (Use Classes) Order 1987 (as amended). The rear garden does offer some re-development potential, subject to the necessary planning permission, however interested parties are advised to make their own enquiries in this regard.Tenure
The property is available freehold, subject to the existing tenancy. Vacant possession will be afforded on the ground floor offices and Flat 2. The studio flat (Flat 1) is currently let. Details upon request.Local Authority
Telford & Wrekin Council, Darby House, Lawn Central, Telford, TF3 4JA - Tel: 01952 380000.Rateable Value
According to the Valuation Office Agency website the rateable value of the ground floor offices in the 2023 Rating List is £5,500. Both the first floor flats have been rated as Band A for Council Tax purposes.Energy Performance Certificate
Flat 1 has an energy rating of E42; Flat 2 has an energy rating of E41. The ground floor offices are currently being assessed and an EPC will be available shortly.VAT
All figures quoted are exclusive of VAT, which may be payable at the prevailing rate.Legal Costs
Each party to be responsible for their own legal costs in connection with this matter.Viewing
Strictly by prior appointment with the Agent's Telford office:Additional Viewing Information
Contact: Nathan Fern
Direct Line: 01952 521004
Mobile: 07957 828 569
Email: nathan@andrew-dixon.co.uk
Ref: BNF/3950
Disclaimer:
Andrew Dixon & Company. for themselves and for the vendors or lessors of this property whose agents they are give notice: (1) The particulars are set out as a general outline for the guidance of intending purchasers or lessors, and do not constitute, nor constitute part of, an offer or contract. (2) All descriptions, dimensions, references to condition and necessary permissions for use and occupation, and other details are given in good faith and are believed to be correct but any intending purchasers or tenants should not reply on them as statements or representations of fact, but must satisfy themselves by inspection or otherwise as to the correctness of each of them. (3) No employee of Andrew Dixon & Company. has any authority to make or give representation or warranty whatever in relation to this property.
As far as possible, these particulars are intended to give a fair description of the property. Unless otherwise stated, no enquiries have been made of statutory authorities nor tests made of electricity, plumbing or other services installed in the property. No warranties or certificates of building work, leases/title documents have been inspected. Such information as is given in these particulars is based on a purely visual inspection only and information supplied to us by the vendor/lessor. Interested parties must take their own measurements in order to satisfy themselves that the premises are suitable for their own requirements. Our measurements are approximate in order to give an indication of size only. Whilst every care has been taken to prepare these particulars, we would be grateful if you could inform us of any errors or misleading descriptions found in order that we may correct them in our records.







