Search Results (37 properties)
Industrial - -500ft² & upwards
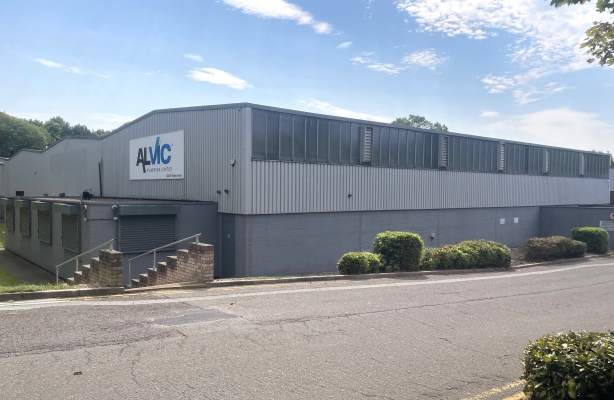
- Industrial units from 5,098 to 25,605 sq ft
- Available individually or combined
- Loading facilities and on site parking
- Established industrial estate in Telford
Harcourt Trading Estate, Halesfield 13, Telford
For Lease
Price
Rent upon application.
Rent upon application.
Size
From 5,098 sq ft
From 5,098 sq ft
The units are of steel frame construction and provide basic workshop accommodation with a minimum eaves height of approximately 4.3m (14ft). Each unit benefits from a vehicular roller shutter door access of approximately 3.38m wide (11ft 10ins) x 3.84m (12ft 6ins) high.
The property has most recently been occupied by a single user, however it is now being offered to the market as individual self-contained units (which can be combined).
Outside, tarmacadam car parking and loading facilities serve the premises with additional car parking available nearby.
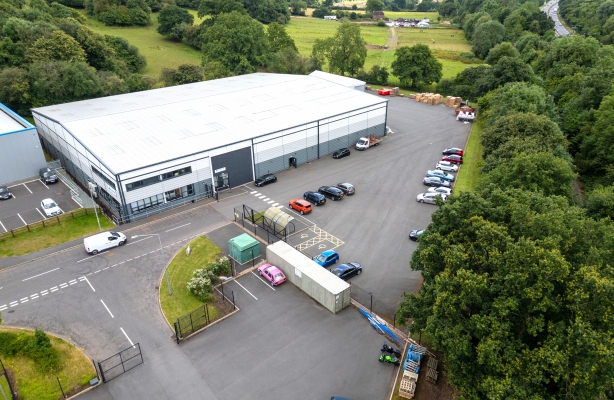
- Modern industrial facility 30,369 sq ft
- Plus mezzanine of 2,382 sq ft
- 2-ac site incl. secure yard and parking
- INCENTIVES AVAILABLE
Unit 5C, T54 Business Park, Nedge Hill, Telford
For Lease
Price
Rent upon application
Rent upon application
Size
30,369 sq ft plus mezzanine
30,369 sq ft plus mezzanine
The warehouse has a minimum eaves height of 8m with two level access loading doors to the side, leading onto the yard. Internally it is lit by LED drop lights and incorporates a ground floor office to the front with mezzanine floor over.
The building sits on a self-contained site of circa 2 acres (0.81 hectares) including a secure surfaced yard to the front and side providing car parking to the front of the building, including 2 disabled marked bays.
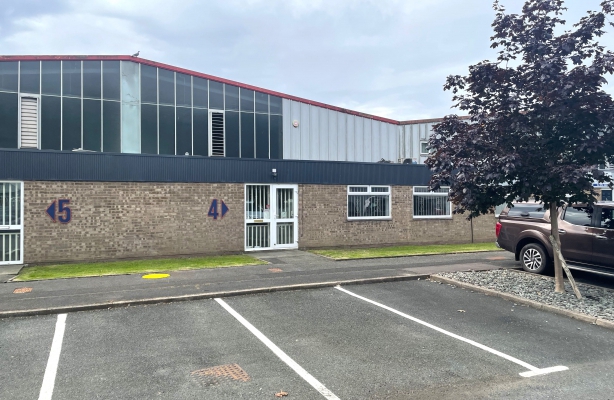
- Mid-terrace industrial unit 3,607 sq ft
- Integral single storey offices
- Secure rear service yard
- Communal on site car parking
Unit H4, Halesfield 19, Telford
For Lease
(Under offer)
(Under offer)
Price
Rent upon application
Rent upon application
Size
3,607 sq ft
3,607 sq ft
Construction is based on a multi-bay steel portal frame, with full height blockwork separating walls and blockwork walls to the front and rear elevations, beneath a single pitch insulated steel clad roof.
The warehouse area has a minimum eaves height clearance of approximately 4.75m with a concrete floor throughout and benefits from a single sectional steel up-and-over door to the rear with a clearance of circa 4.2m.
The office accommodation is positioned to the front of the unit and includes kitchenette and WC facilities.
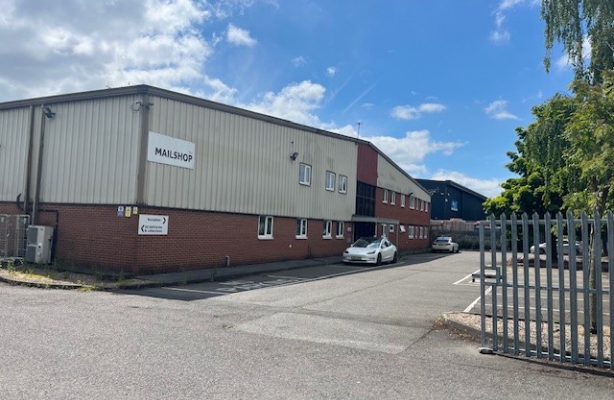
- Detached industrial unit with integral offices
- 26,100 sq ft on 1.5 acre site
- Established industrial area
- Excellent access to M1 via Junctions 26 and 27
1 Daniels Way, Hucknall, Nottingham
Sale / Lease
Price
Price/rent upon application
Price/rent upon application
Size
26100
26100
There is a single access to the site from Daniels Way, a car park to the front of the unit and further parking along the side elevation. there is a yard to the rear of the unit with a basic building currently housing compressors. In the east corner of the site is a telecoms mast which is fully fenced.
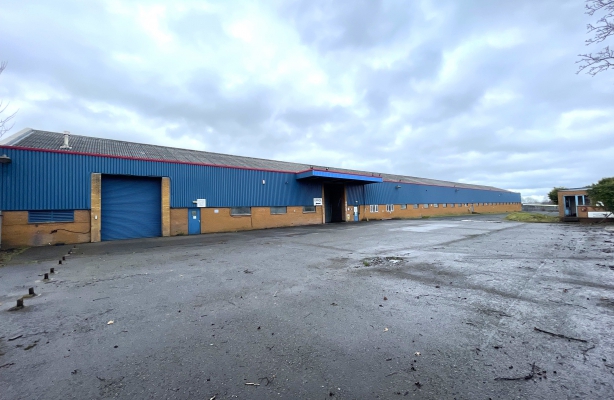
- Detached production warehouse 50,434 sq ft
- Internal offices, stores and workshop
- Secure site with yard and canopied loading areas
- Flexible terms (Rent £3.50 psf)
Warehouse Premises, Halesfield 6, Telford
For Lease
Price
Rent upon application.
Rent upon application.
Size
50,434 sq ft
50,434 sq ft
The building is based on a steel frame supporting a trussed metal North-light roof, having a concrete floor throughout and two roller shutter doors to the side and one to the rear. The warehouse has an eaves height of approximately 15ft (4.6m), having full height blockwork dividing walls between the production and dispatch areas, and also separating the warehouse from the offices, stores and workshop area.
The offices are currently partitioned to provide a number of separate suites, together with kitchen and WC facilities.
There are two vehicular accesses to the site, which is bounded by palisade fencing. There is also a small detached brick gatehouse adjacent to one of the accesses.
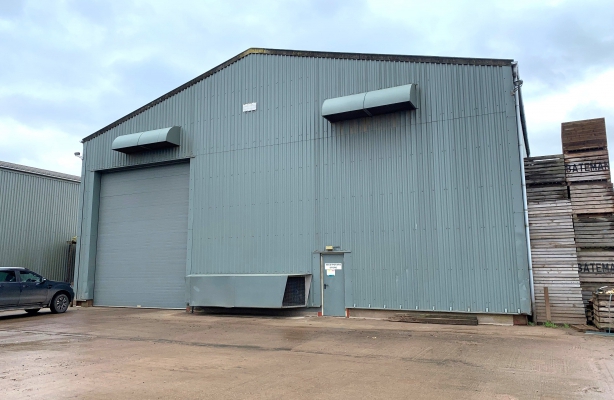
- Storage warehouse 7,200 sq ft
- Minimum eaves 25ft (7.6m)
- Open storage yard and parking
- AVAILABLE JULY 2024
Eyton House Farm, Eyton upon the Weald Moors, Telford
For Lease
Price
All inclusive rent of £32,500 pax
All inclusive rent of £32,500 pax
Size
7,200 sq ft
7,200 sq ft
The unit offers open plan warehouse storage space with an eaves height of 25ft (7.6m), including a refrigeration unit capable of reducing the internal temperature of the building to a minimum of 1 degree Celsius. The warehouse benefits from 2 x electric up-and-over doors to the front and rear, complete with concrete loading aprons.
The accommodation would lend itself well to a storage and/or cold storage use, and would easily support a warehouse racking system.
Outside, the building is surrounded by a concrete open storage yard, together with on site car parking and full HGV access. The farm itself is secured with a coded gated access.
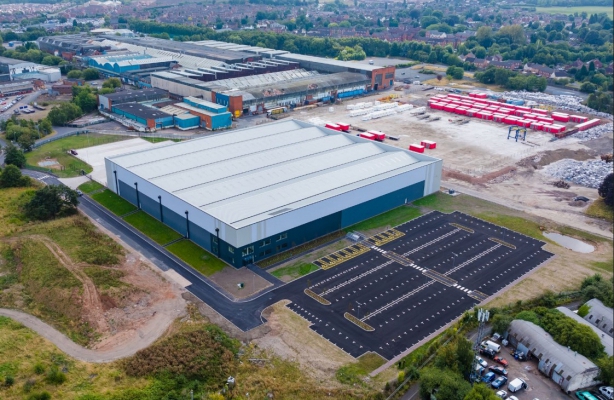
- Grade A industrial unit with offiices 120,700 sq ft
- Industry leading scheme on modern business park
- Large secure yard and generous parking allocation
- Available for immediate occupation
Telford 120, Telford Logistics & Technology Park, Telford
For Lease
Price
Rent upon application.
Rent upon application.
Size
120,700 sq ft
120,700 sq ft
Telford Logistics & Technology Park offers the first new build industrial and logistics units with energy resilience built into the base build. In addition to being connected to the grid, buildings on the business park are part of a private wire network where the estate benefits from on site solar generation and battery storage, allowing to offset or acquire exclusively all of the energy being generated.
Available immediately for occupation, the building specification includes:
* 2 level access loading doors
* 14 dock levellers
* Eaves height of 9.4m
* Modern two-storey offices
* PV roof panels
In addition, the property benefits from a large secure yard, 200 car parking spaces, 27 HGV parking spaces, EV chargers and gatehouse security.
Employee wellbeing is a clear priority at the business park, with dedicated spaces designed to help people step away from their desks, get active and recharge including a 5-aside football pitch, padel court and canal side walking routes.
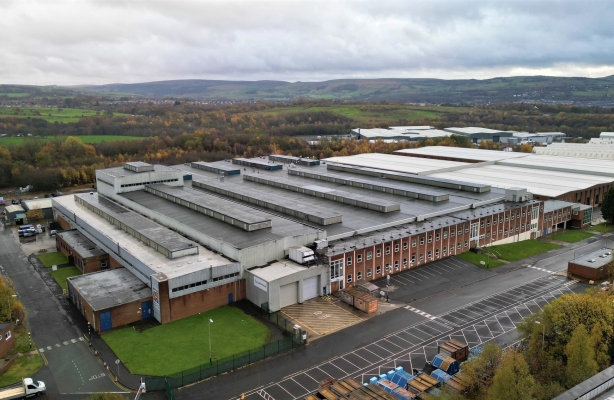
- High quality warehouse facility 143,051 sq ft
- 5.75 ac site incl.demised parking and yard
- Established industrial location
- Available for occupation Quarter 4 of 2023
Unit 2 Widow Hill Court, Heasandford Industrial Estate, Burnley
Sale / Lease
Price
Rent £600,000 pax and Price u/a
Rent £600,000 pax and Price u/a
Size
143,051 sq ft on 5.75 ac
143,051 sq ft on 5.75 ac
The warehouse is of steel frame construction with steel trusses, having a mixture of brick and metal cladding. It has three electrically operated loading doors to a height of approximately 5.3m. The building benefits from an eaves height ranging from circa 5.5m to 8.0m and modern LED lighting throughout.
The office accommodation has been refurbished and redecorated to a high standard and provides a number of offices and meeting rooms arranged over ground and first floor levels, benefiting from suspended ceilings, air conditioning, perimeter Cat 5 trunking and carpet tile flooring.
Outside, the site includes demised car parking and surfaced yard space.
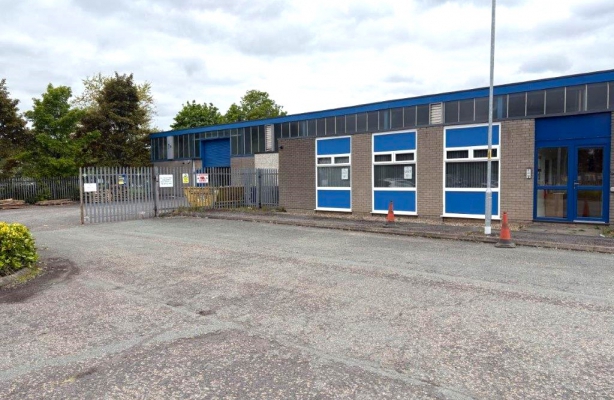
- Detached production warehouse 13,958 sq ft
- Travelling crane and single storey offices
- Secure yard and loading facilities
- Prominent roadside position
Unit B1, Halesfield 10, Telford
For Lease
Price
Rent upon application
Rent upon application
Size
13,958 sq ft
13,958 sq ft
The unit offers clear span, multi-bay production space. The main warehouse area is conventionally shaped with an eaves height of approximately 17ft and a single roller shutter access to the side elevation. A working travelling crane has been installed.
The warehouse is complemented by a single storey office block with separate WC facilities. The offices benefit from suspended ceilings incorporating lighting units, central heating and there is some full glazed partitioning.
Outside, there is an enclosed yard to the side of the building fronting onto the road. There is a single road access to the unit, together with approximately 15 allocated car parking spaces.
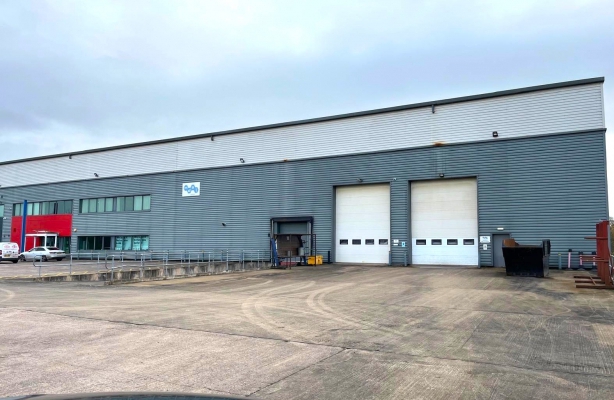
- Modern high bay warehouse 34,600 sq ft
- 10m eaves height clearance
- Good quality first floor offices
- Service yard and car parking
Amethyst 3, Crown Point, Telford
For Lease
Price
Rent upon application
Rent upon application
Size
33,600 sq ft
33,600 sq ft
The impressive structure comprises an insulated steel portal frame building with full height external profile steel cladding and perimeter internal concrete panels to a height of 2 metres. It benefits from a dock loading bay and two level access doors.
The warehouse has a minimum internal height clearance (to underside of portal haunch) of 10m, having concrete ground floor slab with designed UDL of 50kN per square metre (1,000 per square foot). It is fitted in part with suspended sodium lamps and incorporates ground floor WC facilities, reception area, canteen and a production office.
The building has the benefit of good quality first floor offices, including aluminium framed, double glazed window units, suspended ceilings with recessed lighting, gas fired central heating and carpeting over raised floor access.
There is the potential to create further offices beneath the mezzanine floor.
Outside, the unit is completed by a large open service yard (42m deep) with landscaped area and car parking for 50 vehicles.
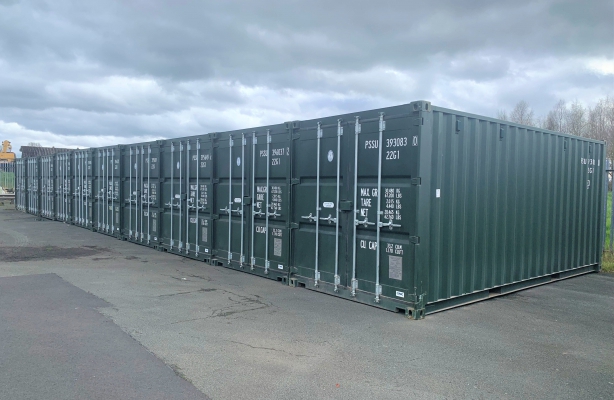
- Medium, lockable self-storage containers
- External dimensions 20ft x 8ft
- Available individually or combined
- Secure location on private site
Self-Storage Containers, Leyfos Plastics, Market Drayton
For Lease
Price
Rent upon application
Rent upon application
Size
From 160 to 1,600 sq ft
From 160 to 1,600 sq ft
* Can be taken individually or combined
* 10 containers in total
* Each container measures 20ft x 8ft (6.06m x 2.43m) externally
* Located on secure private yard
* Containers can be further secured by tenant's padlock
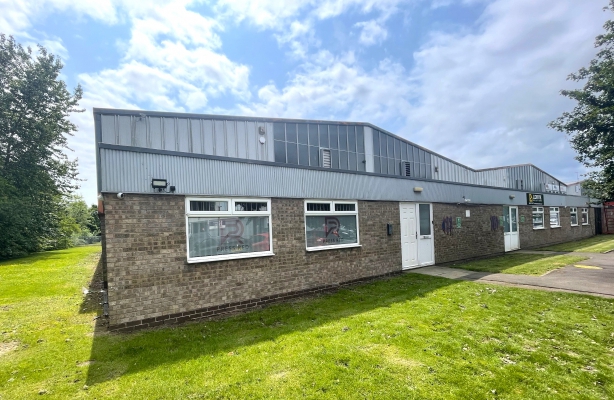
- End terraced industrial unit 3,670 sq ft GIA
- Single storey offices and WC facilities
- Secure yard and shared car parking
- Established business location
Unit H11, Halesfield 19, Telford
For Lease
Price
Quoting rent £22,500 pax
Quoting rent £22,500 pax
Size
3,670 sq ft
3,670 sq ft
Construction is based on a multi-bay steel portal frame with full height blockwork separating walls and blockwork walls to the front and rear, surmounted by a single pitch, insulated steel clad roof. Access is via a single sectional up-and-over door to the rear elevation, having a clearance of approximately 4.2m. Internally the warehouse has a minimum eaves height clearance of approximately 4.75m and a concrete floor throughout.
The office accommodation is arranged to the the front of the unit at ground floor level and includes a kitchenette and WC facilities.
Outside, the property benefits from an enclosed surfaced yard to the rear. The unit also has use of the communal car parking areas to the front and side of the block.
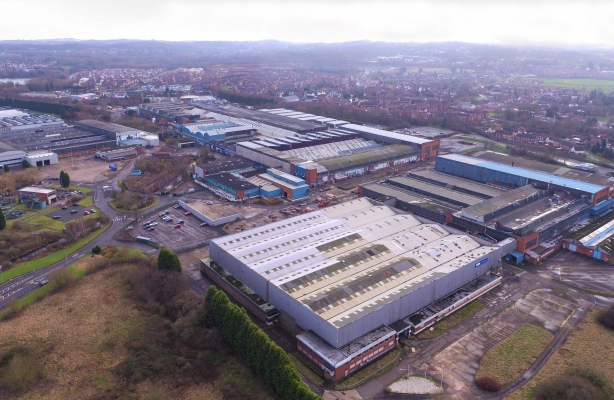
- Refurbished industrial/warehouse units
- From 46,035 sq ft to 446,462 sq ft
- Dedicated on site trade effluent plant
- 8MV power connection
Hadley Park, Hadley, Telford
For Lease
Price
Rents upon application
Rents upon application
Size
From 46,036 sq ft
From 46,036 sq ft
There are four units now available for occupation, which will be refurbished prior to lease commencement and can be tailored to a tenant's specification.
All units generally provide extensive warehouse/workshop accommodation with stores and ground floor offices and the majority are complemented by first floor offices/stores as well. The two larger units include additional industrial areas/facilities.
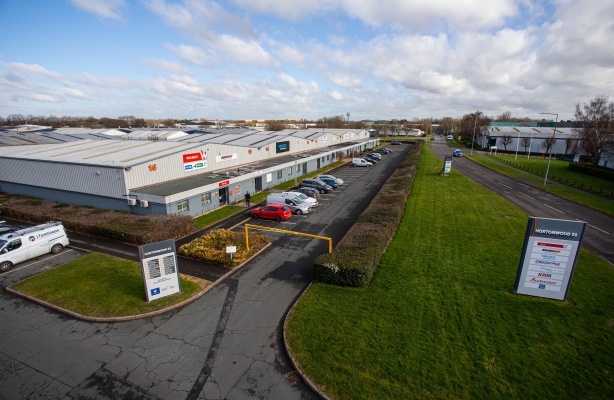
- Refurbished industrial units
- Unit 13 (3,622 sq ft) now available
- Integral single storey offices
- Communal car park and rear service yards
Unit 13, Hortonwood 33, Telford
For Lease
Price
Unit 13 £28,976 pax
Unit 13 £28,976 pax
Size
3,622 sq ft
3,622 sq ft
The warehouses are of steel portal frame construction with brick and blockwork elevations and electric roller shutter entrance doors. Internally, the warehouses benefit from LED lighting and internal eaves heights (to underside of stanchions) of 4.65m with a max eaves height of 6.65m. The offices have been fully refurbished to include LED lighting throughout.
Outside, there are service yards to the rear of the units with communal parking directly to the front.

- Fully refurbished industrial units
- Suite J9 now available 4,352 sq ft
- Integral single storey offices
- Car parking and service yards
Refurbished Industrial Units, Halesfield 19, Telford
For Lease
Price
Unit J9 rent £30,000 pax.
Unit J9 rent £30,000 pax.
Size
Available Unit J9 4352 sq ft
Available Unit J9 4352 sq ft
The units are of steel portal frame construction with brick and blockwork elevations and electric roller shutter entrance doors. Internally, the warehouses benefit from LED lighting with internal eaves heights (to underside of stanchions) of 6m. The offices have been fully refurbished to include LED lighting throughout.
Outside, there are service yards and on site car parking.
There are currently no properties matching your search
Your search did no match any properties we curently have available
Please try selecting another property type, or widening your size criteria.



