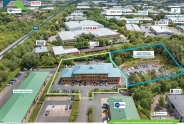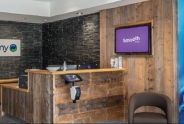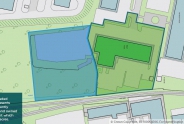Investment, For Sale
Kelsall House, Stafford Court, Stafford Park 1, Telford, Shropshire, TF3 3BD.

- Back to results
- Print page
- Contact regarding property
- Save this property
- View disclaimer
- Download PDF brochure
Details
Property Reference
JND/2994
Address
Kelsall House, Stafford Court, Stafford Park 1, Telford, Shropshire, TF3 3BD.
Location
The property is situated on Stafford Park, one of Telford's principal commercial hubs, which lies just off the A442 Eastern Primary distributor road giving easy access to Junction 5 of the M54 motorway approximately 1 mile distant, which in turn links with the national motorway network. The subject property also benefits from being 0.5 miles (10 mins walk) from Telford Central train station.Kelsall House benefits from an elevated position on the edge of Stafford Court on Stafford Park 1. Nearby office occupiers include Virgin Balloon Flights and Royal Bank of Scotland. The area is also home to a number of high-tech businesses, professional firms including lawyers, accountants and surveyors, and car dealerships.
Description
The property comprises a detached, self-contained 'Pavillon' style office building, which is arranged over three floors consisting of 24,732 square feet. It sits on a plot of circa 1.16 acres incorporating landscaped areas around the perimeter and 77 private car parking spaces.The building was constructed in 1989 and has external brick walls with a reinforced concrete frame, concrete floors, and is surmounted by a pitched blue-coated, profile metal decked roof. It has two main entrances, which are approached by brick herringbone paving leading to two aluminium framed full height double glazed doors. Each entrance provides access to all levels of the building and there are additional ground floor access/exit points to either end, which also afford access to the rear car park.
Internally, the office areas are predominantly open plan with individual offices and meeting rooms, having fitted carpets throughout with perimeter and grid floor trunking and suspended ceilings incorporating lighting. The building benefits from kitchen/canteen facilities as well as male, female and disabled WC's within the core areas. Each floor is served by both internal staircases and a passenger lift.
Tenancy: The property is let to Reconomy UK Limited (Company No: 02951661) on a new FRI lease for 10 years expiring March 2035. The current passing rent is £205,000 per annum with an upward only rent review on 13 March 2030.
| Get directions to this property: | ||||
Kelsall House, Stafford Court
Detailed Specification
Size
24,732 sq ft NIA on 1.16 acPrice/ Rent
Offers in region of £2 millionAccommodation
Ground Floor 9,582 sq ft 890 sq m First Floor 10,255 sq ft 953 sq m Second Floor 4,895 sq ft 455 sq m Total Net Internal Area 24,732 sq ft 2,297 sq m Services
We understand that all mains services are available or connected to the property. It should be noted that we have not checked or tested these services and interested parties should make their own enquiries.Planning
Interested parties are advised to make their own enquiries with the Local Planning Authority.Tenure
The freehold investment is offered for sale with the benefit of a longstanding tenant who has occupied the property since 2015 and who represents an excellent covenant with an attractive WAULT of 5 years. We are instructed to seek offers of £2 million, which reflects a Net Initial Yield of 9.64% with a very low capital value of £80 psf.Local Authority
Telford & Wrekin Council, Darby House, Lawn Central, Telford, TF3 4JA - Tel: 01952 380000.Rateable Value
According to the Valuation Office Agency website, the rateable value of the property in the 2023 Rating List is £158,000.Energy Performance Certificate
The property has an Energy Rating of B.VAT
All figures quoted are exclusive of VAT, which may be payable at the prevailing rate. The property sale will be treated as a transfer of a going concern for VAT purposes.Legal Costs
Each party to be responsible for their own legal costs in connection with this matter.Viewing
Strictly by prior appointment with the Agent's Telford office:Additional Viewing Information
Contact: Nicholas Dixon MRICS
Direct Line: 01952 521006
Mobile: 07957 828 563
Email: nicholas@andrew-dixon.co.uk
Ref: JND/2994
Joint Agent: Allsop
Contact: Oliver Dixon
Mob: 07341 635 082
Email: oliver.dixon@allsop.co.uk
Disclaimer:
Andrew Dixon & Company. for themselves and for the vendors or lessors of this property whose agents they are give notice: (1) The particulars are set out as a general outline for the guidance of intending purchasers or lessors, and do not constitute, nor constitute part of, an offer or contract. (2) All descriptions, dimensions, references to condition and necessary permissions for use and occupation, and other details are given in good faith and are believed to be correct but any intending purchasers or tenants should not reply on them as statements or representations of fact, but must satisfy themselves by inspection or otherwise as to the correctness of each of them. (3) No employee of Andrew Dixon & Company. has any authority to make or give representation or warranty whatever in relation to this property.
As far as possible, these particulars are intended to give a fair description of the property. Unless otherwise stated, no enquiries have been made of statutory authorities nor tests made of electricity, plumbing or other services installed in the property. No warranties or certificates of building work, leases/title documents have been inspected. Such information as is given in these particulars is based on a purely visual inspection only and information supplied to us by the vendor/lessor. Interested parties must take their own measurements in order to satisfy themselves that the premises are suitable for their own requirements. Our measurements are approximate in order to give an indication of size only. Whilst every care has been taken to prepare these particulars, we would be grateful if you could inform us of any errors or misleading descriptions found in order that we may correct them in our records.









