Search Results (21 properties)
Offices - 0ft² & upwards
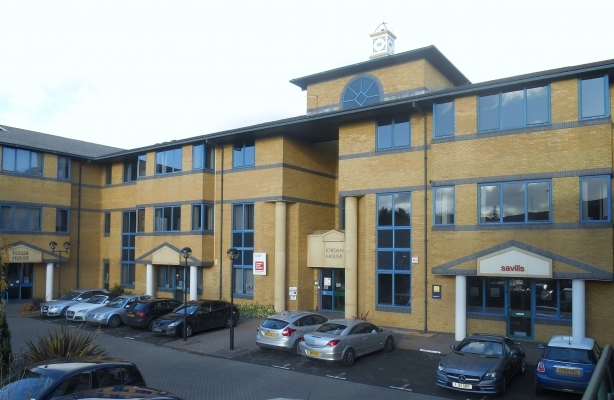
- High quality office suite 776 sq ft
- Prestigious development in town centre
- Demised on-site car parking
- Excellent access to A442 and M54
Suite B, Second Floor, Jordan House East, Telford
For Lease
Price
Rent upon application
Rent upon application
Size
776 sq ft
776 sq ft
The available accommodation consists of a second floor office suite with the benefit of carpeted floors throughout, perimeter trunking and gas fired central heating. There are shared toilet facilities on each floor of Jordan House.
Demised car parking is available adjacent to the property.
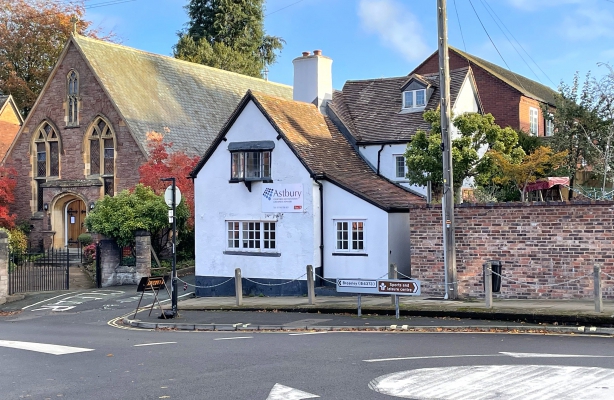
- Link-detached offices 750 sq ft
- Refurbished to a high standard
- 5 individual offices with kitchen & WC
- Centrally located within Bridgnorth
Link Detached Premises, 12 Northgate, Bridgnorth
For Lease
Price
Asking rent £13,000 pax
Asking rent £13,000 pax
Size
750 sq ft
750 sq ft
The property is accessed via a walkway to the southern elevation, leading to the main pedestrian entrance door.
The accommodation comprises a generous reception area on the ground floor, off which are two general offices and a small consultation room. Stairs from the reception lead to the first floor, where there are two further offices off the landing area, together with kitchen and WC facilities and a storage cupboard.
The offices benefit from carpeted floors, LED spotlights and gas central heating with wall-mounted radiators, as well as recently installed network cabling and switch.
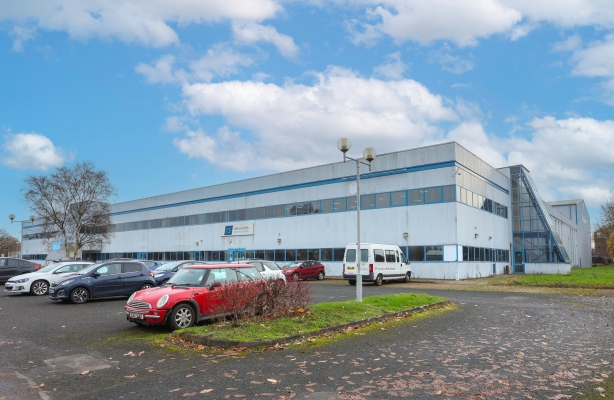
- Two-storey office/retail space
- From 1,000 sq ft to 5,000 sq ft
- Suitable for variety of uses, subject to planning
- Allocated on-site car parking
Office/Retail Space, PR House, Telford
For Lease
Price
Rent upon application
Rent upon application
Size
1,000-5,000 sq ft
1,000-5,000 sq ft
The subject premises is currently utilised as office space, however it would be suitable for a variety of other retail/commercial uses, subject to the necessary planning permission.
The available accommodation is currently arranged in a number of ground and first floor suites of varying size. There are shared WC facilities on each floor and a passenger lift.
Externally, the available accommodation benefits from an allocated number of car parking spaces within the dedicated car park.
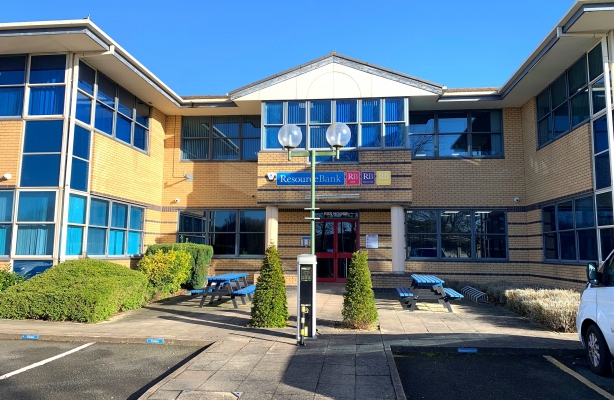
- Ground floor office suite 236 sq ft
- Communal kitchen and WC facilities
- 2 x allocated car parking spaces
- AVAILABLE FROM JANUARY 2026
Suite 1, Ground Floor, RBR House, Telford
For Lease
Price
All inclusive rent of £600 pcm
All inclusive rent of £600 pcm
Size
236 sq ft
236 sq ft
Suite 1 is open plan and benefits from suspended ceilings incorporating LED lighting units, gas central heating with wall mounted radiators and carpeted floors throughout. If required, desks and chairs can be provided to the suite.
Shared WC facilities and a small kitchen are available within a communal area on the ground floor of the building.
Guest WiFi is available on site, although any telephone lines need to be arranged by the occupier.
Externally, Suite 1 has 2 car parking space allocated in the shared car park to the front of the building.
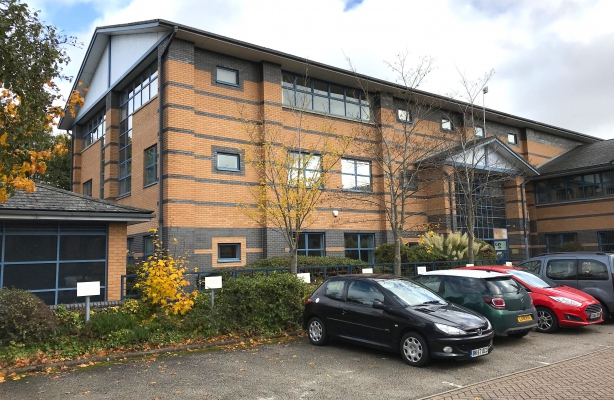
- Refurbished open plan offices
- First floor suite now available
- Extending to 2,200 sq ft
- Allocated on site car parking
Unit 1 Hollinswood Court, First Floor, Telford
For Lease
Price
Rent upon application
Rent upon application
Size
2,200 sq ft
2,200 sq ft
Unit 1 is a self-contained office block arranged on ground, first and second floors, accessed from a central core with WC facilities on each level and a passenger lift. The modern office suites are fully carpeted and benefit from perimeter and floor box trunking, electric storage heaters and lighting throughout.
The available accommodation is located on the first floor of the building, with the ground floor let separately.
Outside, there are 7 car parking spaces allocated to the first floor suite of Unit 1.
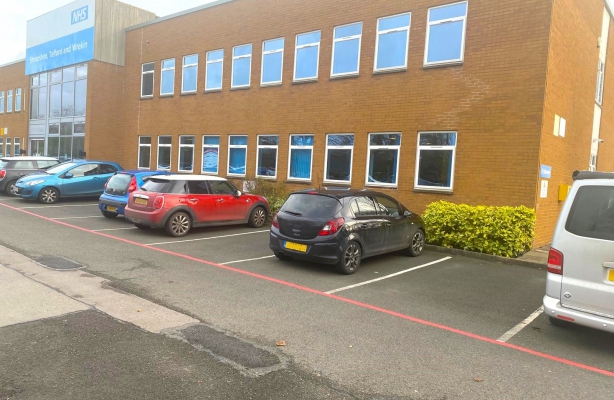
- Refurbished, quality offices 6,000 sq ft
- Prominent roadside position
- Excellent on-site car parking allocation
- Good road links to A442 and M54
First Floor, Vickers House, Halesfield 6, Telford
For Lease
Price
Rent upon application
Rent upon application
Size
6,000 sq ft (may split)
6,000 sq ft (may split)
The available accommodation is on the first floor of the building, accessed by a stairway from a common reception core area with a separate passenger lift access.
The accommodation is to be refurbished to include new toilet and kitchen facilities, new ceilings with LED lighting units, gas fired radiator central heating and perimeter trunking.
To the front of the property is a large surfaced car park, which provides a generous parking allocation.
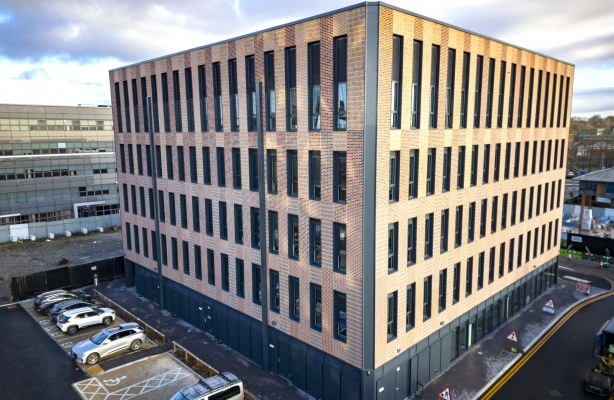
- High quality office suite 7,575 sq ft
- Part of Station Quarter gateway development
- Centrally located close to Telford Central railway station
- Easy access to Telford and the motorway network
4th Floor, The Quad, Station Quarter, Telford
For Lease
Price
Asking rent £113,600 pax
Asking rent £113,600 pax
Size
7,575 sq ft NIA
7,575 sq ft NIA
The property is an office suite occupying the whole of the fourth floor, which being offered as a turn-key letting. The suite is fitted out for immediate occupation with partitioned office space and meeting rooms and includes office furniture. The suite has its own WC and welfare facilities and lift access, and benefits from carpeted floors, comfort cooling and heating throughout.
Additional office space is available on the ground floor, which could potentially provide a dedicated reception area to complement the fourth floor suite if required. Further details and plans upon request.
Externally, the fourth floor suite is demised 2 car parking spaces with the private car park serving The Quad development, together with 30 parking spaces within the nearby Southwater multi-storey car park.
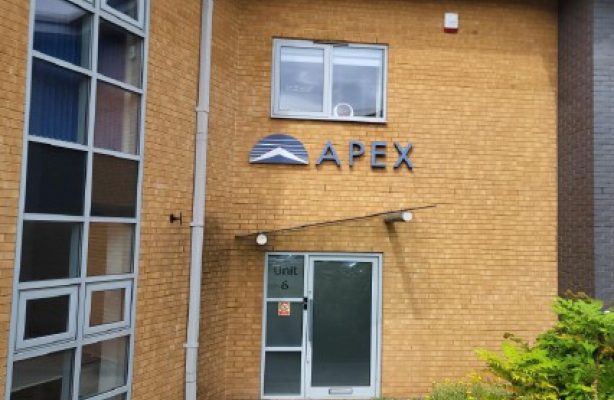
- Two-storey offices 2,802 sq ft
- 7 demised car parking spaces
- EPC Rating B45
- Gas fired central heating
Office 6, Heritage Park, Hayes Way, Cannock
For Lease
Price
Rent £25,000 pax
Rent £25,000 pax
Size
2,802 sq ft
2,802 sq ft
Office 6 is arranged over two floors and provides a number of offices and meeting rooms with with kitchen and WC facilities. It benefits from own front door access, gas fired central heating system, suspended ceilings, perimeter trunking, and a super high speed lease line available at competitive rates.
Externally, the property has 7 demised car parking spaces.
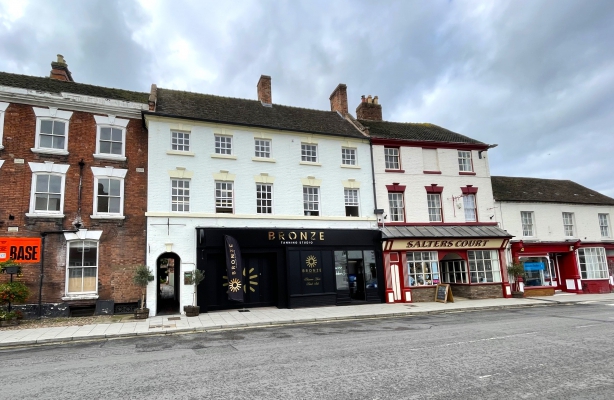
- Refurbished studio/offices 114 to 300 sq ft
- Individual units available on three floors
- Communal kitchen and WC facilities
- Only one unit currently remaining
Office/Studio Premises, 1 Lower Bar, Newport
For Lease
Price
Unit 11 £286 pcm
Unit 11 £286 pcm
Size
114 sq ft to 300 sq ft
114 sq ft to 300 sq ft
The accommodation has been refurbished recently to offer well-presented individual offices of various sizes with carpeted or tiled floors and LED lighting. The first and second floors historically had a residential use and some of the rooms still incorporate the original fireplaces. The building benefits from a gas central heating system throughout with wall mounted radiators. The communal kitchen is located on the first floor of the property, with WC facilities on both the ground and first floors.
Public car parking is available throughout the town, with the nearest car parks being the Council owned car parks at Water Lane and New Street.
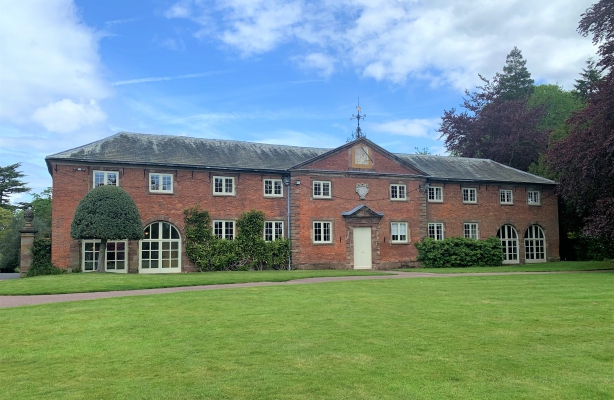
- Prestigious location
- Suitable for variety of uses
- On-site car parking
- From 436 to 950 sq ft
The Stables, Weston Park, Shifnal
For Lease
Price
Rent upon application
Rent upon application
Size
436 to 950 sq ft
436 to 950 sq ft
The Stables are Grade II listed and date from 1688, being of red brick construction with stone dressings beneath a pitched slate roof. The accommodation is laid out in a classic U-shape around a central cobbled stable yard. The building is full of character and still incorporates the original stable stalls, complete with dividing railings and fittings.
The Stables at Weston Park provide the opportunity for tenants to base their business at a prestigious location whilst creating a notable destination for customers, and which may also benefit from tourist and visitor footfall numbers at Weston Park. Weston Park is recognised as a luxurious hospitality venue for private hire and national events. The Stables would suit occupiers seeking complementary brand association, with the charity responsible for maintaining this beautiful estate.
An artist's impression (CGI) is included with the photographs of the property.
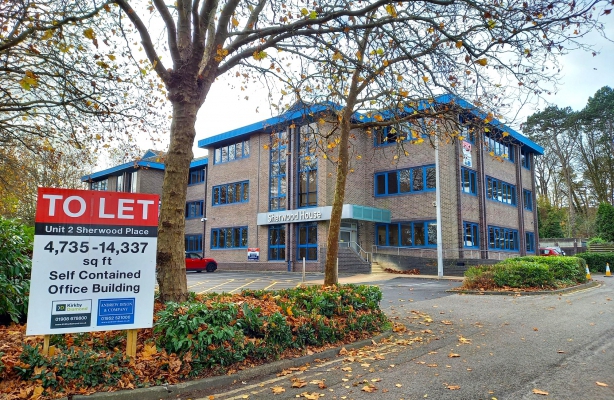
- Self-contained offices 14,337 sq ft
- Refurbished to a high specification
- Car parking for 63 vehicles
- Offices on upper floors available to lease
Unit 2 Sherwood Place, 155 Sherwood Drive, Bletchley
Sale / Lease
Price
Rent/Price upon application
Rent/Price upon application
Size
From 2,500 sq ft
From 2,500 sq ft
The accommodation is being refurbished to a high standard, with the ground floor offices already completed and let. The specification includes raised floors, air conditioning, suspended ceilings and LED lighting throughout. Shared male and female WC facilities are available on each floor, as well as a 10-person passenger lift.
The upper floors offer well presented office space, which is largely open plan and can be adapted to suit tenants requirements. The first floor accommodation includes 2 shower rooms and a breakout area/kitchen and the second floor accommodation includes partitioned conference rooms and a kitchenette.
Outside, there is on-site car parking to the front and side of the building, with the subject property having 63 demised car parking spaces.
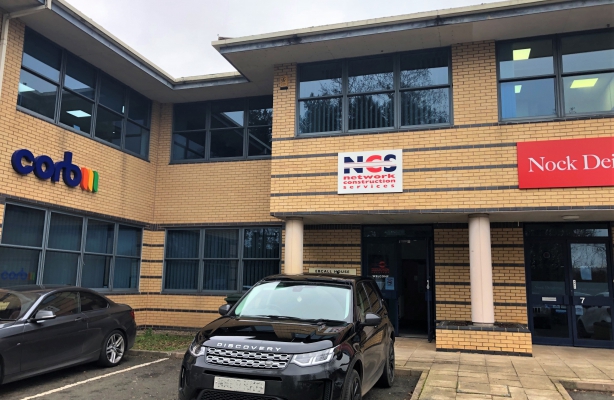
- Self-contained, two-storey offices
- Extending to 2,595 sq ft
- On site parking for 7 cars
- Established business park location
Ercall House, 8 Pearson Road, Telford
For Lease
Price
Rent upon application
Rent upon application
Size
2,595 sq ft
2,595 sq ft
The offices are arranged over ground and first floors, having a central core and WC facilities on each level. The ground floor has a modular layout with 3 partitioned offices/meeting rooms and the first floor has a largely open plan layout with meeting room and kitchen facilities.
The offices benefit from perimeter trunking and gas central heating.
The property benefits from 7 demised car parking spaces within the on-site car park adjacent to the building.
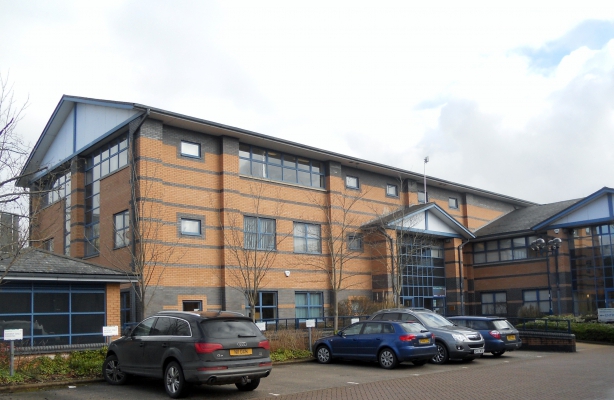
- First floor office suite 2,623 sq ft
- Open plan layout with meeting rooms
- Passenger lift, air conditioning
- 10 on site car parking spaces
Unit 2 Hollinswood Court, First Floor, Telford
For Lease
Price
Rent upon application.
Rent upon application.
Size
2,623 sq ft
2,623 sq ft
Unit 2 is a self-contained office block arranged on ground, first and second floors, accessed from a central core with WC facilities on each level and a passenger lift. The modern office suites are fully carpeted and benefit from perimeter and floor box trunking, electric storage heaters and lighting throughout.
The available accommodation is located on the first floor of the building and comprises an open plan office with meeting rooms and a large break room. The accommodation benefits from air conditioning.
Outside, the suite has the use of 10 demised car parking spaces within the private car park on site.
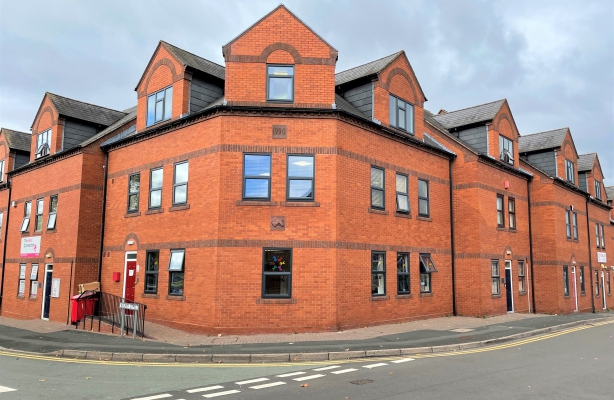
- Modern three-storey office block
- Unit 5 available 2,567 sq ft
- 3 allocated car parking spaces
- Established business location
Unit 5, Landau Court, Telford
For Lease
Price
Rent upon application.
Rent upon application.
Size
2,567 sq ft
2,567 sq ft
Unit 5 provides self-contained office accommodation arranged over three floors with internal staircases, fully fitted kitchen and WC facilities.
Outside, car parking spaces are allocated within the Landau Court car park and public car parking is available nearby.
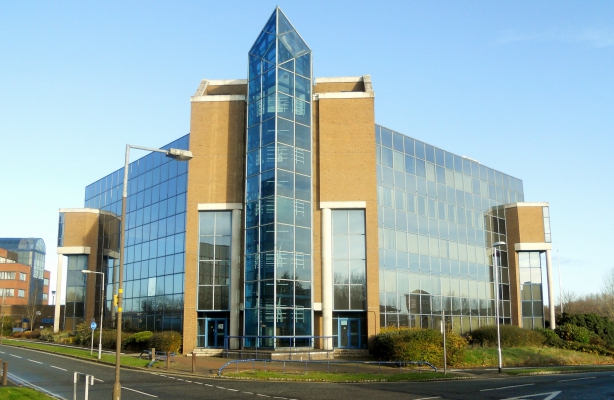
- Prime office space within modern building
- Refurbished suites from 4,000-16,000 sq ft
- Allocated private car parking
- Ground and first floors already fully let
Floors 2 & 3, Kendal Court, Ironmasters Way, Telford Town Centre
For Lease
Price
Rent upon application.
Rent upon application.
Size
4,000 to 16,000 sq ft
4,000 to 16,000 sq ft
The building was constructed in the 1980's and is arranged in a V-shape offering two wings of office accommodation with ground floor reception area and central core, which houses a metal staircase and two 10-person passenger lifts. There are shared WC facilities on each floor. The ground and first floors of the building are fully occupied.
The subject property is located on the second and third floors of the building and will be refurbished to provide individual office suites of between 4,000 and 16,000 square feet. The accommodation will have the benefit of suspended ceilings incorporating integral LED lighting and 3-Compartment under floor trunking.
Outside, the office suites benefit from allocated car parking on site.
There are currently no properties matching your search
Your search did no match any properties we curently have available
Please try selecting another property type, or widening your size criteria.



