Search Results (37 properties)
Industrial - 0ft² & upwards
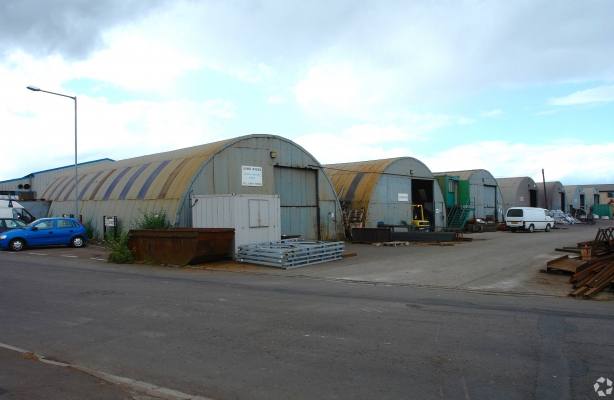
- 5 x industrial storage units 2,770 to 13,945 sq ft
- Can be taken individually or combined
- Flexible lease terms available
- Established industrial location
Units 15-19, Lydney Industrial Estate, Lydney
For Lease
Price
Asking rent £10,500 pax per unit
Asking rent £10,500 pax per unit
Size
2,770 to 13,945 sq ft
2,770 to 13,945 sq ft
The Nissen huts are clad with metal corrugated sheeting and have concrete floors throughout and roller shutter access. The units are fitted with lighting complemented by excellent natural light, with the roof lights having recently been replaced by the landlord.
On-site car parking is available in a shared car park.
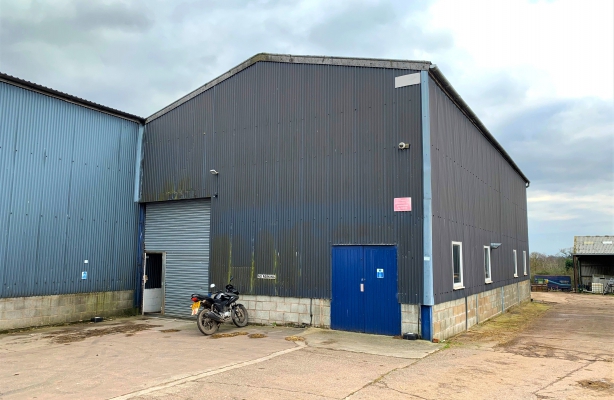
- Light industrial/storage unit 1,800 sq ft
- Plus mezzanine floor 1,600 sq ft
- Shared WC/canteen facilities and on-site parking
- 0.5 miles of A519 and 3.5 miles from Newport
Unit 3, Norbury House Farm, Stafford
For Lease
Price
Quoting rent £12,500 pax
Quoting rent £12,500 pax
Size
1,800 sq ft plus mezzanine
1,800 sq ft plus mezzanine
Unit 3 is a steel portal frame unit with corrugated metal sheet cladding to the elevations beneath a pitched, cement fibreboard roof. It has pedestrian and roller access to the front elevation.
The unit also benefits from a 1,600 square foot mezzanine floor creating a gross floor space of 3,400 square feet.
The complex includes shared WC and canteen facilities and car parking is available on site.
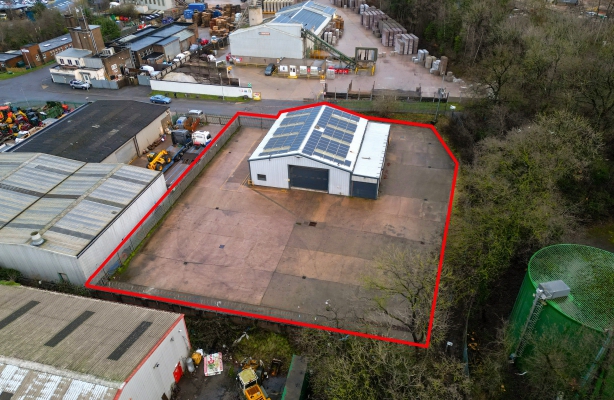
- Detached commercial workshop 3717 sq ft
- Plus mezzanine store 693 sq ft
- Secure concrete yard
- Low site coverage
Commercial Workshop Premises, Halesfield 22, Telford
For Lease
(Under offer)
(Under offer)
Price
Quoting rent £60,000 pax (may sell)
Quoting rent £60,000 pax (may sell)
Size
3,717 sq ft plus mezzanine on 0.5 ac
3,717 sq ft plus mezzanine on 0.5 ac
The main building provides an industrial workshop with integral single storey offices, kitchen, store, and toilet facilities. It also incorporates two HGV inspection pits and a basic mezzanine store above the offices. The workshop benefits from LED lighting throughout. Two brake testers are also installed, although these have not been in use for a considerable period of time.
Adjoining the workshop to the side is a lean-to store, together with diesel tank storage to the rear.
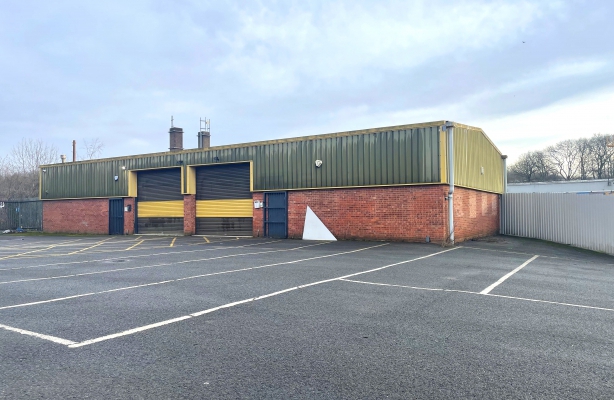
- Semi-detached industrial unit 1,800 sq ft
- Intergral office, kitchen and WC
- On site car parking and open yard space
- Established industrial location
Unit 3, Halesfield 22, Telford
For Lease
(Under offer)
(Under offer)
Price
Asking rent £18,000 pax
Asking rent £18,000 pax
Size
1,800 sq ft
1,800 sq ft
Externally, the unit benefits from dedicated car parking and an open yard area to the front of the building.
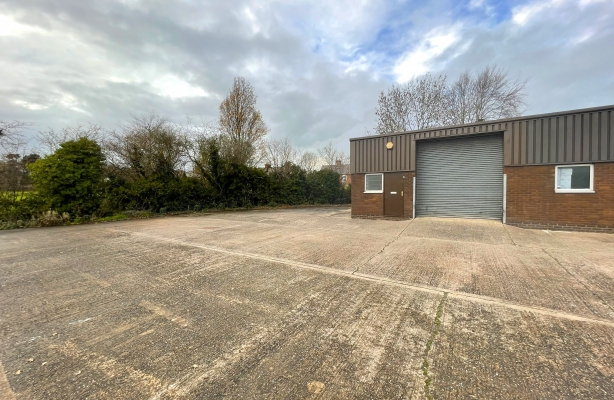
- End terrace industrial unit 1,000 sq ft
- Internal office block & WC's
- Small yard and on-site parking
- Established business location
Unit 5, Longden Road Industrial Estate, Mercian Close, Shrewsbury
For Lease
Price
Asking rent £9,000 pax
Asking rent £9,000 pax
Size
1,000 sq ft
1,000 sq ft
Construction is based on a steel frame, having blockwork walls to a height of approximately 7ft with profile metal cladding above. The roof is pitched and incorporates 10% translucent light panels.
Internally, the unit offers workshop/warehouse space with internal single storey office block and WC facilities. The main warehouse area has roller shutter access, with a separate customer pedestrian access to the front.
Outside, there is a small yard area to the side of Unit 5 and on-site car parking immediately to the front.
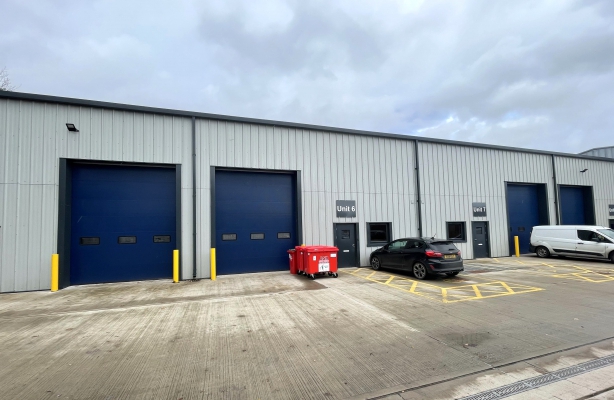
- Modern high-spec /warehouse premises
- Extending to 2,604 sq ft
- Internal offices, canteen, kitchen and WC
- On site parking and CCTV estate security
Unit 6, Merlin Park, Telford
For Lease
Price
Asking rent £21,000 pax
Asking rent £21,000 pax
Size
2,604 sq ft
2,604 sq ft
Unit 6 has been built to a high specification, being of steel portal frame construction with electric loading doors. The unit has been fitted out internally to provide modern workshop space with an eaves height of approximately 6m to the haunch, together with well presented internal ground floor offices, canteen, store, kitchen and WC facilities.
Merlin Park is a secure, self-contained site with the benefit of estate security and gated access. It also provides external loading facilities and allocated car parking areas.
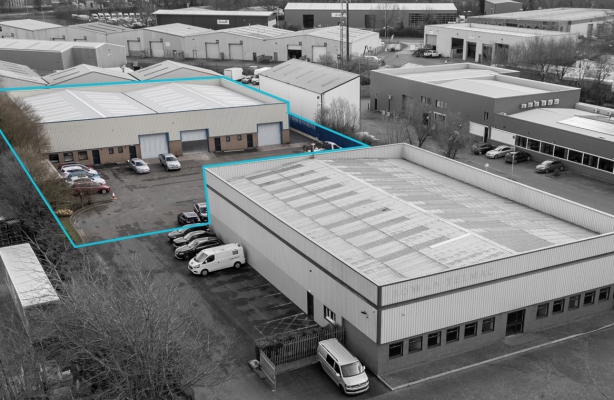
- Refurbished industrial space
- One remaining unit 5,500 sq ft
- External yard and car parking
- Located on established industrial estate
Unit 2b Rowan House, Hortonwood 33, Telford
For Lease
Price
Asking rent £40,000 pax
Asking rent £40,000 pax
Size
5,500 sq ft
5,500 sq ft
Unit 2 has recently been refurbished to include a new roof. It is currently arranged to provide two adjoining units known as Unit 2a and Unit 2b offering open plan warehouse space with integral single storey office accommodation and roller shutter access to the front.
Unit 2b is currently available.
Externally, there is a large shared yard and car parking area to the front of the building.
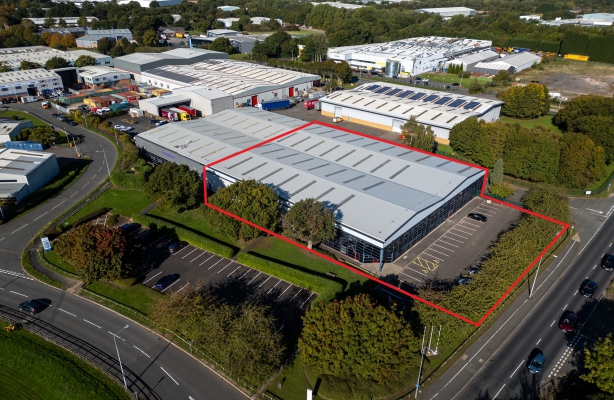
- Fully refurbished warehouse 35,914 sq ft
- Established industrial estate
- Prominent location close to J5 of M54
- Integral, two-storey offices
Unit B, Hortonwoowd 37, Telford
For Lease
Price
The asking rent is £275,000 per annum exclusive.
The asking rent is £275,000 per annum exclusive.
Size
35,914 sq ft
35,914 sq ft
Beyond the office space is an open-plan warehouse with concrete flooring, LED lighting, and a minimum eaves height of 6 metres.
Access to the warehouse is via an up-and-over roller shutter door to the side elevation.
To the front of the site, there is dedicated car parking providing approximately 42 spaces, and to the side, there is an external loading bay area.
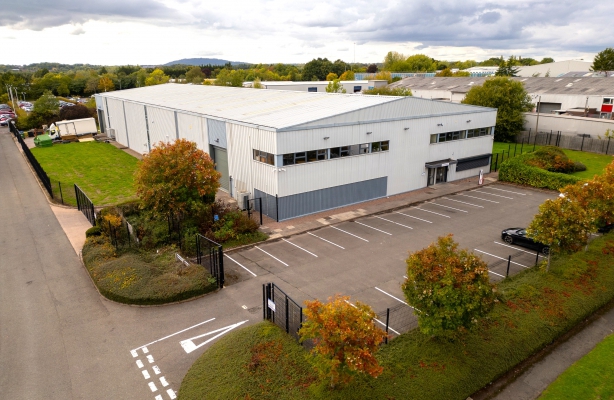
- Detached warehouse facility 25,013 sq ft
- Well-presented two-storey offices
- Private car park to the front of unit
- Potential for secure yard space
Unit T, Halesfield 9, Telford
For Sale
Price
We are instructed to seek offers in the region of £2.5 million.
We are instructed to seek offers in the region of £2.5 million.
Size
25,013 sq ft
25,013 sq ft
The warehouse area has an internal eaves height of approximately 6.5 metres and benefits from a concrete floor with LED lighting throughout and two electronically operated loading doors.
Additionally the property benefits from two internal cranes.
The office block is positioned to the front of the unit and benefits from suspended ceilings, carpeted floors and air conditioning.
Externally, the unit sits on a self-contained site with gated access, including a dedicated car park to the front, with potential to create a further secure yard area to the side and rear.
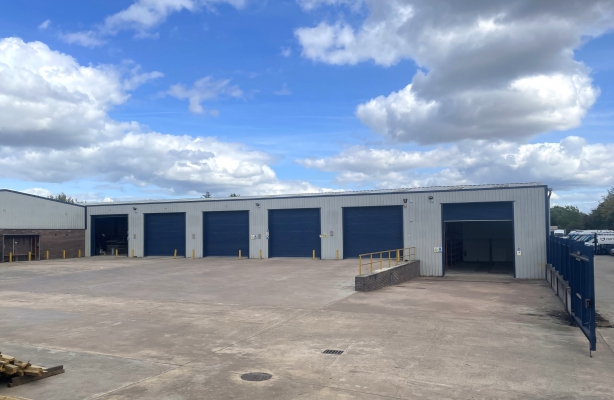
- Self-contained workshop premises 11,500 sq ft
- 6 electrically operated roller shutter doors
- Secure external yard and car parking
- Reduced asking rent
Unit A, Halesfield 8, Telford
For Lease
Price
Asking rent £80,000 pax
Asking rent £80,000 pax
Size
11,500 sq ft
11,500 sq ft
The property is of steel portal frame construction with blockwork and insulated steel clad elevations beneath an insulated steel clad roof, having access via 6 electrically operated roller shutter doors to the front elevation.
Internally the building is largely open plan with an enclosed workshop bay to one end, having a concrete floor throughout and an eaves height of approximately 3.8 meters.
There are currently no office and WC facilities within the demise, but these could be included in the tenant fit-out as required - to be discussed with interested parties.
Externally, the property has the benefit of a secure demised yard/car parking area to the front with gated access, having a right of way in place in favour of the occupier of Unit A.
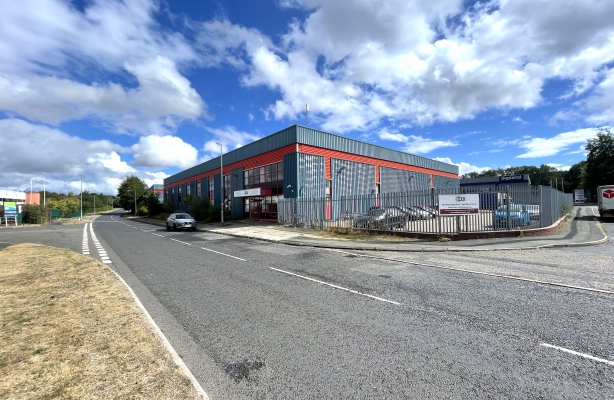
- Detached warehouse unit 28,496 sq ft
- Integral two-storey offices
- Secure yard and on-site car parking
- Established business location on Stafford Park
Unit B, Stafford Park 12, Telford
For Sale
Price
Offers in excess of £1.8 million
Offers in excess of £1.8 million
Size
24,496 sq ft on 1.4 ac
24,496 sq ft on 1.4 ac
The high quality warehouse is of steel portal frame construction and provides a single bay warehouse with a minimum eaves height of approximately 6.4m, complete with integral two-storey office block to the front and WC facilities.
The rear yard is secured with palisade fencing and is accessed from the warehouse via a full height roller shutter door.
There is car parking for approximately 25 vehicles to to the side of the building.
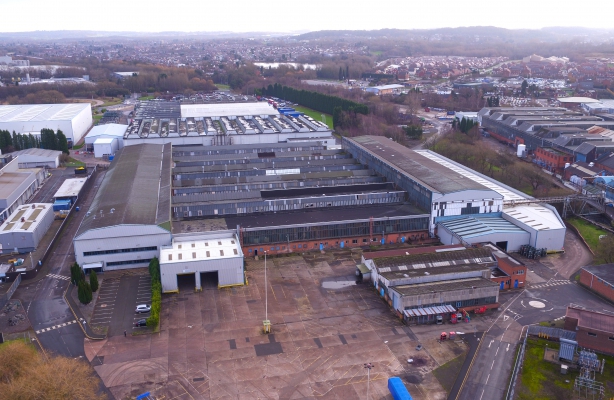
- High bay warehouse facility 250,242 sq ft
- Generous yard space and car parking
- 24/7 on-site gatehouse security
- Freehold sale (may consider leasing)
Unit B410, Telford Logistics & Technology Park, Telford
For Sale
Price
Price upon application
Price upon application
Size
250,242 sq ft
250,242 sq ft
The unit also benefits from a generous eaves height, as well as ground and dock level loading facilities, offering excellent storage and distribution capabilities. Its strategic location with easy access to major transport links would support a range of industrial and logistic operations.
Additional storage space of between 1 acre and 8 acres is also available on the estate.
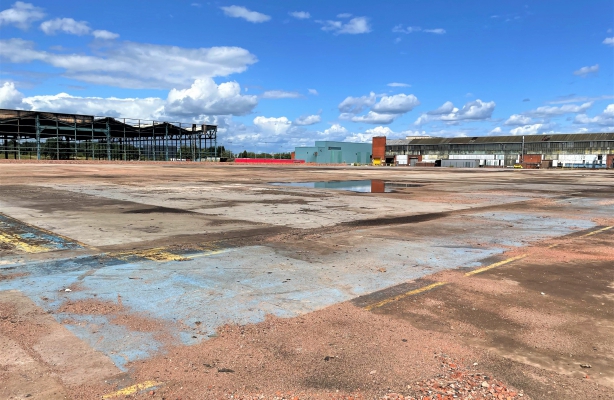
- Open storage yards from 1 - 8 ac
- Fully surfaced with concrete
- 24-hour manned security
- Established industrial location
Yard at Hadley Park Works, Hadley, Telford
For Lease
Price
Rent upon application
Rent upon application
Size
From 1.0 ac to 8.0 ac
From 1.0 ac to 8.0 ac
The site offers a level concrete yard suitable for general storage uses, which benefits from an established industrial location with secure access via a communal gate for the estate and 24-hour manned security.
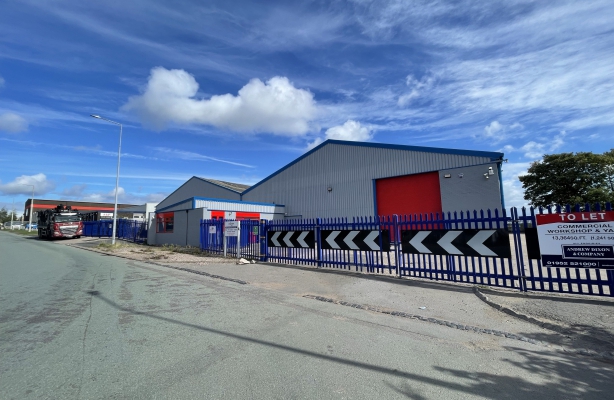
- Refurbished commercial unit 13,364 sq ft
- 2 workshop bays with single storey offices to front
- Secure external yard area for storage/parking
- Established industrial location
Commercial Unit at, Haybrook Industrial Estate, Telford
For Lease
Price
Rent £100,000 pax
Rent £100,000 pax
Size
13,364 sq ft on 0.317 ac
13,364 sq ft on 0.317 ac
The main industrial building is of steel framed construction with brickwork cladding to the base and corrugated sheeting above surmounted by a part profile sheet and part corrugated sheet roof incorporating translucent roof lights. It is arranged across two bays with an eaves height of approximately 5.9m, having three up-and-over doors to the front elevation.
There is a single storey office block to the front of the unit of brickwork construction beneath a flat roof. It provides ground floor offices and welfare facilities.
Outside, the property benefits from a substantial concrete yard which wraps around the building to the front, side and rear providing secure outdoor storage and car parking. The yard is fully fenced with two gated access points off Halesfield 9.
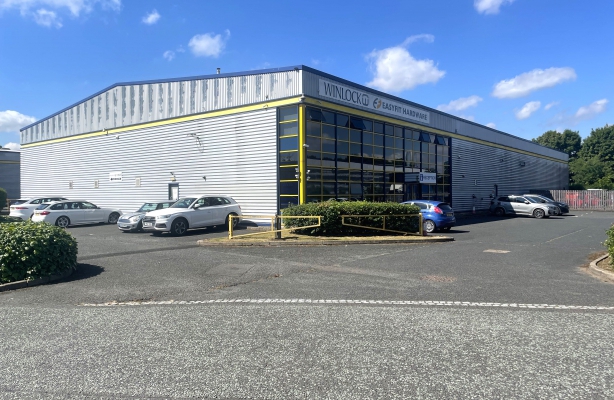
- Detached warehouse with two-storey offices
- 21,025 sq ft GIA plus mezzanines
- Secure rear yard and parking for 35 cars
- Established industrial location
Unit B, Hortonwood 31, Telford
For Lease
Price
Rent upon application
Rent upon application
Size
21,025 sq ft GIA plus mezzanines
21,025 sq ft GIA plus mezzanines
The building is of steel portal frame construction with a minimum eaves height of 5m and roller shutter access providing loading/unloading facilities.
The warehouse incorporates two mezzanine floors and there is a two-storey office block with trade reception to the rear, complete with WC and kitchen facilities.
Externally, there is a self-contained storage yard to the rear of the unit, which is securely fenced with gated access.
The property also benefits from two tarmacadam surfaced car parks with security barriers to the front and side, which provide approximately 35 parking spaces in total.
There are currently no properties matching your search
Your search did no match any properties we curently have available
Please try selecting another property type, or widening your size criteria.



