Search Results (6 properties)
Investment - 0ft² & upwards
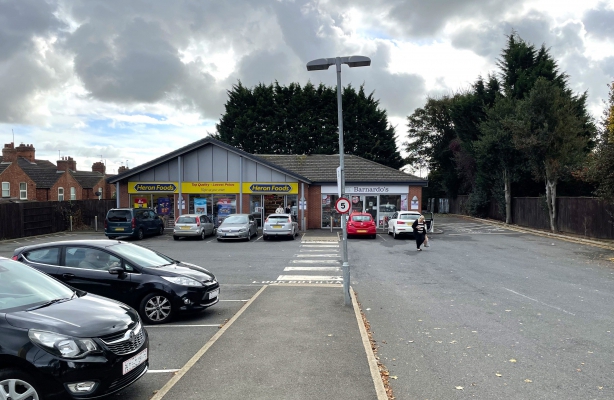
- Prime retail investment extending to 5,000 sq ft
- Self-contained site 0.54 ac incl. car park
- Let to Heron Foods Ltd & Barnardo's
- Current rental income £72,000 pax
Retail Development, 106 Gold Street, Wellingborough
For Sale
Price
We are instructed to seek offers in excess of £1.1 million for the freehold interest.
We are instructed to seek offers in excess of £1.1 million for the freehold interest.
Size
5,000 sq ft on 0.54 ac
5,000 sq ft on 0.54 ac
The building was constructed within the last 10 years and parts of the roof are still covered under the contractor's warranty (interested parties to make their own enquiries in this regard).
The larger unit (106a) is occupied by Heron Foods and features a spacious ground floor, open plan retail area with ancillary storage to the rear. The smaller unit (106) is occupied by Barnardo's and offers well presented retail accommodation, which is suitable for a variety of uses.
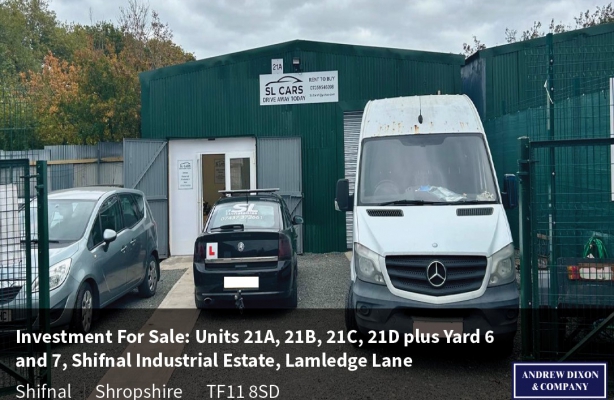
- Multi-let commercial investment
- 4 units and 2 commercial yards
- Net rental income of £51,052 pax
- Asking price £480,000 excl. for long leasehold interest
Units 21A, 21B, 21C, 21D plus Yards 6 & 7, Shifnal Industrial Estate, Telford
For Sale
(Under offer)
(Under offer)
Price
Asking price £480,000 exclusive
Asking price £480,000 exclusive
Size
2,134 sq ft plus yard space of 0.37 ac
2,134 sq ft plus yard space of 0.37 ac
The units vary in size from 504 square feet (46.82 square metres) to 572 square feet (53.13 square metres) and benefit from roller shutter access and eaves heights of 3.4 metres.
The property is offered for sale subject to the existing occupational leases, ensuring a steady income stream. With its strong rental performance, this property represents an excellent addition to any commercial investment portfolio.
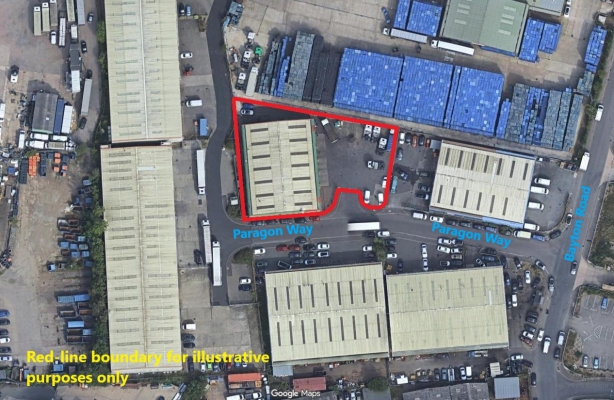
- Commercial investment with excellent quality covenant
- Modern industrial facility 10,152 sq ft on site of 0.65 ac
- Let to Keltruck Ltd on 10-year lease with 5 years unexpired
- Popular industrial estate location
- Rental income of £70,000 pax
Keltruck Scania Coventry, Units 7a & 7b Paragon Way, Exhall
For Sale
(Under offer)
(Under offer)
Price
Asking price £900,000
Asking price £900,000
Size
10,152 sq ft on 0.65 ac
10,152 sq ft on 0.65 ac
The building dates from the 1980's and provides a modern warehouse which is arranged in four workshop bays with roller shutter access, having a minimum eaves height of circa 5.64 metres and incorporating two vehicle inspection pits, as well as a small mezzanine store and integral two-storey office accommodation.
Construction is based on a steel portal frame with brickwork elevations to a height of approximately 2 metres and steel cladding above beneath a pitched insulated steel roof.
The site is completed with an enclosed concrete yard and car parking area to the front of the building, which is secured by palisade fencing with a gated access.
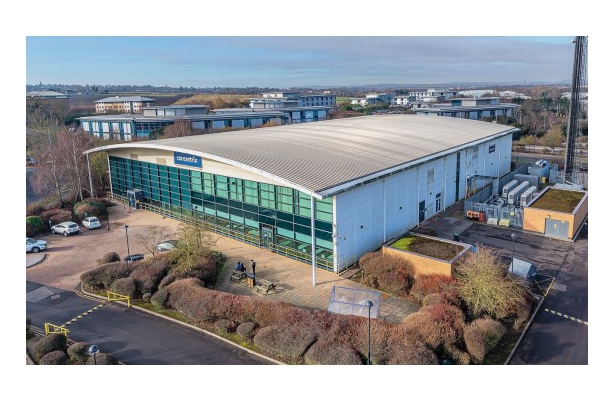
- Prime investment opportunity on established commercial park
- Modern office/call centre 62,652 sq on site of 4.95 ac
- 440 car parking spaces (1:142 sq ft)
- Let to Concentrix TSC UK Ltd at rent of £430,000 pax
Concentrix Call Centre, Adwick Park, Rotherham
For Sale
Price
Offers in excess of £4 million (initial yield 10.09% allowing for purchaser's costs of 6.55% with an underlying capital value of under £64 psf)
Offers in excess of £4 million (initial yield 10.09% allowing for purchaser's costs of 6.55% with an underlying capital value of under £64 psf)
Size
62,652 sq ft on 4.95 ac
62,652 sq ft on 4.95 ac
Internally, there is a double height reception area served by a 10-person passenger lift. Staircase and WC cores are on either side of the building. Both ground and first floors offer predominantly open plan offices, with certain areas divided off for meeting rooms and contract led customer areas. The WC facilities on each floor have all recently been refurbished, as well as upgrade works to the staff canteen.
The building caters for upto 2,500 working staff through on-site desk space, the off-site server system and flexi working. The space has been designed internally for the operation of specific contracts. THe building operates generally from 1.00am to 9pm weekdays.
There is a telecom mast on site, adjoining the eastern elevation of the building.
As part of the October 2023 lease re-gear there is an agreed Deed of Works to be undertaken by the tenant before September 2025. The landlord is to contribute upto £300,000 for those works. The vendor will enter into an undertaking to cover the contribution figure. The improvements and upgrades set out in the schedule of works include: installation of PV panels on the roof; installation of battery storage linked to the PV panels; installation of EV charging points; M&E upgrade works including removal of gas fuelled plant and replacement with electric alternatives.
The site extends to 4.95 acres including car parking to either side of the building providing 440 car parking spaces (ration of 1:141 square feet). There is currently a single access point to the site from Adwick Park.
Longer term, the site would offer potential redevelopment options. The current site coverage is only 15%. Capita recently sold one of their freehold buildings on Dearne Valley to a neighbouring occupier for redevelopment and the construction of a new industrial facility.

- Fully let freehold retail investment 2,041 sq ft
- Two adjoining retail premises (back to back)
- Rental income £16,200 pax
- REDUCED ASKING PRICE
30 Cheshire Street and, 7 Queen Street, Market Drayton
For Sale
Price
Asking Price £175,000
Asking Price £175,000
Size
2,041 sq ft
2,041 sq ft
30 Cheshire Street is a Grade II Listed Building arranged over three stories, providing retail/sales area on the ground floor and ancillary accommodation above. It is currently occupied by a Barbers Shop.
7 Queen Street is a two-storey retail premises, which is currently utilised as a beauty salon and provides beauty rooms on both floors with the main reception located on the ground floor.
Outside, there is a small yard/bin store between the two properties, which is shared by the occupiers of both buildings.
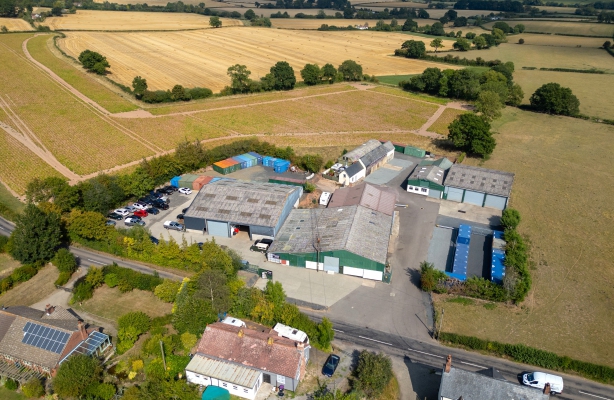
- Industrial investment opportunity
- Multi-let estate of 20 plus units and 2 yards
- 26,844 sq ft on site of 2.17 ac
- Rent £102,641 pa with potential to increase
The Laundry, Seifton, Ludlow
For Sale
(Under offer)
(Under offer)
Price
Guide price of £850,000
Guide price of £850,000
Size
26,844 sq ft on 2.17 ac
26,844 sq ft on 2.17 ac
The estate comprises in excess of 20 individual units with on site car parking, which are mainly let to local companies and private individuals for workshop and storage purposes. There are shared WC facilities on site for the use of all tenants.
The majority of the units date back to the 1960's, however Unit 1 appears to be more modern, being of steel portal framed construction. There are also a number of older buildings on site, including a former barn of stone construction.
The estate includes 2 secure storage yards, which are roughly surfaced and enclosed by fencing.
There are currently no properties matching your search
Your search did no match any properties we curently have available
Please try selecting another property type, or widening your size criteria.



