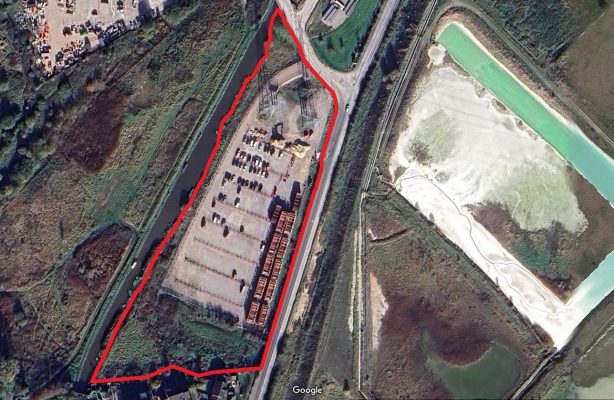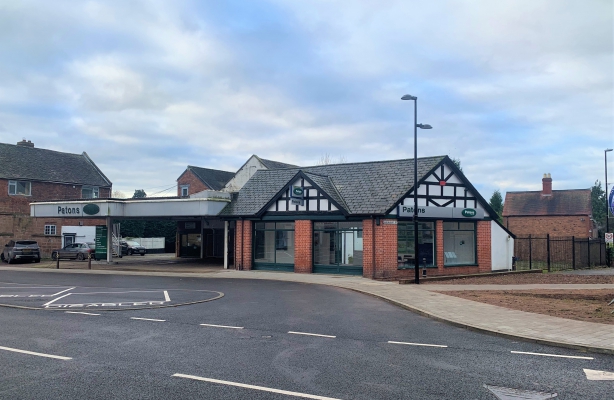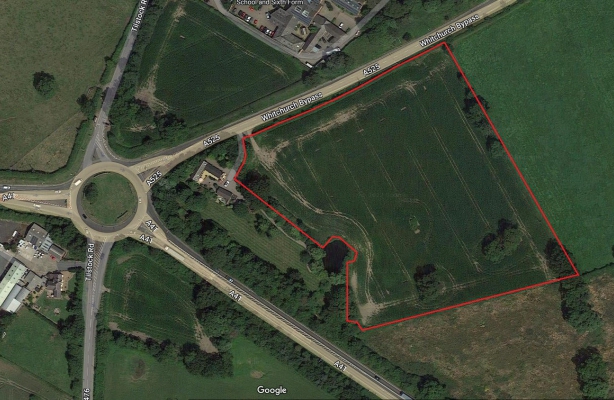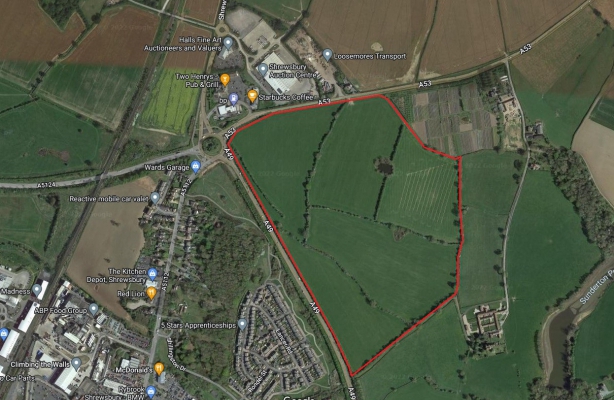Search Results (4 properties)
Development Opportunities - 0ft² & upwards

- Freehold development land 6.45 ac
- Suitable for commercial or residential development subject to planning
- Currently utilised for car parking
- Prominent location close to A530 and A556 junction
Land on West Side of Griffiths Road, Lostock Gralam, Northwich
For Sale
Price
Circa £600,000 per ac subject to planning
Circa £600,000 per ac subject to planning
Size
6.45 ac
6.45 ac
The land lends itself towards redevelopment for either a commercial or residential use, subject to planning permission.
The site is self-contained and bounded by a mixture of mature hedgerows and fencing, with vehicular access off Griffiths Road.
There are no buildings on site at present.

- Potential redevelopment opportunity subject to planning
- Former garage with showroom, offices and workshops
- Extending to circa 3,325 sq ft overall
- Site area 0.22 ac incl. secure compound and car parking
Former Cheapside Garage, Cheapside, Telford
For Sale
(Under offer)
(Under offer)
Price
Price upon application
Price upon application
Size
3,325 sq ft on 0.22 ac
3,325 sq ft on 0.22 ac
The showroom features display windows to the front and side elevations with glazed, sliding vehicular access doors. It provides a reception area, sales and service offices and WC facilities on the ground floor with two additional offices and parts store on the first floor.
Adjoining the showroom to the rear are three individual garage workshops, complete with four vehicle inspection pits and a two-post lift. Each workshop has a vehicular access door and there is some mezzanine storage.
Externally, there is a hard-standing compound/sales pitch to the rear of the showroom fronting onto Shrewsbury Road, which is secured with palisade fencing and has a gated access. The forecourt fronts onto Cheapside and is covered by a canopy, providing on site car parking/additional car sales pitch.

- Industrial development opportunity
- Allocated employment land 7.5 ac
- Good road access onto A525 and A41
- Land may be split if required
Land at Arfield Business Park, A525 Whitchurch Bypass, Whitchurch
For Sale
Price
Price upon application.
Price upon application.
Size
7.5 ac
7.5 ac
It is currently agricultural land, but has been allocated for employment use in the Shropshire Local Plan.
The land is predominantly level and regular in shape, being bounded by mature hedgerows with a gated vehicular access directly off the A525.

- Prime industrial development land
- From 1 ac up to 80 ac available
- Industrial use subject to planning
- Fully serviced site
Land at Battlefield Farm, Battlefield, Shrewsbury
For Sale
Price
Price upon application.
Price upon application.
Size
up to 80 ac
up to 80 ac
It is envisaged that the site will be broken up to provide a number of smaller plots ranging from 1-80 acres for industrial use, dependent on individual requirements. Alternatively, the site can be taken as a whole by a single user.
The site will be accessed via a new roundabout junction from the A49 with linkages to the existing road, footpath and public transport networks. There will be structural landscaping and screening around the fringe of the site, including a landscaped drainage attenuation feature. These works will be carried out by the vendor.
There are currently no properties matching your search
Your search did no match any properties we curently have available
Please try selecting another property type, or widening your size criteria.



