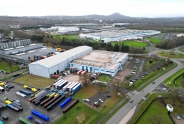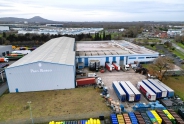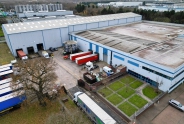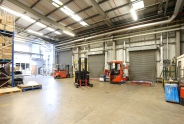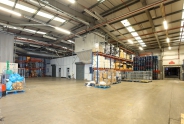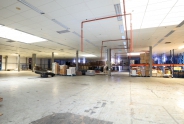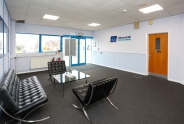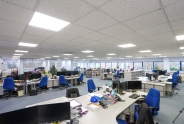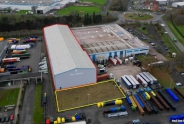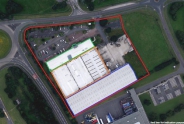Investment, For Sale
PR House, Hortonwood 30, Telford, Shropshire, TF1 7ET.

- Back to results
- Print page
- Contact regarding property
- Save this property
- View disclaimer
- Download PDF brochure
Details
Property Reference
AGS/4072
Address
PR House, Hortonwood 30, Telford, Shropshire, TF1 7ET.
Location
Telford is located approximately 35 miles west of Birmingham, 20 miles west of Wolverhampton, 13 miles east of Shrewsbury and 28 miles south of Stoke on Trent. Its fast road connectivity makes Telford a widely recognised logistics hub.The property itself is situated immediately opposite the A442 on the well established Hortonwood Industrial Estate, with excellent access to Junctions 5 and 6 of the M54 motorway, which connects with the M6 providing access to Birmingham and the wider UK network.
Nearby occupiers include DHL Express, Craemer UK, DENSO Manufacturing and Heinz Food Service.
Telford Central Railway Station is 6-minutes drive from the property providing quick and regular services Birmingham New Street and Birmingham International, as well as a number of other destinations.
Description
A rare opportunity to acquire a highly reversionary, modern multi-let warehouse with offices located in the heart of the Midlands.The property comprises a high bay and low bay warehouse facility of steel portal frame construction with two-storey office block extending to a total of 138,239 GIA on a substantial site of 6.08 acres (2.46 hectares). Site coverage is approximately 45% with an area of expansion land adjoining the high bay warehouse.
The high bay warehouse is currently let. It is arranged in a single bay with an eaves height of 12.4m and benefits from 2 dock level loading doors and 1 level access loading door.
The lower bay warehouse is currently vacant. It is arranged in 3 bays with an eaves height of 7m and benefits from 2 dock level loading doors and 1 level access loading door.
The two-storey offices are currently part let and provide a number of offices and meeting rooms, complete with reception and WC facilities and passenger lift.
The site includes a dedicated car park with approximately 140 car parking spaces.
Please see marketing brochure for full property specification.
The property is multi let to 4 tenants including Telford Transport Solutions, Premium Group, Electronic Partners and MD Performance Arts School generating a current passing rent of £227,420 per annum. For full Tenancy Schedule please refer to the marketing brochure.
Approximately 55% of the property is currently vacant offering immediate asset management and income creation opportunities. There is an unexpired WAULT of 3.33 years to break and 3.42 years to expiry.
| Get directions to this property: | ||||
PR House, Hortonwood 30
Detailed Specification
Size
138,239 sq ft on 6.08 acPrice/ Rent
Offers in excess of �4 million for freehold interest, subject to existing tenanciesAccommodation
ZONE SQ FT (GIA) SQ M (GIA) Office Building 38,811 3,606 Lower Bay Zone 52,211 4,851 Higher Bay Zone 47,217 4,387 TOTAL 138,239 12,843 Higher Bay Zone
- Steel portal frame construction
- Single bay with approx.eaves hegihts of c. 12.4m
- 2 dlock level loading doors
- 1 level access loading door
- Approx. 50m yard depth
Lower Bay Zone
- Steel portal frame construction
- Formed of 3 bays
- Eaves height of c. 7.5m
- 2 dock level loading doors
- 1 access loading door
- Approx. 60m yard depth
Two-storey Offices
- Suspended ceiling
- CAT 2 lighting
- Carpets
- Lift
- Reception and WC's
- Meeting rooms
Services
We understand that all mains services are available or connected to the property. It should be noted that we have not checked or tested these services and interested parties should make their own enquiries.Planning
Interested parties to make their own enquiries.Tenure
We are instructed to seek offers in excess of £4 million for the freehold investment, subject to contract and exclusive of VAT. A purchase at this level reflects a Net Initial Yield of 5.34%, assuming purchaser's costs of 6.4%, with a Headline Reversionary Yield in excess of 15%. Low Capital Value at only £28.94 psf significantly below replacement cost.Service Charge
Further information is available upon request.Local Authority
Telford & Wrekin Council, Darby House, Lawn Central, Telford, TF3 4JA - Tel: 01952 380000.Rateable Value
Interested parties to make their own enquiries.Energy Performance Certificate
The property has an Energy Rating of D(77).VAT
The property is elected for VAT. It is anticipated the sale will be treated as a Transfer of a Going Concern (TOGC) assuming the qualifying requirements are met.Legal Costs
Each party to be responsible for their own legal costs in connection with this matter.Viewing
Strictly by prior appointment with the Agent's Telford office:Additional Viewing Information
Contact: Alex Smith MRICS
Direct Line: 01952 521007
Mobile: 07795 275 113
Email: alex@andrew-dixon.co.uk
Ref: AGS/4079
Joint Agent: Knight Frank LLP
Contact Ben Voss-Wood
Tel: 07976 666 616
Email: Ben.Voss-Wood@knightfrank.com
Disclaimer:
Andrew Dixon & Company. for themselves and for the vendors or lessors of this property whose agents they are give notice: (1) The particulars are set out as a general outline for the guidance of intending purchasers or lessors, and do not constitute, nor constitute part of, an offer or contract. (2) All descriptions, dimensions, references to condition and necessary permissions for use and occupation, and other details are given in good faith and are believed to be correct but any intending purchasers or tenants should not reply on them as statements or representations of fact, but must satisfy themselves by inspection or otherwise as to the correctness of each of them. (3) No employee of Andrew Dixon & Company. has any authority to make or give representation or warranty whatever in relation to this property.
As far as possible, these particulars are intended to give a fair description of the property. Unless otherwise stated, no enquiries have been made of statutory authorities nor tests made of electricity, plumbing or other services installed in the property. No warranties or certificates of building work, leases/title documents have been inspected. Such information as is given in these particulars is based on a purely visual inspection only and information supplied to us by the vendor/lessor. Interested parties must take their own measurements in order to satisfy themselves that the premises are suitable for their own requirements. Our measurements are approximate in order to give an indication of size only. Whilst every care has been taken to prepare these particulars, we would be grateful if you could inform us of any errors or misleading descriptions found in order that we may correct them in our records.

