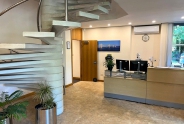Offices, For Lease
Innovation House, Euston Way, Telford Town Centre, Shropshire, TF3 4LT.

- Back to results
- Print page
- Contact regarding property
- Save this property
- View disclaimer
- Download PDF brochure
Details
Property Reference
JND/2432
Address
Innovation House, Euston Way, Telford Town Centre, Shropshire, TF3 4LT.
Location
Innovation House is located adjacent to the Hollinswood Interchange in central Telford, close to the access to Telford Central railway station off Euston Way. There is direct access close by to the A442 Queensway and Junctions 4 and 5 of the M54 motorway.Telford Shopping Centre, which is well served by public transport, is nearby together with the extensive Station Quarter redevelopment.
The property enjoys a prominent roadside position and is suitable for an office headquarters use.
Description
Innovation House was developed by a local firm of architects in the early 1990's to provide office accommodation on two floors, built to an elegant design.The building is constructed of blockwork under a multi-pitch slate roof and is clad externally with curtain walling incorporating anti-sun double glazing units. There is an attractive portico entrance leading to a spacious reception area featuring a spiral staircase. The offices are arranged on ground and first floors with a variety of partitioned and open plan areas. Toilet facilities are available on both floors with a second staircase and storage areas to the rear of the building.
The accommodation is completed to an excellent specification, which includes a recently installed comfort cooling system.
The demise includes a detached building currently utilised as a bin store adjacent the car park, which accommodates approximately 30 vehicles. There is a landscaped and grassed area surrounding the building, which could potentially be used for further car parking.
| Get directions to this property: | ||||
Innovation House, Euston Way
Detailed Specification
Size
6,595 sq ftPrice/ Rent
Rent upon applicationAccommodation
Ground Floor 3,320 sq ft 308.4 sq m First Floor 3,275 sq ft 304.2 sq m Total Net Internal Area 6,595 sq ft 612.7 sq m Garage/storage 323 sq ft 30.0 sq m Services
We understand that all mains services are available or connected to the property. It should be noted that we have not checked or tested these services and interested parties should make their own enquiries.Planning
The property currently has planning permission for Class E use of the Town and Country Planning (Use Classes) Order 1987 (as amended).Tenure
The property is available to let based on a new FRI lease on terms to be agreed.Local Authority
Telford & Wrekin Council, Darby House, Lawn Central, Telford, TF3 4JA - Tel: 01952 380000.Rateable Value
According to the Valuation Office Agency website, the rateable value of the property in the 2023 Rating List is £62,000.Energy Performance Certificate
The property has an Energy Rating of C-66. The current EPC expires in 2030.VAT
All figures quoted are exclusive of VAT, which may be payable at the prevailing rate.Legal Costs
Each party to be responsible for their own legal costs in connection with this matter.Viewing
Strictly by prior appointment with the Agent's Telford office:Additional Viewing Information
Contact: Nicholas Dixon MRICS
Direct Line: 01952 521006
Mobile: 07957 828 563
Email: nicholas@andrew-dixon.co.uk
Ref: JND/2432
Disclaimer:
Andrew Dixon & Company. for themselves and for the vendors or lessors of this property whose agents they are give notice: (1) The particulars are set out as a general outline for the guidance of intending purchasers or lessors, and do not constitute, nor constitute part of, an offer or contract. (2) All descriptions, dimensions, references to condition and necessary permissions for use and occupation, and other details are given in good faith and are believed to be correct but any intending purchasers or tenants should not reply on them as statements or representations of fact, but must satisfy themselves by inspection or otherwise as to the correctness of each of them. (3) No employee of Andrew Dixon & Company. has any authority to make or give representation or warranty whatever in relation to this property.
As far as possible, these particulars are intended to give a fair description of the property. Unless otherwise stated, no enquiries have been made of statutory authorities nor tests made of electricity, plumbing or other services installed in the property. No warranties or certificates of building work, leases/title documents have been inspected. Such information as is given in these particulars is based on a purely visual inspection only and information supplied to us by the vendor/lessor. Interested parties must take their own measurements in order to satisfy themselves that the premises are suitable for their own requirements. Our measurements are approximate in order to give an indication of size only. Whilst every care has been taken to prepare these particulars, we would be grateful if you could inform us of any errors or misleading descriptions found in order that we may correct them in our records.








