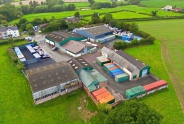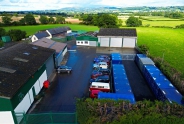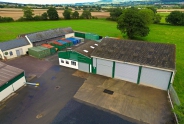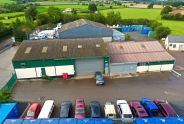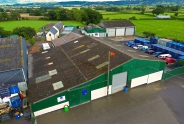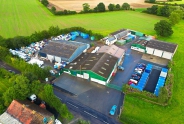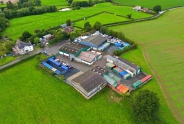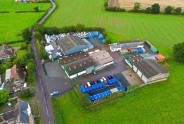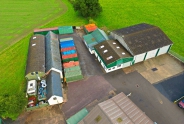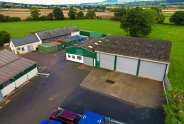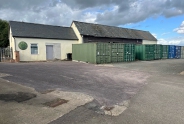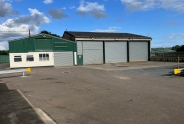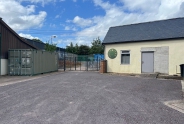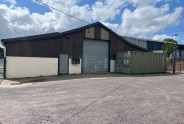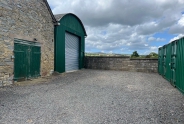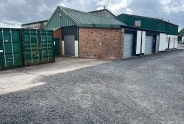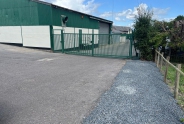Investment, For Sale
The Laundry, Seifton, Ludlow, Shropshire, SY8 2DH.

- Back to results
- Print page
- Contact regarding property
- Save this property
- View disclaimer
- Download PDF brochure
Details
Property Reference
AGS/3852
Address
The Laundry, Seifton, Ludlow, Shropshire, SY8 2DH.
Location
The property is located in the small village of Seifton, which lies on the B4365 approximately 7 miles north of Ludlow, 3.5 miles east of Craven Arms and 25 miles south of the county town of Shrewsbury. The A49 can be accessed via the B4368 passing to the west and provides access to Shrewsbury to the north and Ludlow, Leominster and Hereford to the south.The property itself is a farm industrial estate known as 'The Laundry', which is situated to the east of the B4365 approximately 0.75 miles to the south of its junction with the B4368. The site is predominantly surrounded by open countryside.
Description
The property comprises a collection of former farm buildings and yard, which were historically utilised as a sawmill and HGV maintenance depot, but latterly converted to offer a multi-let industrial estate on a site of circa 2.17 acres (0.878 hectares).The estate comprises in excess of 20 individual units with on site car parking, which are mainly let to local companies and private individuals for workshop and storage purposes. There are shared WC facilities on site for the use of all tenants.
The majority of the units date back to the 1960's, however Unit 1 appears to be more modern, being of steel portal framed construction. There are also a number of older buildings on site, including a former barn of stone construction.
The estate includes 2 secure storage yards, which are roughly surfaced and enclosed by fencing.
| Get directions to this property: | ||||
The Laundry, Seifton
Detailed Specification
Size
26,844 sq ft on 2.17 acPrice/ Rent
Guide price of £850,000Accommodation
Unit 1 6,745 sq ft 626.63 sq m Unit 1A 2,260 sq ft 209.99 sq m Unit 2 2,616 sq ft 243.04 sq m Unit 3 1,906 sq ft 177.06 sq m Unit 4 676 sq ft 62.84 sq m Unit 5 1,290 sq ft 119.82 sq m Unit 6 1,460 sq ft 135.68 sq m Unit 7 2,313 sq ft 214.88 sq m Unit 8 1,276 sq ft 117.71 sq m Unit 9 610 sq ft 56.64 sq m Unit 9A 146 sq ft 13.57 sq m Unit 9B 94 sq ft 8.74 sq m Unit 9C 102 sq ft 9.50 sq m Unit 9E 1,371 sq ft 127.41 sq m Unit 10 TBA TBA Unit 11 478 sq ft 44.45 sq m Unit 12 174 sq ft 16.19 sq m Unit 12A 167 sq ft 15.49 sq m Unit 13 165 sq ft 15.30 sq m Unit 14 258 sq ft 24.00 sq m Unit 15 859 sq ft 79.77 sq m Unit 16 268 sq ft 24.90 sq m Unit 17 655 sq ft 60.89 sq m Unit 18 351 sq ft 32.66 sq m Unit 19 approx. 613 sq ft approx. 56.94 sq m Total GIA 26,844 sq ft 2,494.10 sq m Services
We understand that mains electricity and water are connected to the site, together with private drainage. We are advised that a number of tenants are paying electricity directly to the utility provider or via the landlord's supply. Most of the water is via shared system and is included in the rent, although some occupiers are metered from the landlord's supply. It should be noted that we have not checked or tested these services and interested parties should make their own enquiries.Planning
The site as a whole was granted planning permission in 1991 for a change of use to B1/B2 use, now replaced by Class E and B2 under the Town and Country Planning (Use Classes) Order 1987 (as amended) There have been a number of subsequently planning applications on the estate and interested parties should make their own enquiries with the Local Planning Authority.Tenure
The property is available to purchase on a freehold investment basis, ie subject to the existing tenancies. Please refer to marketing brochure for further details.Local Authority
Shropshire Council, The Shirehall, Abbey Foregate, Shrewsbury, SY2 6ND - Tel: 0345 678 9000Rateable Value
Interested parties to make their own enquiries with the Local Rating Authority.Energy Performance Certificate
Please contact the agent for details.VAT
All figures quoted are exclusive of VAT, which may be payable at the prevailing rate. We understand that VAT is not payable on the purchase price.Legal Costs
Each party to be responsible for their own legal costs in connection with this matter.Viewing
Strictly by prior appointment with the Agent's Telford office:Additional Viewing Information
Contact: Alex Smith MRICS
Direct Line: 01952 521007
Mobile: 07795 275 113
Email: alex@andrew-dixon.co.uk
Ref: AGS/3852
Disclaimer:
Andrew Dixon & Company. for themselves and for the vendors or lessors of this property whose agents they are give notice: (1) The particulars are set out as a general outline for the guidance of intending purchasers or lessors, and do not constitute, nor constitute part of, an offer or contract. (2) All descriptions, dimensions, references to condition and necessary permissions for use and occupation, and other details are given in good faith and are believed to be correct but any intending purchasers or tenants should not reply on them as statements or representations of fact, but must satisfy themselves by inspection or otherwise as to the correctness of each of them. (3) No employee of Andrew Dixon & Company. has any authority to make or give representation or warranty whatever in relation to this property.
As far as possible, these particulars are intended to give a fair description of the property. Unless otherwise stated, no enquiries have been made of statutory authorities nor tests made of electricity, plumbing or other services installed in the property. No warranties or certificates of building work, leases/title documents have been inspected. Such information as is given in these particulars is based on a purely visual inspection only and information supplied to us by the vendor/lessor. Interested parties must take their own measurements in order to satisfy themselves that the premises are suitable for their own requirements. Our measurements are approximate in order to give an indication of size only. Whilst every care has been taken to prepare these particulars, we would be grateful if you could inform us of any errors or misleading descriptions found in order that we may correct them in our records.

