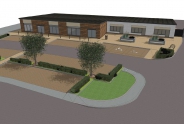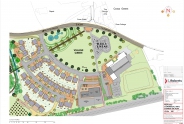Retail, For Lease
Commercial Units, Allscott Meads, Allscott, Telford, Shropshire, TF6 5EQ.

- Back to results
- Print page
- Contact regarding property
- Save this property
- View disclaimer
- Download PDF brochure
Details
Property Reference
AGS/3747
Address
Commercial Units, Allscott Meads, Allscott, Telford, Shropshire, TF6 5EQ.
Location
The property is part of a modern mixed residential and commercial scheme on the site of the former Sugar Beet factory at Allscott, which has recently been subject to residential development by S J Roberts Homes Limited.Allscott Meads is situated on the B4394 just outside Allscott Village, which falls within the Parish of Wrockwardine and the Borough of Telford & Wrekin. It lies between the main urban centres of Telford (6.5 miles) and Shrewsbury (10 miles). The market town of wellington is approximately 3 miles to the east.
Despite its rural location, the site is conveniently located in close proximity to transport connections, facilities and public services. Junction 7 of the M54 motorway is only 2 miles distant and the nearest railway station is in Wellington.
Description
The property forms part of an attractive residential led development comprising approximately 470 new homes with an on-site primary school, subject to planning permission, and a sports and social club nearby.The scheme also provides for a small development of modern retail/commercial units, which are well positioned between the housing estate and and the primary school.
The accommodation will comprise a terrace of 5 individual retail/commercial units with car parking bays and landscaping to the front and service and delivery yards to the rear, as per the artist's impression.
The units will be constructed to a shell specification in readiness for a tenant's fit out works.
| Get directions to this property: | ||||
Commercial Units, Allscott Meads
Detailed Specification
Size
From 796 sq ftPrice/ Rent
Rents upon application.Accommodation
Unit 1 796 sq ft 74 sq m Available Unit 2 796 sq ft 74 sq m Available Unit 3 796 sq ft 74 sq m Available Unit 4 2,152 sq ft 200 sq m Available Unit 5 3,013 sq ft 280 sq m Under Offer Total 7,553 sq ft 702 sq m Services
We understand that all mains services are available or connected to the site. It should be noted that we have not checked or tested these services and interested parties should make their own enquiries.Planning
The developers are looking to attract retail/healthcare users sympathetic to the village location. Interested parties are advised to make their own enquiries in this regard.Tenure
Leasehold: The units are available individually or combined on new full repairing and insuring leases on terms to be agreed.Service Charge
A service charge will be levied by the landowner for the upkeep and maintenance of the communal areas. Further details upon request.Local Authority
Telford & Wrekin Council, Addenbrooke House, Ironmasters Way, Telford, Shropshire - Tel: 01952 380000.Rateable Value
The units will need to be assessed for business rates in due course.Energy Performance Certificate
The units will be assessed upon completion and EPC's will be provided.VAT
All figures quoted are exclusive of VAT, which may be payable at the prevailing rate.Legal Costs
Each party to be responsible for their own legal costs in connection with this matter.Viewing
Strictly by prior appointment with the Agent's Telford office:Additional Viewing Information
Contact: Alex Smith MRICS
Direct Line: 01952 521007
Mobile: 07795 275 113
Email: alex@andrew-dixon.co.uk
Ref: AGS/3747
Disclaimer:
Andrew Dixon & Company. for themselves and for the vendors or lessors of this property whose agents they are give notice: (1) The particulars are set out as a general outline for the guidance of intending purchasers or lessors, and do not constitute, nor constitute part of, an offer or contract. (2) All descriptions, dimensions, references to condition and necessary permissions for use and occupation, and other details are given in good faith and are believed to be correct but any intending purchasers or tenants should not reply on them as statements or representations of fact, but must satisfy themselves by inspection or otherwise as to the correctness of each of them. (3) No employee of Andrew Dixon & Company. has any authority to make or give representation or warranty whatever in relation to this property.
As far as possible, these particulars are intended to give a fair description of the property. Unless otherwise stated, no enquiries have been made of statutory authorities nor tests made of electricity, plumbing or other services installed in the property. No warranties or certificates of building work, leases/title documents have been inspected. Such information as is given in these particulars is based on a purely visual inspection only and information supplied to us by the vendor/lessor. Interested parties must take their own measurements in order to satisfy themselves that the premises are suitable for their own requirements. Our measurements are approximate in order to give an indication of size only. Whilst every care has been taken to prepare these particulars, we would be grateful if you could inform us of any errors or misleading descriptions found in order that we may correct them in our records.





