Search Results (91 properties)
All properties - 0ft² & upwards
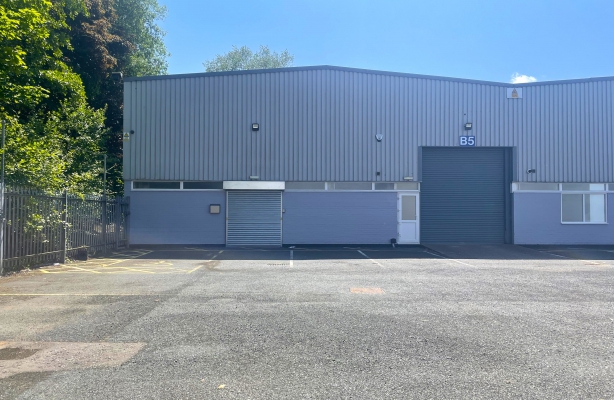
- End-terraced industrial unit 5,121 sq ft
- Loading facilities, on-site car parking
- Attractive landscaped surroundings
- Established industrial estate location
Unit B5, Harcourt Trading Estate, Halesfield 13, Telford
For Lease
Price
Rent upon application.
Rent upon application.
Size
5,121 sq ft
5,121 sq ft
Unit B5 is of steel frame construction and provides workshop accommodation with a minimum eaves height of approximately 4.3m (14ft) and roller shutter access. The accommodation also incorporates office, toilet and kitchen facilities.
The property has most recently been occupied as part of a larger premises by a single user, however it is now being offered to the market as an individual self-contained unit.
Outside, the unit benefits from car parking and loading facilities on site, with additional car parking available nearby.
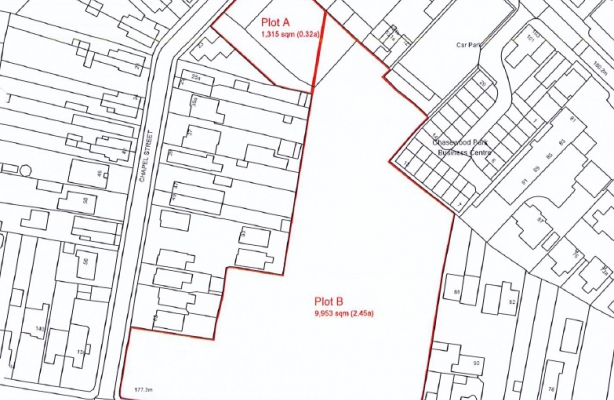
- Development site extending to approx. 2.77 ac (1.121 ha)
- Possible sale of individual plots (Plots A and B) considered
- Prominent road frontage onto Cannock Road (A5190)
- Suitable for variety of uses subject to planning
Land at Cannock Road/Chapel Street, Heath Hayes, Cannock
For Sale
Price
We have been instructed not to set a formal guide price.
We have been instructed not to set a formal guide price.
Size
Total site area 2.77 ac (1.121 ha)
Total site area 2.77 ac (1.121 ha)
Plot A provides approximately 0.32 acres (0.13 hectares) and fronts Chapel Street, whilst the larger Plot B provides 2.45 acres (0.991 hectares) with an extensive frontage onto Cannock Road.
There are no buildings on the site and part is turfed, with the remainder containing a number of trees, some of which the local Tree Officer is keen to see remain in situ. The majority of the trees that the local Council wish to retain are situated in the southwestern corner of the site's junction with Cannock Road and Chapel Street.
There are both ground investigation and topographical surveys of the site, which can be passed on to interested parties, together with a plan showing which trees might need to be retained and which trees may potentially be removed.
We believe there is a public footpath running along the eastern boundary of the site.
There is an illustrative masterplan, which has been drawn up by Staffordshire County Council's planning advisors showing potential schemes.
The full information pack, as detailed above, is available upon request - please contact Edward Home on 01543 506640 or email: ed@adixon.co.uk.
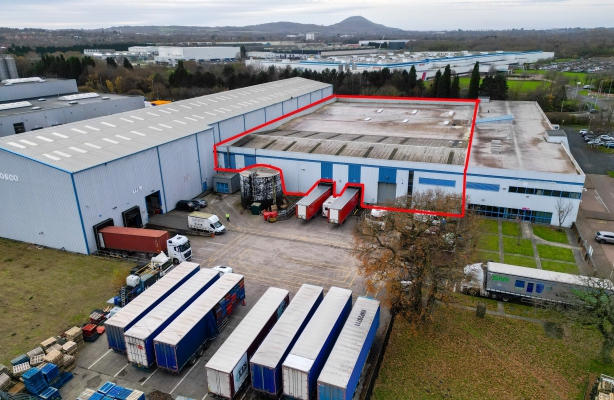
- Self-contained warehouse space
- Extending to 52,385 sq ft
- 2 dock levellers & 1 level access door
- Prominent location on Hortonwood
Warehouse Premises, PR House, Telford
For Lease
Price
Rent upon application
Rent upon application
Size
52,385 sq ft
52,385 sq ft
The subject premises is self-contained and arranged in three steel framed bays with eaves heights from 5.3m to 6.1m. The accommodation is accessed via two dock-level loading doors and one level-access loading door to the side, and provides flexible warehouse storage space It also benefits from shared canteen and WC facilities within the larger building.
Externally, the available accommodation benefits from a shared service yard/circulation area to the side of the property.
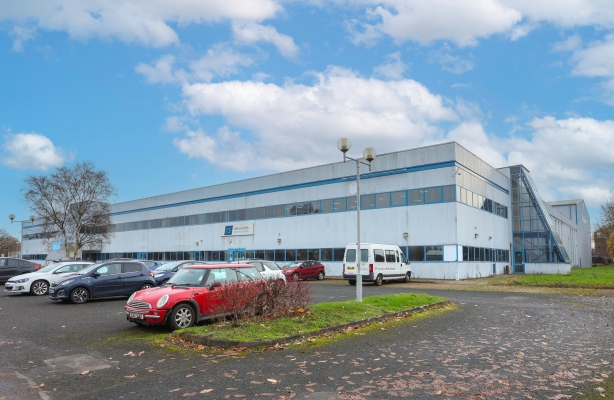
- Two-storey office/retail space
- From 1,000 sq ft to 5,000 sq ft
- Suitable for variety of uses, subject to planning
- Allocated on-site car parking
Office/Retail Space, PR House, Telford
For Lease
Price
Rent upon application
Rent upon application
Size
1,000-5,000 sq ft
1,000-5,000 sq ft
The subject premises is currently utilised as office space, however it would be suitable for a variety of other retail/commercial uses, subject to the necessary planning permission.
The available accommodation is currently arranged in a number of ground and first floor suites of varying size. There are shared WC facilities on each floor and a passenger lift.
Externally, the available accommodation benefits from an allocated number of car parking spaces within the dedicated car park.
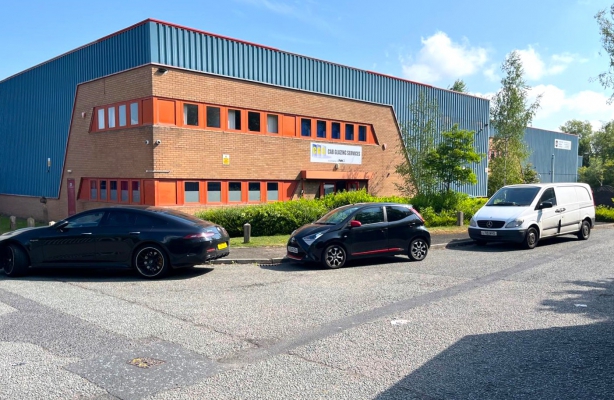
- Distribution warehouse unit 11,798 sq ft
- Mezzanines 3,260 sq ft (can be removed)
- Integral two-storey offices
- Rear loading doors, yard and parking
Unit 4, Stafford Park 12, Telford
For Lease
Price
Rent up application
Rent up application
Size
11,798 sq ft plus mezzanines
11,798 sq ft plus mezzanines
There are currently three mezzanines in situ, which can be removed if required.
Internally, the warehouse has an eaves height of approximately 17ft and benefits from overhead lighting and a gas warm air heating system. The two-storey office accommodation benefits from suspended ceilings and fluorescent lighting throughout.
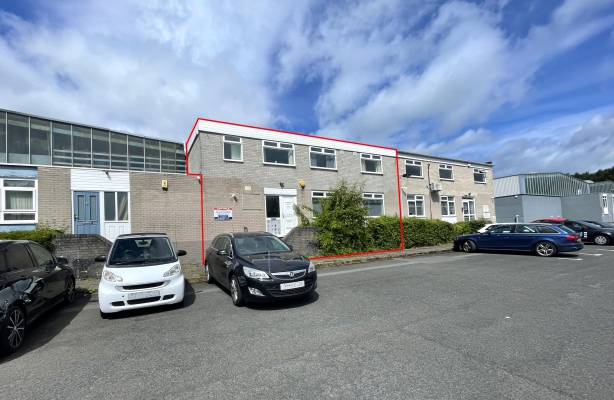
- Terraced industrial unit 4,047 sq ft
- Integral two-storey offices
- Rear service yard and shared parking
- Established industrial location close to J4 M54
Unit B3, Halesfield 5, Telford
For Lease
Price
Quoting rent £25,000 pax
Quoting rent £25,000 pax
Size
4,047 sq ft
4,047 sq ft
Internally, Unit B3 provides open plan workshop space with roller shutter access to the rear. The office block is positioned to the front of building, being of brick construction beneath a flat roof with uPVC windows and entrance door. It provides a number of individual offices at ground and first floor level as well as WC facilities.
Externally, the unit benefits from a service yard to the rear and shared car parking to the front.
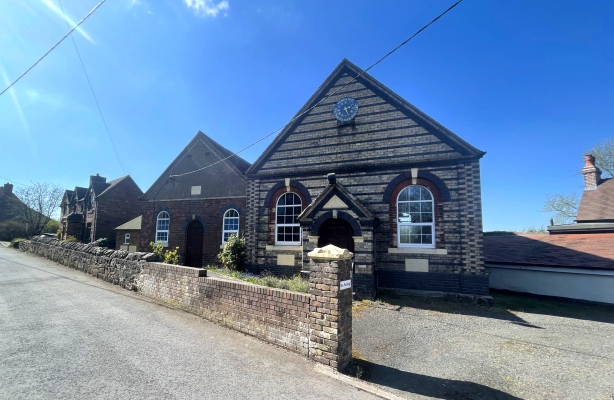
- Residential development opportunity, subject to planning
- Former Methodist Church 1,800 sq ft
- Self-contained site incl. private car park
- Established residential area
The Rock Methodist Church, Rock Road, Telford
For Sale
Price
Quoting price £200,000.
Quoting price £200,000.
Size
1,800 sq ft GIA
1,800 sq ft GIA
The original detached church building dates from 1861, being of solid brickwork construction beneath a pitched, tiled roof, with later more modern additions. Internally, the building is currently arranged to provide an entrance hall with congregation area to the front, together with holding area, kitchen and WC facilities beyond.
Externally, there is a generous surfaced car park to the front of hte site, which can accommodation several vehicles.
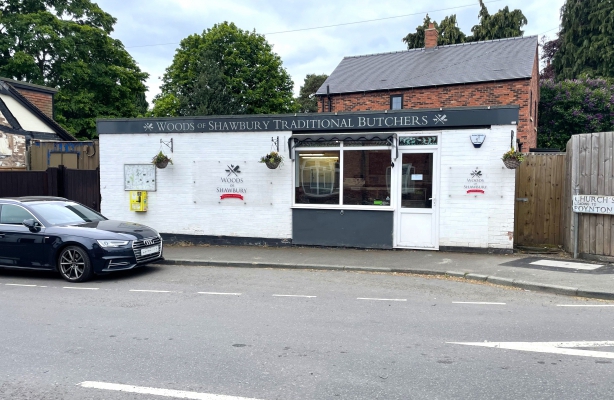
- Retail unit 552 sq ft with walk in fridge
- Separate catering container and external freezer
- Catering equipment available by separate negotiation
- On-street car parking to front of building
Retail Premises, 122A Church Street, Shawbury
For Lease
Price
Quoting rent £10,000 pax
Quoting rent £10,000 pax
Size
910 sq ft
910 sq ft
The main premises benefits from a large glazed shop frontage onto Church Street and offers well appointed retail space internally, fitted with fluorescent strip lighting, air conditioning and a mixture of lino and tiled floors. The walls are tiled and there are a number of preparation and wash areas.
The separate catering container is also fully fitted out for its current use.
The property is suitable for a variety of retail uses, albeit the accommodation lends itself well to a similar use to the existing.
All the catering equipment and fixtures and fittings are available by separate negotiation.
There is no demised car parking, however on-street parking is available in a lay-by directly to the front of the building.
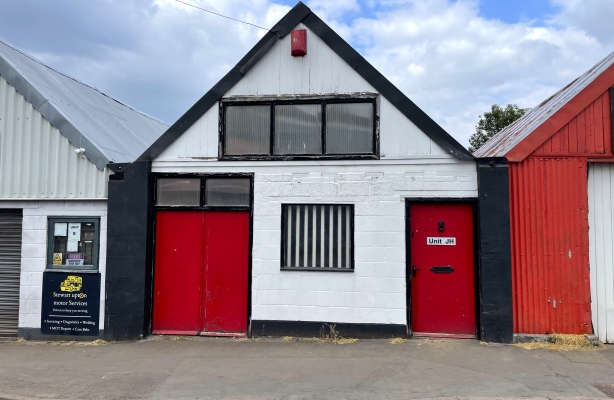
- Terraced workshop unit 668 sq ft
- Double access door (1.5m x 1.99m)
- Located on small industrial estate
- Low rateable value ideal for small business
Unit JH Duke Street, Broseley, Telford
For Lease
Price
Quoting rent £5,000 pax
Quoting rent £5,000 pax
Size
668 sq ft
668 sq ft
The unit benefits from two pedestrian access doors to the front elevation, one of which is a double door (1.55m wide by 1.99m high).
Internally, the unit is currently arranged to provide an open plan workshop with fitted kitchenette, separate store and WC facilities. It has fluorescent strip lighting and a concrete floor throughout.
Externally, there is no demised car parking but on-street car parking is available immediately to the front of the unit along Duke Street.
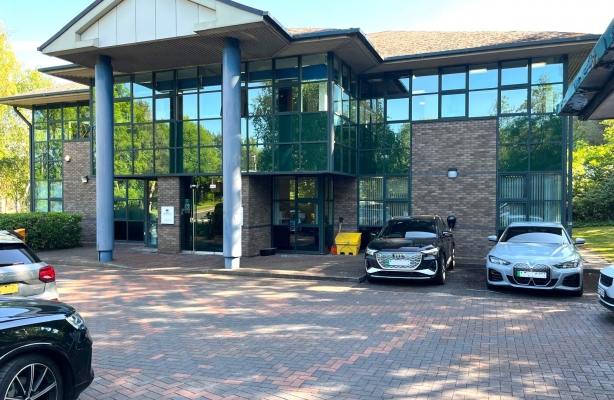
- High quality two-storey offices 6,595 sq ft
- High specification. incl. comfort cooling
- 30 existing car parking spaces
- Prominent location adj. Telford Central railway station
Innovation House, Euston Way, Telford Town Centre
For Lease
Price
Rent upon application
Rent upon application
Size
6,595 sq ft
6,595 sq ft
The building is constructed of blockwork under a multi-pitch slate roof and is clad externally with curtain walling incorporating anti-sun double glazing units. There is an attractive portico entrance leading to a spacious reception area featuring a spiral staircase. The offices are arranged on ground and first floors with a variety of partitioned and open plan areas. Toilet facilities are available on both floors with a second staircase and storage areas to the rear of the building.
The accommodation is completed to an excellent specification, which includes a recently installed comfort cooling system.
The demise includes a detached building currently utilised as a bin store adjacent the car park, which accommodates approximately 30 vehicles. There is a landscaped and grassed area surrounding the building, which could potentially be used for further car parking.
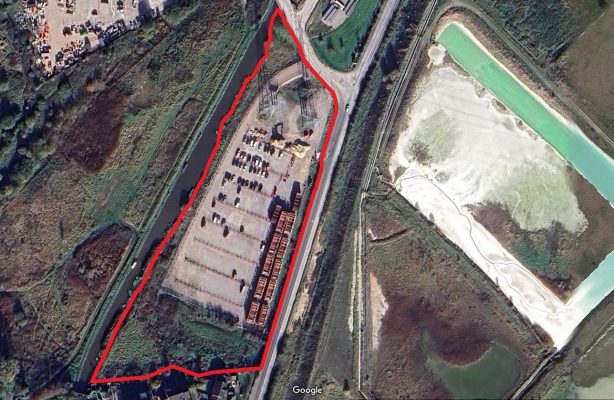
- Freehold development land 6.45 ac
- Suitable for commercial or residential development subject to planning
- Currently utilised for car parking
- Prominent location close to A530 and A556 junction
Land on West Side of Griffiths Road, Lostock Gralam, Northwich
For Sale
Price
Asking Price £4.5M (£700,000 per acre)
Asking Price £4.5M (£700,000 per acre)
Size
700,000 per acre
700,000 per acre
The land lends itself towards redevelopment for either a commercial or residential use, subject to planning permission.
The site is self-contained and bounded by a mixture of mature hedgerows and fencing, with vehicular access off Griffiths Road.
There are no buildings on site at present.
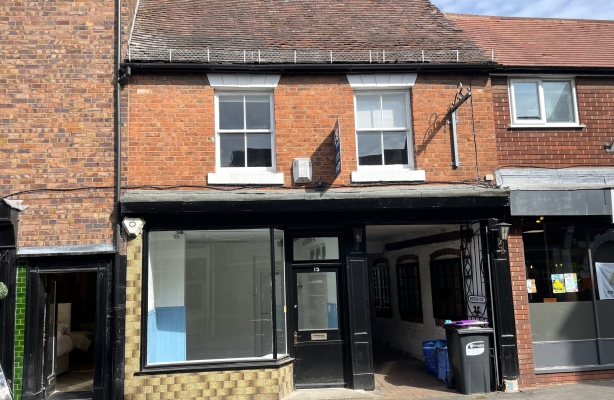
- First floor office/studio premises
- Extending to 350 sq ft
- Self-contained with shared WC facilities
- Within mixed use commercial building
Unit 17a Whitburn Court, Whitburn Street, Bridgnorth
For Lease
Price
Rent of £200 pcm exclusive
Rent of £200 pcm exclusive
Size
350 sq ft
350 sq ft
The office/studio overlooks Whitburn Street and benefits from a carpeted floor and a mixture of lighting. There are shared WC facilities within the building.
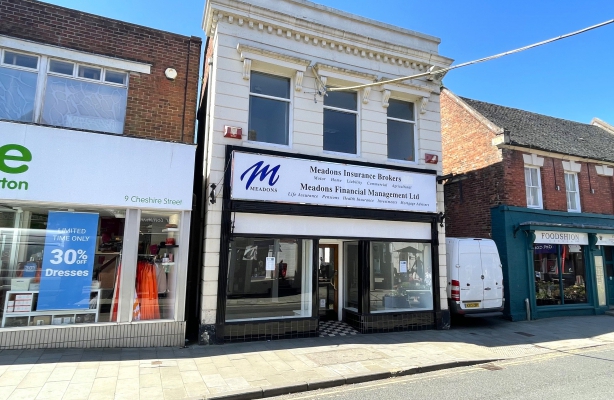
- Town centre retail/office premises 1,559 sq ft
- Private car parking for 5 vehicles
- Suitable for variety of uses subject to planning
- Attractive building with glazed shop frontage
11 Cheshire Street, Market Drayton, Telford
Sale / Lease
Price
£175,000 freehold or £14,000 pax leasehold
£175,000 freehold or £14,000 pax leasehold
Size
1,559 sq ft
1,559 sq ft
The property was originally built in the 19th century, being of masonry construction beneath a pitched, tiled roof. The original sash windows have been retained to the front at first floor level, with the remainder being uPVC double-glazed units.
Internally, the accommodation is currently arranged to provide a retail office on the ground floor with two further offices and a kitchen to the rear. A staircase from a central hallway leads to the first floor landing, with 4 offices off and 2 WC's. The accommodation benefits from gas central heating and a mixture of LED and fluorescent lighting.
Externally, there is a secure yard to the rear, which provides private, off-street car parking for circa 5 vehicles.
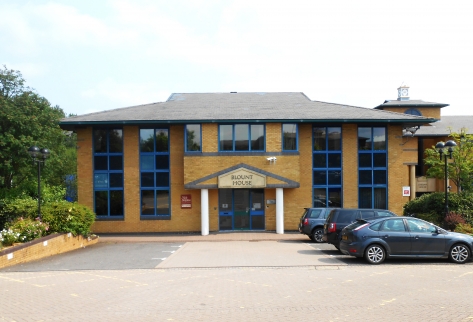
- Prestigious town centre offices
- Ground floor suite 1,091 sq ft
- Shared WC facilities on each floor
- Demised and overflow car parking
Suite 1 (Ground Floor), Blount House, Telford
For Lease
Price
Rent upon application.
Rent upon application.
Size
1,091 sq ft
1,091 sq ft
The building itself has been designed and configured to provide ground and first floor offices, accessed through a main entrance with WC facilities on each floor. The ground and first floor areas are essentially self-contained, and the available accommodation is located on the ground floor.
The accommodation currently benefits from partitioning and kitchen facilities, and is fully carpeted throughout, with perimeter trunking and a gas fired central heating system.
Outside, there is demised car parking adjacent to the front elevation of the property, together with an overflow car park on site.
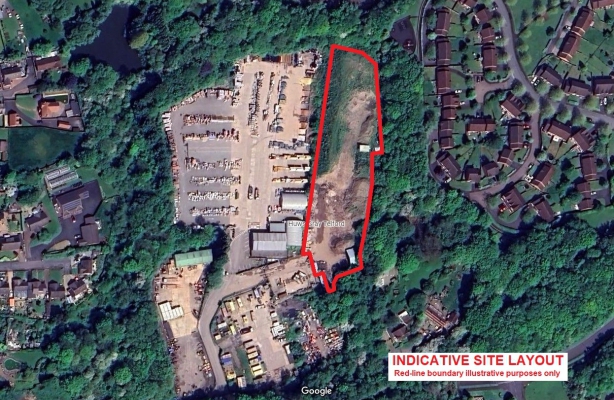
- Commercial open storage yard 1.8 ac
- Self contained site with private entrance
- Securely fenced with gated access
- Adjacent Huws Gray and City Tool Hire
Yard 5, Rookery Road, Telford
For Lease
Price
Quoting rent £42,000 pax
Quoting rent £42,000 pax
Size
1.8 acres
1.8 acres
The yard is self-contained and fully secured with perimeter fencing with a private gated access. It benefits from an independent access from the estate road.
The yard also incorporates a small portable gatehouse building, which is located adjacent to the entrance gate.
There are currently no properties matching your search
Your search did no match any properties we curently have available
Please try selecting another property type, or widening your size criteria.



