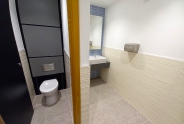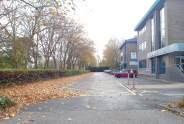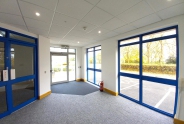Offices, Sale / Lease
Unit 2 Sherwood Place, 155 Sherwood Drive, Bletchley, Milton Keynes, NK3 6RT.

- Back to results
- Print page
- Contact regarding property
- Save this property
- View disclaimer
- Download PDF brochure
Details
Property Reference
JAGD/3567LA
Address
Unit 2 Sherwood Place, 155 Sherwood Drive, Bletchley, Milton Keynes, NK3 6RT.
Location
Milton Keynes is a major town in southeast England, which is well located within the UK growth corridor between Oxford (30 miles southwest) and Cambridge (44 miles northeast). It enjoys excellent transport links, with easy access to Junctions 13 and 14 of the M1 motorway as well as close proximity to the M6, M25 and M40.The property itself is situated in Bletchley, approximately 4 miles south of Milton Keynes town centre. Sherwood Place lies just to the east of central Bletchley and within 5 minutes walking distance of the local train station.
The property occupies a prominent position on Sherwood Drive adjacent to Challenge House Business Centre, a serviced office provider operated by Landmark Office Space. The immediate surrounding area is mixed use with residential development nearby and Bletchley Park and Enterprise Car Rental company located a short distance away. We understand the area is set to benefit from substantial redevelopment and new housing.
Description
The property is a semi-detached office premises arranged over ground, first and second floors, which was formerly occupied by the NHS and is self-contained. It forms part of prominent detached three-storey office building, which was built in the 1980's and comprehensively refurbished in 2009. The subject property comprises the majority of the building (Unit 2) with the adjoining Unit 2 occupied by P J Care, an award winning neurological care centre.The accommodation is being refurbished to a high standard, with the ground floor offices already completed and let. The specification includes raised floors, air conditioning, suspended ceilings and LED lighting throughout. Shared male and female WC facilities are available on each floor, as well as a 10-person passenger lift.
The upper floors offer well presented office space, which is largely open plan and can be adapted to suit tenants requirements. The first floor accommodation includes 2 shower rooms and a breakout area/kitchen and the second floor accommodation includes partitioned conference rooms and a kitchenette.
Outside, there is on-site car parking to the front and side of the building, with the subject property having 63 demised car parking spaces.
| Get directions to this property: | ||||
Unit 2 Sherwood Place, 155 Sherwood Drive
Detailed Specification
Size
From 2,500 sq ftPrice/ Rent
Rent/Price upon applicationAccommodation
Ground Floor 4,755 sq ft 444 sq m LET First Floor 4,791 sq ft 445 sq m AVAILABLE Second Floor 4,791 sq ft 445 sq m AVAILABLE Total Area 14,337 sq ft 1,334 sq m *Landlord may split floors if required
Services
We understand that all mains services are available or connected to the property. It should be noted that we have not checked or tested these services and interested parties should make their own enquiries.Planning
We understand the property has planning permission for Class E of the Town and Country Planning (Use Classes) Order 1987 (as amended).Tenure
The first and second floor offices are available to lease separately or can be combined. The landlord will also consider splitting the floors to provide smaller suites from 2,500 sq ft (232 sq m) if required. All leases will be on tenant's FRI Terms. Alternatively, the landlord may consider a freehold sale of the entire property, subject to the existing tenancy on the ground floor. Please contact the agent for further details.Local Authority
Milton Keynes Council, Civic, 1 Saxon Gate East, Central Milton keynes, MK9 3EJ - Tel: 01908 691691Rateable Value
Interested parties should make their own enquiries with the local rating authority.Energy Performance Certificate
The property has an Energy Rating of C(63).VAT
All figures quoted are exclusive of VAT, which may be payable at the prevailing rate.Legal Costs
Each party to be responsible for their own legal costs in connection with this matter.Viewing
Strictly by prior appointment with the Agent's Telford office:Additional Viewing Information
Contact: Andrew Dixon MRICS
Direct Line: 01952 521005
Mobile: 07957 828 565
Email: andrew@andrew-dixon.co.uk
Ref: JAGD/3567LA
Disclaimer:
Andrew Dixon & Company. for themselves and for the vendors or lessors of this property whose agents they are give notice: (1) The particulars are set out as a general outline for the guidance of intending purchasers or lessors, and do not constitute, nor constitute part of, an offer or contract. (2) All descriptions, dimensions, references to condition and necessary permissions for use and occupation, and other details are given in good faith and are believed to be correct but any intending purchasers or tenants should not reply on them as statements or representations of fact, but must satisfy themselves by inspection or otherwise as to the correctness of each of them. (3) No employee of Andrew Dixon & Company. has any authority to make or give representation or warranty whatever in relation to this property.
As far as possible, these particulars are intended to give a fair description of the property. Unless otherwise stated, no enquiries have been made of statutory authorities nor tests made of electricity, plumbing or other services installed in the property. No warranties or certificates of building work, leases/title documents have been inspected. Such information as is given in these particulars is based on a purely visual inspection only and information supplied to us by the vendor/lessor. Interested parties must take their own measurements in order to satisfy themselves that the premises are suitable for their own requirements. Our measurements are approximate in order to give an indication of size only. Whilst every care has been taken to prepare these particulars, we would be grateful if you could inform us of any errors or misleading descriptions found in order that we may correct them in our records.


















