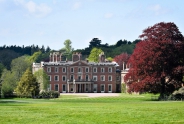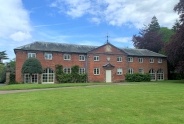Offices, For Lease
The Stables, Weston Park, Weston under Lizard, Shifnal, Shropshire, TF11 8LE.

- Back to results
- Print page
- Contact regarding property
- Save this property
- View disclaimer
- Download PDF brochure
Details
Property Reference
BNF/3845
Address
The Stables, Weston Park, Weston under Lizard, Shifnal, Shropshire, TF11 8LE.
Location
The property is located in the small, picturesque village of Weston under Lizard, which lies on the Staffordshire/Shropshire border approximately 5 miles northeast of Shifnal. The property is situated on the A5, which links through to Telford some 7 miles to the west and Junction 12 of the M6 motorway to the east. The immediate area is predominantly rural with some local amenities nearby.The Stables are on the historic Weston Park estate, overlooking the main house, gardens and park. Set in 1,000 acres of parkland, and former home to the Earls of Bradford, Weston Park has a rich history, an internationally important art collection and all the grandeur one would expect from a stately home, but with a very modern outlook.
The grounds of Weston Park combine natural beauty and three centuries of garden design and are home to outdoor events, large and small, throughout the year including Weston Park Country Fair, Camp Bestival, CamperJam and Craft Festivals. The restored 1767 Great Barn on the estate houses The Granary restaurant, which serves coffee, refreshments and lunch as well as evening meals.
The estate is open to visitors on a seasonal basis and the house is used for private events throughout the year.
Description
The property comprises a number of office/studio/workshop units within The Stables, offering self-contained accommodation arranged over ground and first floors with communal toilet facilities.The Stables are Grade II listed and date from 1688, being of red brick construction with stone dressings beneath a pitched slate roof. The accommodation is laid out in a classic U-shape around a central cobbled stable yard. The building is full of character and still incorporates the original stable stalls, complete with dividing railings and fittings.
The Stables at Weston Park provide the opportunity for tenants to base their business at a prestigious location whilst creating a notable destination for customers, and which may also benefit from tourist and visitor footfall numbers at Weston Park. Weston Park is recognised as a luxurious hospitality venue for private hire and national events. The Stables would suit occupiers seeking complementary brand association, with the charity responsible for maintaining this beautiful estate.
An artist's impression (CGI) is included with the photographs of the property.
| Get directions to this property: | ||||
The Stables, Weston Park
Detailed Specification
Size
285 to 1,438 sq ftPrice/ Rent
Rent upon applicationAccommodation
Demise
Sq Ft Sq M Rent Unit 2 (ground)
514 47.76 Upon application Unit 2a (ground) 285 26.48 Upon application Unit 6 (ground)
Plus mezzanine
639
289
59.37
26.85
Upon application *All first floor accommodation now let
Units 2 and 2a are currently linked and could easily be combined to provide a larger area
Services
We understand that all mains services are available or connected to the property. It should be noted that we have not checked or tested these services and interested parties should make their own enquiries.Planning
We understand the property has planning permission for Class E of the Town & Country Planning (Use Classes) (Amendment) (England) Regulations 2020.Tenure
The units are available on a leasehold basis on terms to be agreed. Units available individually or can be combined to provide a larger area. Units 2 and 2a currently linked.Service Charge
There is a service charge payable in respect of the cleaning and upkeep of the structures and the common areas of the buildings and the estate. Details will be provided upon request.Local Authority
South Staffordshire Council, Wolverhampton Road, Codsall, South Staffordshire WV8 1PX - Tel: 01902 696000Rateable Value
Interested parties are to make their own enquiries with the Local Authority.Energy Performance Certificate
Details for specific units will be provided upon request.VAT
All figures quoted are exclusive of VAT, which may be payable at the prevailing rate.Legal Costs
Each party will be responsible for its own legal costs in connection with this matter.Viewing
Strictly by prior appointment with the Agent's Telford office:Additional Viewing Information
Contact: Nathan Fern
Direct Line: 01952 521004
Mobile: 07957 828 569
Email: nathan@andrew-dixon.co.uk
Ref: BNF/3845
Disclaimer:
Andrew Dixon & Company. for themselves and for the vendors or lessors of this property whose agents they are give notice: (1) The particulars are set out as a general outline for the guidance of intending purchasers or lessors, and do not constitute, nor constitute part of, an offer or contract. (2) All descriptions, dimensions, references to condition and necessary permissions for use and occupation, and other details are given in good faith and are believed to be correct but any intending purchasers or tenants should not reply on them as statements or representations of fact, but must satisfy themselves by inspection or otherwise as to the correctness of each of them. (3) No employee of Andrew Dixon & Company. has any authority to make or give representation or warranty whatever in relation to this property.
As far as possible, these particulars are intended to give a fair description of the property. Unless otherwise stated, no enquiries have been made of statutory authorities nor tests made of electricity, plumbing or other services installed in the property. No warranties or certificates of building work, leases/title documents have been inspected. Such information as is given in these particulars is based on a purely visual inspection only and information supplied to us by the vendor/lessor. Interested parties must take their own measurements in order to satisfy themselves that the premises are suitable for their own requirements. Our measurements are approximate in order to give an indication of size only. Whilst every care has been taken to prepare these particulars, we would be grateful if you could inform us of any errors or misleading descriptions found in order that we may correct them in our records.







