
e: [Javascript protected email address]

TELFORD OFFICE

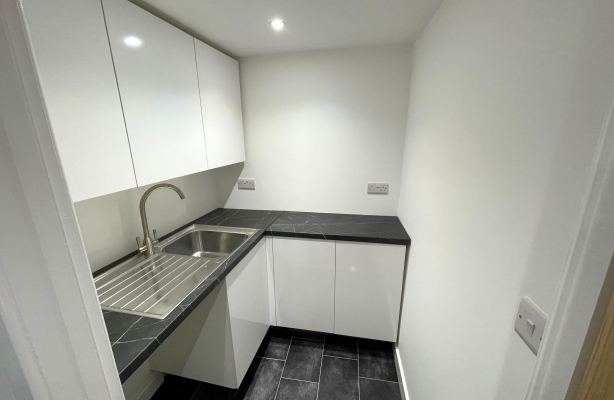
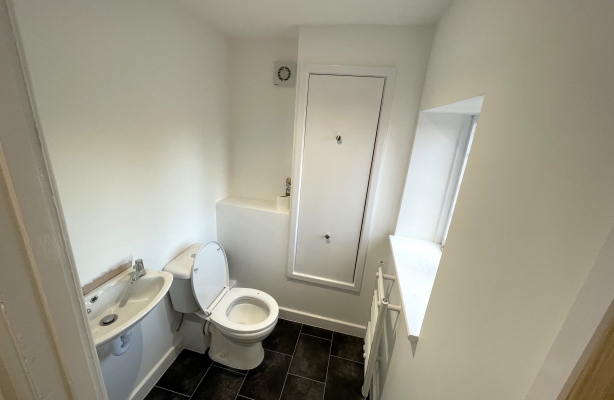
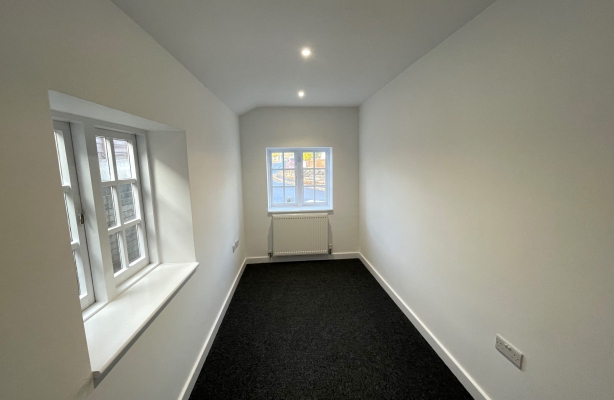
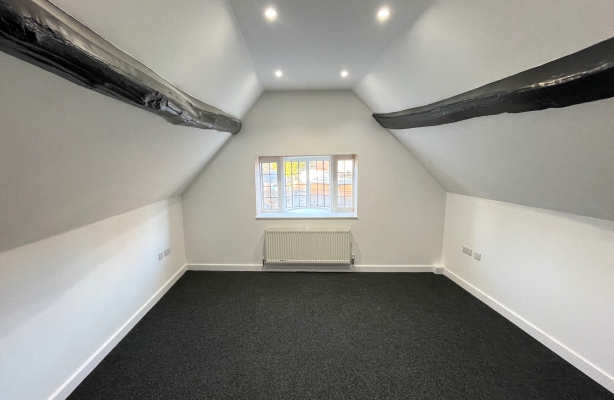
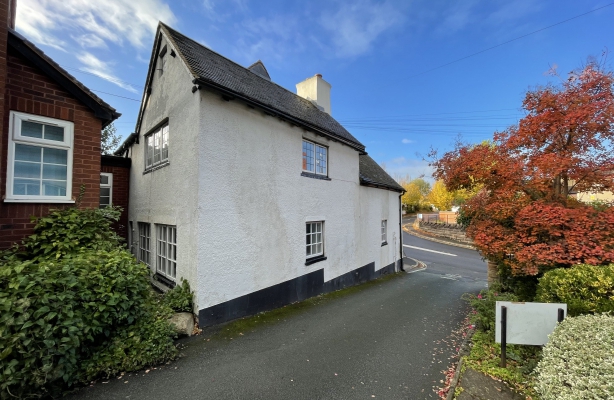
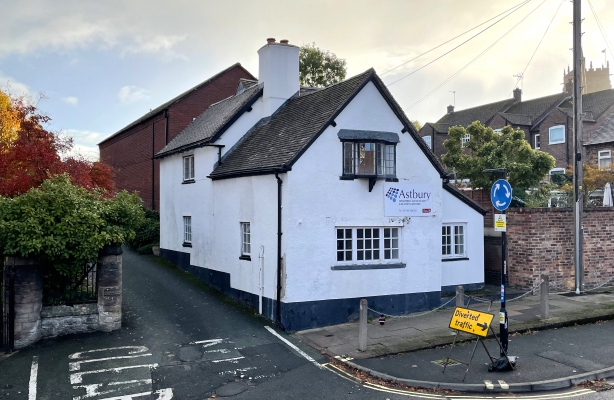
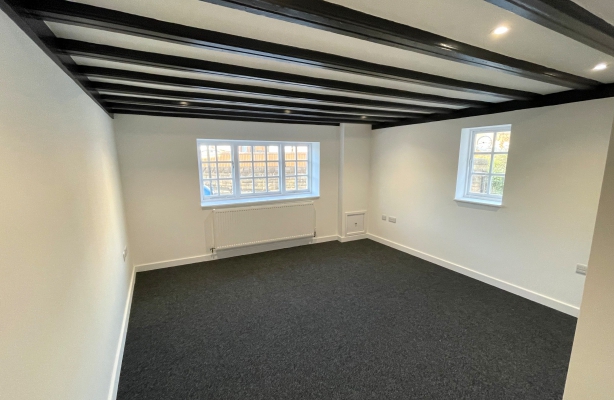
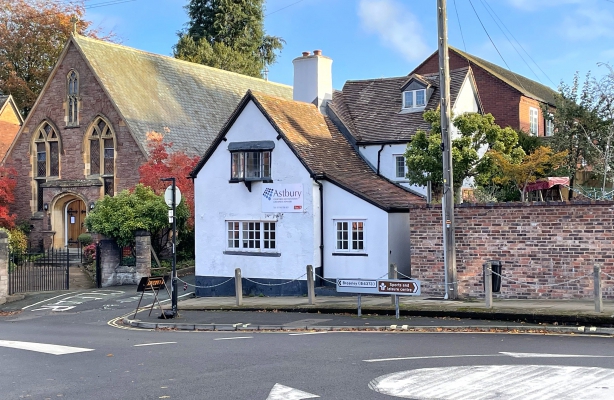
Link Detached Premises, 12 Northgate, Bridgnorth, Shropshire, WV16 4ER.
| Ground floor overall | 451 sq ft | 41.90 sq m |
| First floor overall | 299 sq ft | 27.78 sq m |
| Total area | 750 sq ft | 69.68 sq m |
Property reference:
BNF/4160
Address:
Link Detached Premises, 12 Northgate, Bridgnorth, Shropshire, WV16 4ER.
Location:
The property is located in the prosperous market town of Bridgnorth in Shropshire. The town lies in close proximity to the Staffordshire border, some 10 miles to the south of central Telford and 20 miles southeast of the county town of Shrewsbury. Bridgnorth has an extensive rural catchment area and incorporates an attractive and historic retailing core, whilst also being very popular with tourists.
The property itself enjoys a prominent roadside position at the top of Bridgnorth High Street, being situated on Northgate just off the roundabout junction for the High Street, Old Smithfield, and the B4373. It is next to the Catholic Church of Saint John the Evangelist to the west with residential development to the east, and is directly opposite Bridgnorth Community Hospital and TFM Farm & Country Superstore.
Description:
The property comprises an attractive, link-detached commercial premises of rendered brick construction beneath a multi pitched, tiled roof. The accommodation has recently been refurbished and provides modern and manageable office space arranged over two floors, whilst retaining some of the original character features of the historic building.
The property is accessed via a walkway to the southern elevation, leading to the main pedestrian entrance door.
The accommodation comprises a generous reception area on the ground floor, off which are two general offices and a small consultation room. Stairs from the reception lead to the first floor, where there are two further offices off the landing area, together with kitchen and WC facilities and a storage cupboard.
The offices benefit from carpeted floors, LED spotlights and gas central heating with wall-mounted radiators, as well as recently installed network cabling and switch.
Disclaimer: Andrew Dixon & Company. for themselves and for the vendors or lessors of this property whose agents they are give notice: (1) The particulars are set out as a general outline for the guidance of intending purchasers or lessors, and do not constitute, nor constitute part of, an offer or contract. (2) All descriptions, dimensions, references to condition and necessary permissions for use and occupation, and other details are given in good faith and are believed to be correct but any intending purchasers or tenants should not reply on them as statements or representations of fact, but must satisfy themselves by inspection or otherwise as to the correctness of each of them. (3) No employee of Andrew Dixon & Company. has any authority to make or give representation or warranty whatever in relation to this property.
As far as possible, these particulars are intended to give a fair description of the property. Unless otherwise stated, no enquiries have been made of statutory authorities nor tests made of electricity, plumbing or other services installed in the property. No warranties or certificates of building work, leases/title documents have been inspected. Such information as is given in these particulars is based on a purely visual inspection only and information supplied to us by the vendor/lessor. Interested parties must take their own measurements in order to satisfy themselves that the premises are suitable for their own requirements. Our measurements are approximate in order to give an indication of size only. Whilst every care has been taken to prepare these particulars, we would be grateful if you could inform us of any errors or misleading descriptions found in order that we may correct them in our records.