
e: [Javascript protected email address]

TELFORD OFFICE

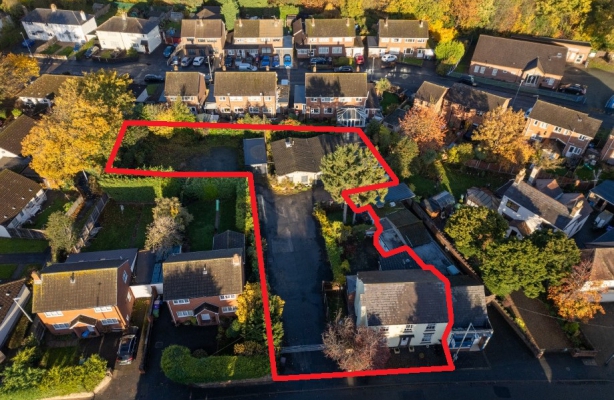
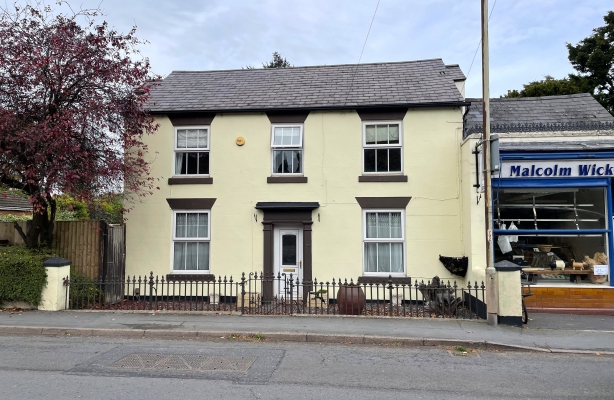
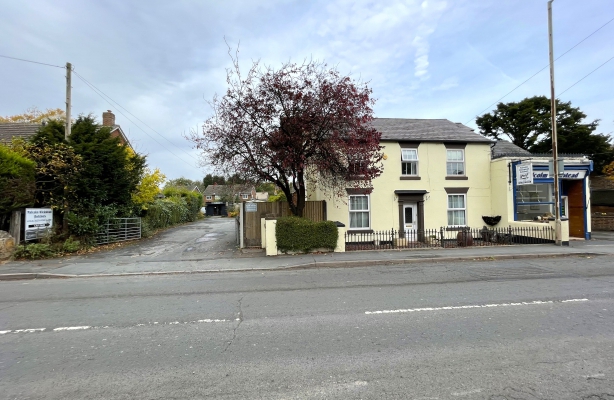
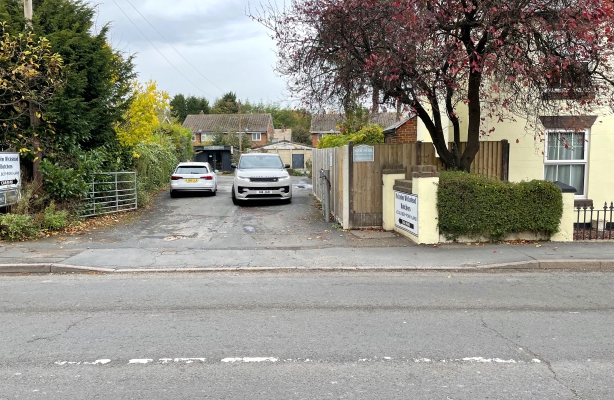
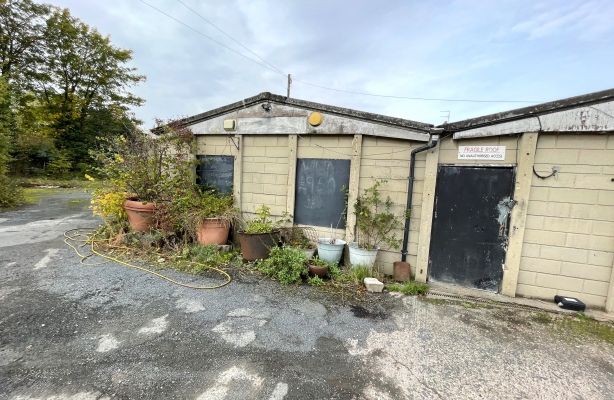
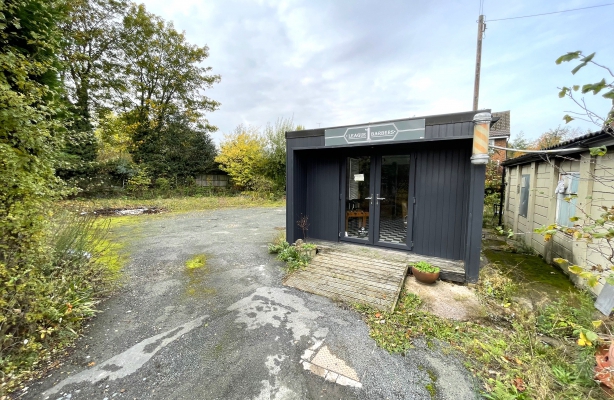
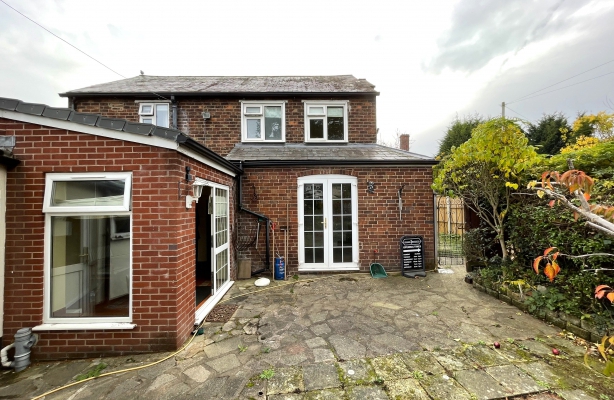
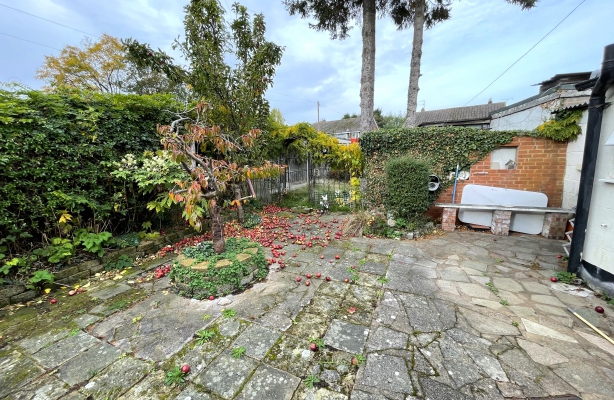
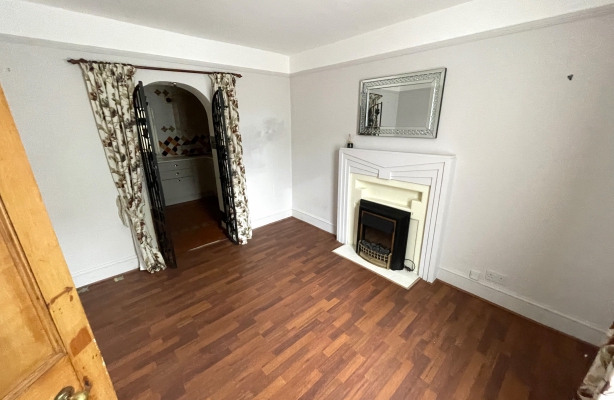
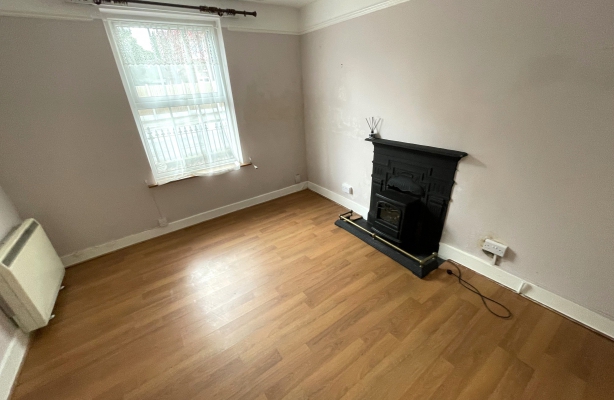
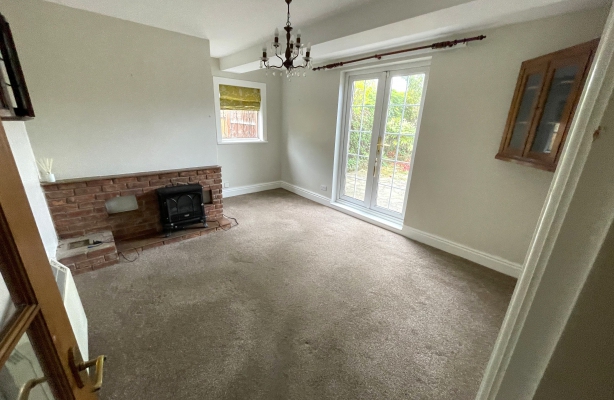
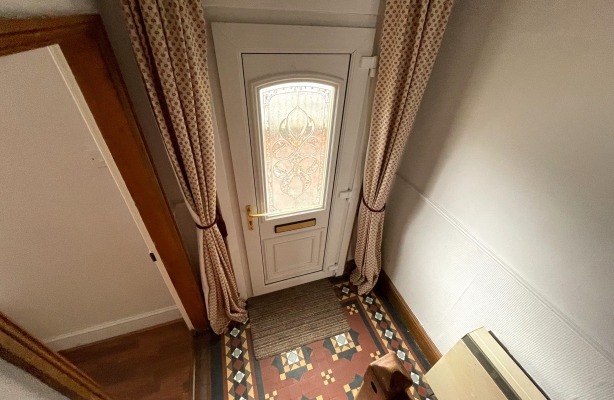
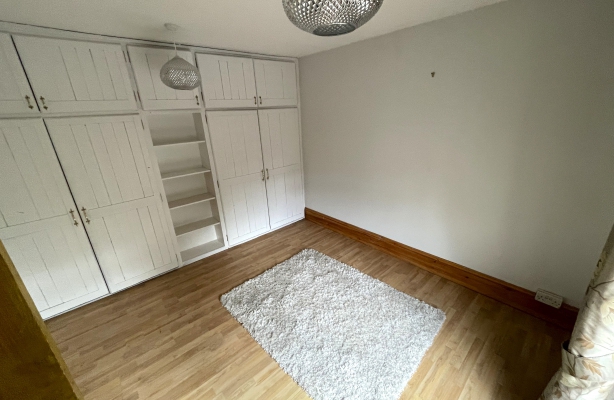
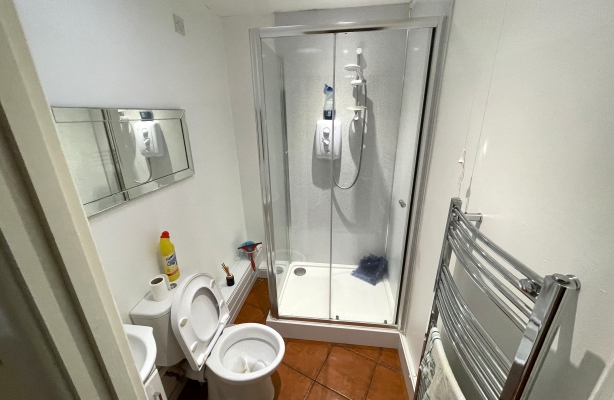
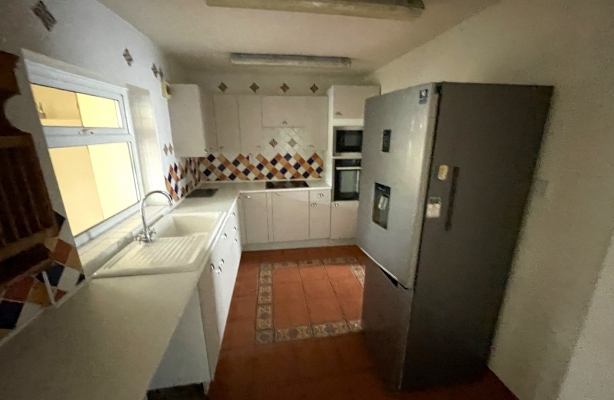
Commercial Site & House, 44 Haybridge Road, Hadley, Telford, Shropshire, TF1 6LT.
| Commercial workshop | 1,824 sq ft | 169.50 sq m |
| Former barbershop | 195 sq ft | 18.12 sq m |
| Semi-detached house | 1,203 sq ft | 11.79 sq m |
| Total Built Area | 3,222 sq ft | 299.40 sq m |
Property reference:
JAGD/SJD/4161
Address:
Commercial Site & House, 44 Haybridge Road, Hadley, Telford, Shropshire, TF1 6LT.
Location:
The property is located in Hadley, a well-established residential area in northwest Telford, approximately 3 miles south of Telford town centre and 13 miles east of Shrewsbury. The area enjoys excellent road links, with the A442 Queensway providing direct access to central Telford and linking to junction 6 of the M54 motorway approximately 2 miles to the south.
The property itself is situated in a mixed residential and commercial area on Haybridge Road. It immediately adjoins Malcolm Wickstead Butchers to the side and is short walk from Hadley Centre and its range of local amenities, including a Co-operative foodstore. The property is also situated in close proximity to Hadley Learning Community (HLC) campus, which provides a nursery, primary, secondary and special school within a purpose built modern building including a leisure centre and community library.
The immediate surrounding area benefits from good public transport links, with regular bus services connecting Hadley to Wellington and central Telford. The location offers a blend of convenience, accessibility and local character within a well-served suburban setting.
Description:
The property comprises a mixed use site of approximately 0.319 acres (0.129 hectares), which incorporates a semi-detached 4-bedroom house and garden to the front, with a substantial yard to the side and rear including a detached industrial workshop and separate small unit. The commercial aspect of the site is accessed to the side of the house with a secure gated access.
The semi-detached house fronts onto Haybridge Road, with vehicular access to the side leading to the yard and commercial buildings beyond. It benefits from a rear garden and patio area and provides spacious accommodation of: lounge, open plan kitchen/diner, office, orangery and bathroom/WC on the ground floor; with 4 well-proportioned bedrooms and a family bathroom on the first floor. There is also access to an attic, which provides handy storage space.
To the rear of the garden is a detached single storey brick workshop, which is accessed from the yard. It comprises a cold store with small works office.
Adjoining the main workshop is a smaller single storey structure, which was formerly utilised as a barber shop. It provides retail/office/storage space, with kitchen and WC. There is a further yard area to the side.
The site offers a unique opportunity acquire a residential property with versatile yard and commercial workspace, which would be suitable for a variety of uses, subject to the necessary planning permission.
Disclaimer: Andrew Dixon & Company. for themselves and for the vendors or lessors of this property whose agents they are give notice: (1) The particulars are set out as a general outline for the guidance of intending purchasers or lessors, and do not constitute, nor constitute part of, an offer or contract. (2) All descriptions, dimensions, references to condition and necessary permissions for use and occupation, and other details are given in good faith and are believed to be correct but any intending purchasers or tenants should not reply on them as statements or representations of fact, but must satisfy themselves by inspection or otherwise as to the correctness of each of them. (3) No employee of Andrew Dixon & Company. has any authority to make or give representation or warranty whatever in relation to this property.
As far as possible, these particulars are intended to give a fair description of the property. Unless otherwise stated, no enquiries have been made of statutory authorities nor tests made of electricity, plumbing or other services installed in the property. No warranties or certificates of building work, leases/title documents have been inspected. Such information as is given in these particulars is based on a purely visual inspection only and information supplied to us by the vendor/lessor. Interested parties must take their own measurements in order to satisfy themselves that the premises are suitable for their own requirements. Our measurements are approximate in order to give an indication of size only. Whilst every care has been taken to prepare these particulars, we would be grateful if you could inform us of any errors or misleading descriptions found in order that we may correct them in our records.