
e: [Javascript protected email address]

TELFORD OFFICE

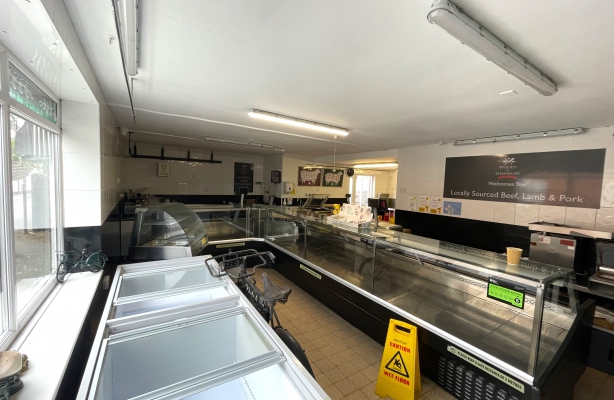
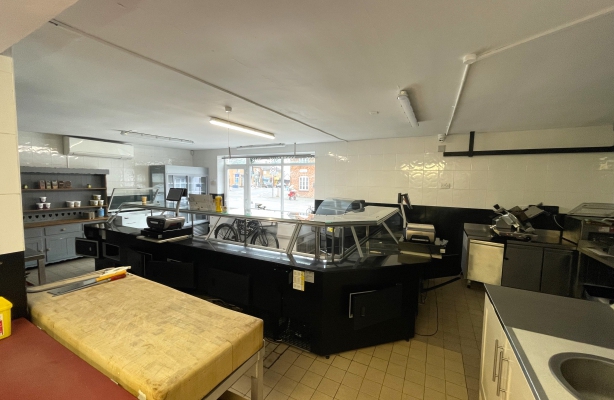
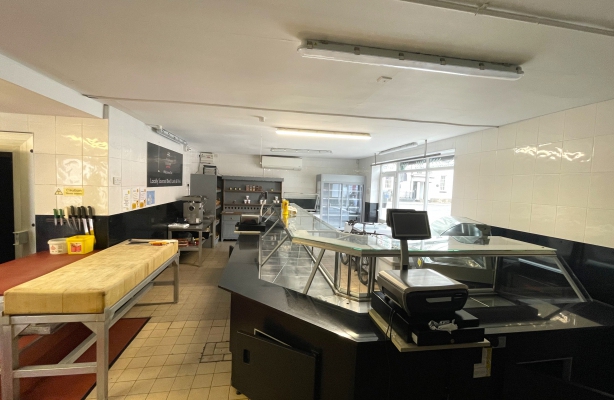
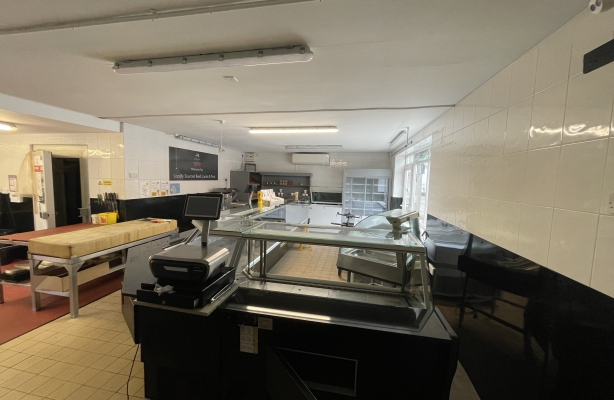
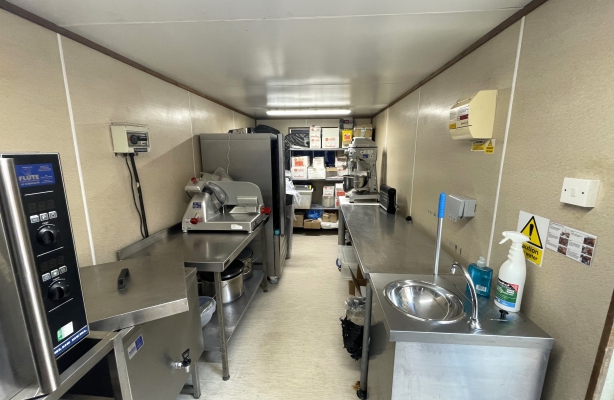
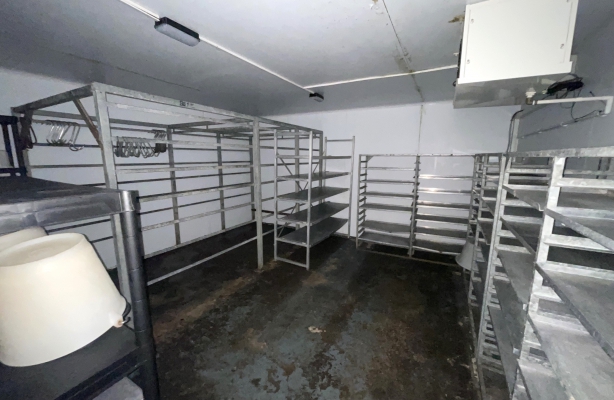
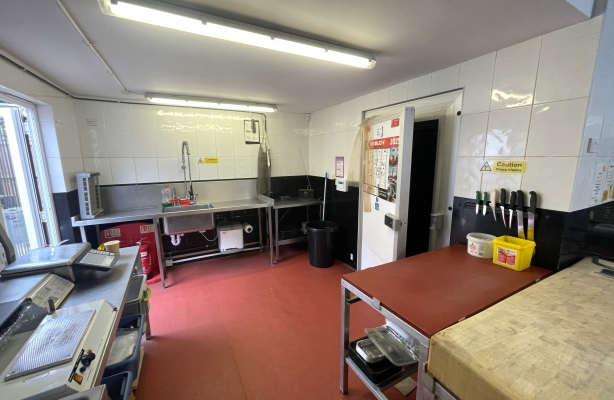
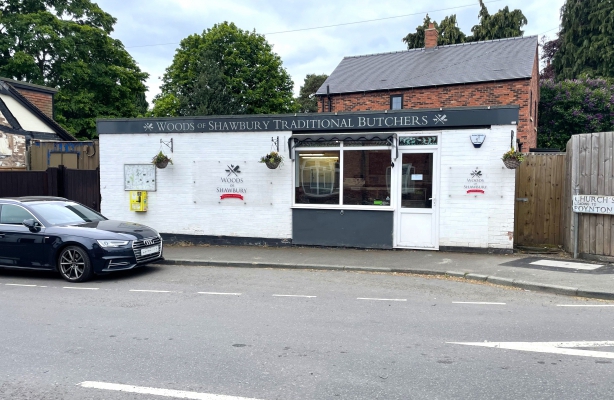
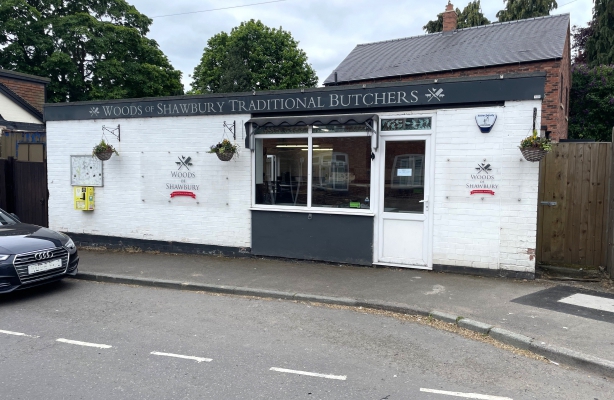
Retail Premises, 122A Church Street, Shawbury, Shropshire, SY4 4NH.
| Retail Area/Shop Floor | 552 sq ft | 51.29 sq m |
| Walk-in Refrigerator | 214 sq ft | 19.88 sq m |
| WC facilities | ||
| Separate catering container | 144 sq ft | 13.38 sq m |
| External freezer | ||
| Total Area | 910 sq ft | 84.55 sq m |
Property reference:
BNF/4120
Address:
Retail Premises, 122A Church Street, Shawbury, Shropshire, SY4 4NH.
Location:
The property is located in the small commuter village of Shawbury in North Shropshire, approximately 5 miles northeast of Shrewsbury and 8 miles northwest of Telford. Shawbury straddles the A54 between Shrewsbury and Market Drayton, which in turn leads to the A5/M54 motorway via the A49.
The property itself is situated in the centre of the village and enjoys a prominent position at the junction of Church Street and the A53, opposite the Elephant & Castle public house and adjoining a residential premises.
Description:
The property comprises a single storey retail premises, which was most recently utilised as a butchers and catering business. It provides an open plan retail area on the ground floor with walk-in refrigerator and WC facilities. The property also includes a separate catering container and external freezer to the side of the building.
The main premises benefits from a large glazed shop frontage onto Church Street and offers well appointed retail space internally, fitted with fluorescent strip lighting, air conditioning and a mixture of lino and tiled floors. The walls are tiled and there are a number of preparation and wash areas.
The separate catering container is also fully fitted out for its current use.
The property is suitable for a variety of retail uses, albeit the accommodation lends itself well to a similar use to the existing.
All the catering equipment and fixtures and fittings are available by separate negotiation.
There is no demised car parking, however on-street parking is available in a lay-by directly to the front of the building.
Disclaimer: Andrew Dixon & Company. for themselves and for the vendors or lessors of this property whose agents they are give notice: (1) The particulars are set out as a general outline for the guidance of intending purchasers or lessors, and do not constitute, nor constitute part of, an offer or contract. (2) All descriptions, dimensions, references to condition and necessary permissions for use and occupation, and other details are given in good faith and are believed to be correct but any intending purchasers or tenants should not reply on them as statements or representations of fact, but must satisfy themselves by inspection or otherwise as to the correctness of each of them. (3) No employee of Andrew Dixon & Company. has any authority to make or give representation or warranty whatever in relation to this property.
As far as possible, these particulars are intended to give a fair description of the property. Unless otherwise stated, no enquiries have been made of statutory authorities nor tests made of electricity, plumbing or other services installed in the property. No warranties or certificates of building work, leases/title documents have been inspected. Such information as is given in these particulars is based on a purely visual inspection only and information supplied to us by the vendor/lessor. Interested parties must take their own measurements in order to satisfy themselves that the premises are suitable for their own requirements. Our measurements are approximate in order to give an indication of size only. Whilst every care has been taken to prepare these particulars, we would be grateful if you could inform us of any errors or misleading descriptions found in order that we may correct them in our records.