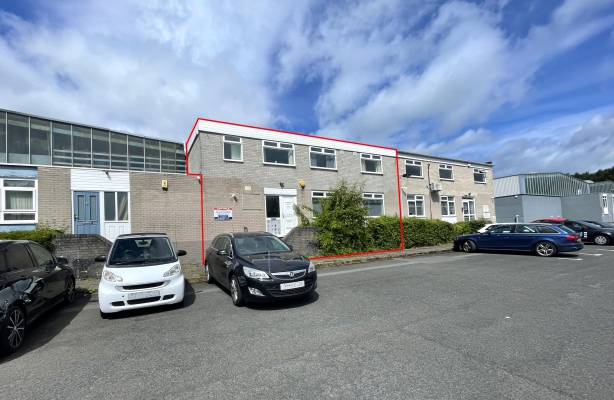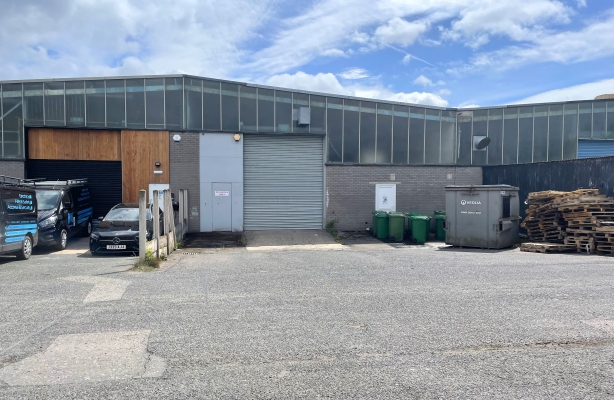
e: [Javascript protected email address]

TELFORD OFFICE



Unit B3, Halesfield 5, Telford, Shropshire, TF7 4QJ.
| Warehouse | 3,121 sq ft | 290 sq m |
| Ground floor offices | 463 sq ft | 43 sq m |
| First floor offices | 463 sq ft | 43 sq m |
| Gross Internal Area | 4,047 sq ft | 376 sq m |
Property reference:
AGS/4124
Address:
Unit B3, Halesfield 5, Telford, Shropshire, TF7 4QJ.
Location:
The property is situated on Halesfield Industrial Estate, which is one of the three principal industrial estates in Telford. Telford is a large town in the county of Shropshire located midway between the county town of Shrewsbury (14 miles) and Wolverhampton (22 miles).
Halesfield lies approximately 2.5 miles south of Telford town centre and is accessible via the A442 Queensway. The estate benefits from good transport links via Junction 4 of the M54 motorway approximately 4 miles to the north.
The property itself occupies a mid-terraced position on Halesfield 5 with nearby occupiers including Q Technical Services (UK) Ltd, Rex Stevens Transport Ltd, RTS Door Systems Ltd and Saftex Friction Ltd.
Description:
The property comprises a mid-terraced warehouse premises, which is arranged in a single bay complete with attached two-storey office block. It forms part of a terrace of similar units dating from the 1980's.
Internally, Unit B3 provides open plan workshop space with roller shutter access to the rear. The office block is positioned to the front of building, being of brick construction beneath a flat roof with uPVC windows and entrance door. It provides a number of individual offices at ground and first floor level as well as WC facilities.
Externally, the unit benefits from a service yard to the rear and shared car parking to the front.
Disclaimer: Andrew Dixon & Company. for themselves and for the vendors or lessors of this property whose agents they are give notice: (1) The particulars are set out as a general outline for the guidance of intending purchasers or lessors, and do not constitute, nor constitute part of, an offer or contract. (2) All descriptions, dimensions, references to condition and necessary permissions for use and occupation, and other details are given in good faith and are believed to be correct but any intending purchasers or tenants should not reply on them as statements or representations of fact, but must satisfy themselves by inspection or otherwise as to the correctness of each of them. (3) No employee of Andrew Dixon & Company. has any authority to make or give representation or warranty whatever in relation to this property.
As far as possible, these particulars are intended to give a fair description of the property. Unless otherwise stated, no enquiries have been made of statutory authorities nor tests made of electricity, plumbing or other services installed in the property. No warranties or certificates of building work, leases/title documents have been inspected. Such information as is given in these particulars is based on a purely visual inspection only and information supplied to us by the vendor/lessor. Interested parties must take their own measurements in order to satisfy themselves that the premises are suitable for their own requirements. Our measurements are approximate in order to give an indication of size only. Whilst every care has been taken to prepare these particulars, we would be grateful if you could inform us of any errors or misleading descriptions found in order that we may correct them in our records.