
e: [Javascript protected email address]

TELFORD OFFICE

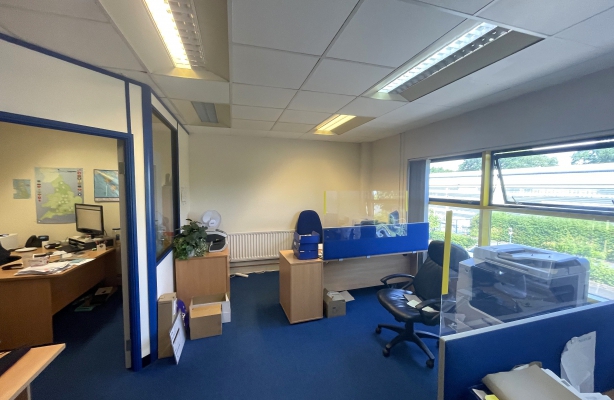
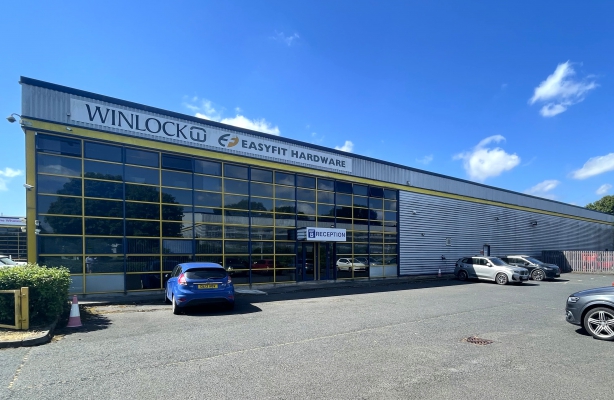
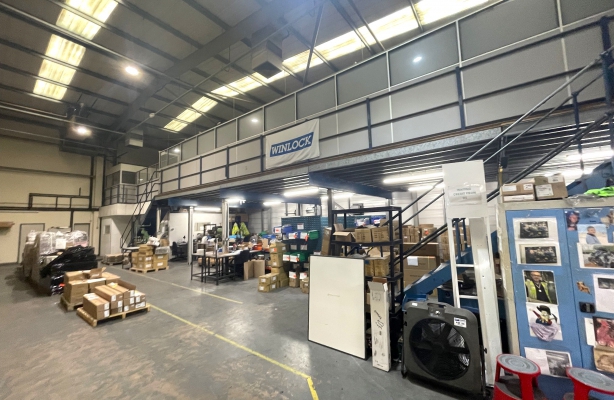
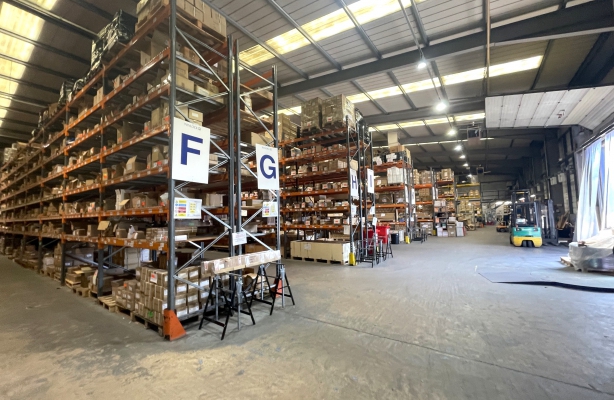
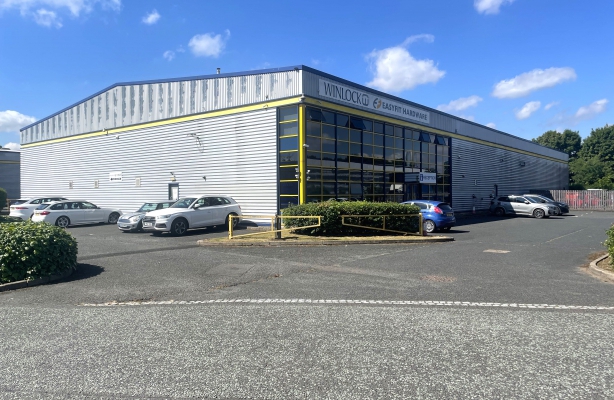
Unit B, Hortonwood 31, Telford, Shropshire, TF1 7GS.
| Warehouse | 18,611 sq ft | 1,729 sq m |
| Two-storey offices | 2,414 sq ft | 224 sq m |
| Gross Internal Area (GIA) | 21,025 sq ft | 1,953 sq m |
| Plus 2 x mezzanines | 1,661 sq ft | 154 sq m |
Property reference:
AGS/4130
Address:
Unit B, Hortonwood 31, Telford, Shropshire, TF1 7GS.
Location:
The property is situated on Hortonwood Industrial Estate, one of the three main and well-established estates in Telford. Hortonwood is ideally located for national distribution, being just 4 miles north of Telford town centre with excellent road connections via the A442 dual carriageway, linking directly to Junctions 5 and 6 of the M54 motorway.
Unit B is strategically located on Hortonwood 31, just off the Orchard Farm Roundabout via the main Hortonwood 30 estate road and in close proximity to the A442. Nearby occupiers on the estate include Denso Manufacturing UK, Makita (UK), Veolia Environmental Services and Epsom.
Description:
The property offers a well-maintained warehouse with integral two-storey offices, as well as an enclosed rear yard and secure on site car parking.
The building is of steel portal frame construction with a minimum eaves height of 5m and roller shutter access providing loading/unloading facilities.
The warehouse incorporates two mezzanine floors and there is a two-storey office block with trade reception to the rear, complete with WC and kitchen facilities.
Externally, there is a self-contained storage yard to the rear of the unit, which is securely fenced with gated access.
The property also benefits from two tarmacadam surfaced car parks with security barriers to the front and side, which provide approximately 35 parking spaces in total.
Disclaimer: Andrew Dixon & Company. for themselves and for the vendors or lessors of this property whose agents they are give notice: (1) The particulars are set out as a general outline for the guidance of intending purchasers or lessors, and do not constitute, nor constitute part of, an offer or contract. (2) All descriptions, dimensions, references to condition and necessary permissions for use and occupation, and other details are given in good faith and are believed to be correct but any intending purchasers or tenants should not reply on them as statements or representations of fact, but must satisfy themselves by inspection or otherwise as to the correctness of each of them. (3) No employee of Andrew Dixon & Company. has any authority to make or give representation or warranty whatever in relation to this property.
As far as possible, these particulars are intended to give a fair description of the property. Unless otherwise stated, no enquiries have been made of statutory authorities nor tests made of electricity, plumbing or other services installed in the property. No warranties or certificates of building work, leases/title documents have been inspected. Such information as is given in these particulars is based on a purely visual inspection only and information supplied to us by the vendor/lessor. Interested parties must take their own measurements in order to satisfy themselves that the premises are suitable for their own requirements. Our measurements are approximate in order to give an indication of size only. Whilst every care has been taken to prepare these particulars, we would be grateful if you could inform us of any errors or misleading descriptions found in order that we may correct them in our records.