Search Results (28 properties)
Industrial - -2500ft² & upwards
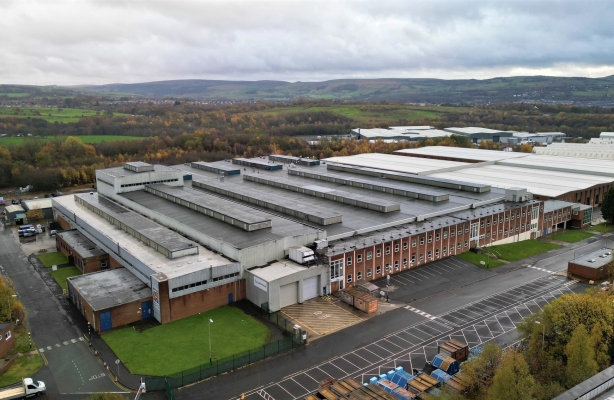
- High quality warehouse facility 143,051 sq ft
- 5.75 ac site incl.demised parking and yard
- Established industrial location
- Available for occupation Quarter 4 of 2023
Unit 2 Widow Hill Court, Heasandford Industrial Estate, Burnley
Sale / Lease
Price
Quoting rent £528,955 pax
Quoting rent £528,955 pax
Size
143,051 sq ft on 5.75 ac
143,051 sq ft on 5.75 ac
The warehouse is of steel frame construction with steel trusses, having a mixture of brick and metal cladding. It has three electrically operated loading doors to a height of approximately 5.3m. The building benefits from an eaves height ranging from circa 5.5m to 8.0m and modern LED lighting throughout.
The office accommodation has been refurbished and redecorated to a high standard and provides a number of offices and meeting rooms arranged over ground and first floor levels, benefiting from suspended ceilings, air conditioning, perimeter Cat 5 trunking and carpet tile flooring.
Outside, the site includes demised car parking and surfaced yard space.
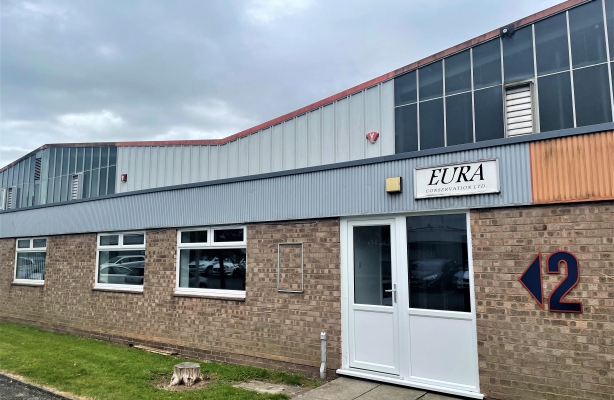
- Mid-terraced industrial unit
- Extending to 7235 sq ft
- Plus mezzanine 1,500 sq ft
- Secure rear yard and car parking
Unit H2, Halesfield 19, Telford
For Lease
(Under offer)
(Under offer)
Price
Rent upon application
Rent upon application
Size
8,735 sq ft GIA
8,735 sq ft GIA
Construction is based on a multi-bay steel portal frame with full height blockwork separating walls and no blockwork walls to the front and rear, beneath a single pitch, insulated steel clad roof with a valley gutter. There is a maximum eaves height clearance to the ridge of approximately 22ft and a minimum eaves height clearance of 17ft. The floors are concrete and the unit has a single sectional steel up-and-over door at the rear with a clearance of approximately 4.2m.
The offices to the unit are blockwork, clad with brickwork, under a flat felt roof. There are WC facilities in the offices and in the workshop area and a steel mezzanine structure has also been added.
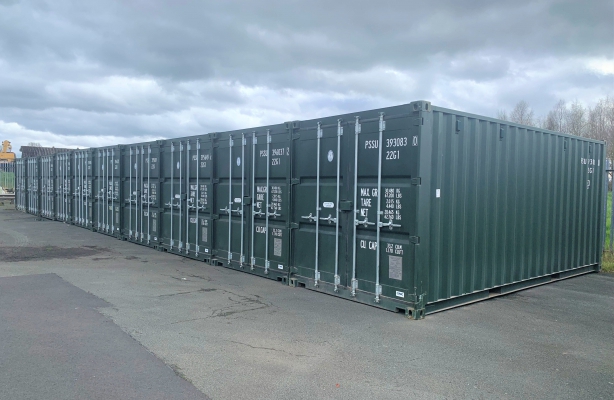
- Medium, lockable self-storage containers
- External dimensions 20ft x 8ft
- Available individually or combined
- Secure location on private site
Self-Storage Containers, Leyfos Plastics, Market Drayton
For Lease
Price
Rent upon application
Rent upon application
Size
From 160 to 1,600 sq ft
From 160 to 1,600 sq ft
* Can be taken individually or combined
* 10 containers in total
* Each container measures 20ft x 8ft (6.06m x 2.43m) externally
* Located on secure private yard
* Containers can be further secured by tenant's padlock
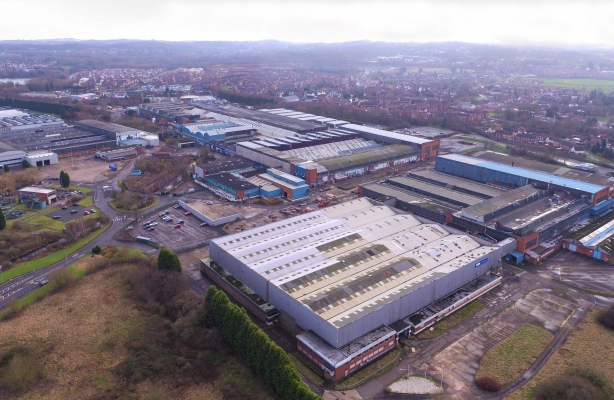
- Refurbished industrial/warehouse units
- From 46,035 sq ft to 446,462 sq ft
- Dedicated on site trade effluent plant
- 8MV power connection
Hadley Park, Hadley, Telford
For Lease
Price
Rents upon application
Rents upon application
Size
From 46,036 sq ft
From 46,036 sq ft
There are four units now available for occupation, which will be refurbished prior to lease commencement and can be tailored to a tenant's specification.
All units generally provide extensive warehouse/workshop accommodation with stores and ground floor offices and the majority are complemented by first floor offices/stores as well. The two larger units include additional industrial areas/facilities.
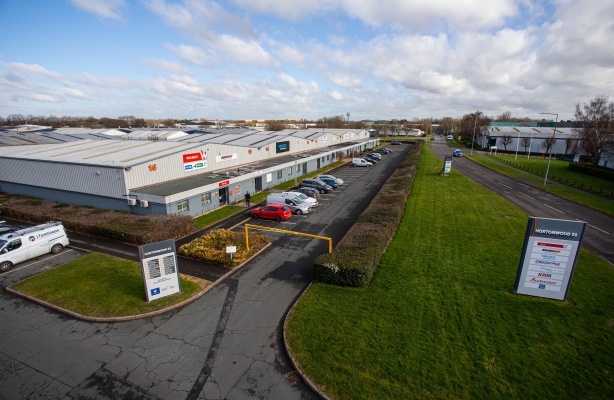
- Refurbished industrial units
- Available units 3,619 - 5,151 sq ft
- Integral single storey offices
- Communal car park and rear service yards
Refurbished Industrial Units, Hortonwood 33, Telford
For Lease
(Under offer)
(Under offer)
Price
From 26,250 pax
From 26,250 pax
Size
3,619 - 5,151 sq ft
3,619 - 5,151 sq ft
The warehouses are of steel portal frame construction with brick and blockwork elevations and electric roller shutter entrance doors. Internally, the warehouses benefit from LED lighting and internal eaves heights (to underside of stanchions) of 4.65m with a max eaves height of 6.65m. The offices have been fully refurbished to include LED lighting throughout.
Outside, there are service yards to the rear of the units with communal parking directly to the front.
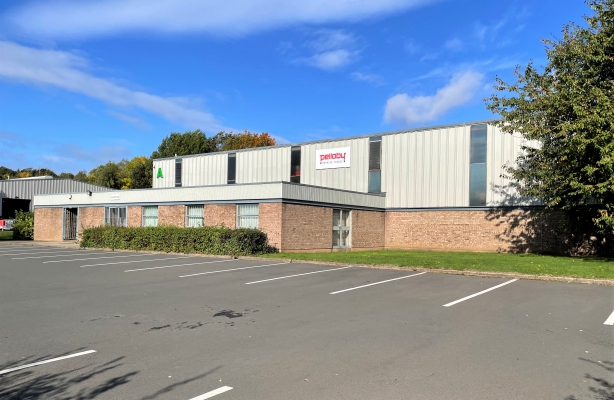
- Refurbished industrial units
- NO AVAILABILITY AT PRESENT
- Integral single storey offices
- Car parking and service yards
Units A-F, Halesfield 19, Telford
For Lease
Price
Rents upon application.
Rents upon application.
Size
15,808
15,808
The units are of steel portal frame construction with brick and blockwork elevations and electric roller shutter entrance doors. Internally, the warehouses benefit from LED lighting with internal eaves heights (to underside of stanchions) of 6m. The offices have been fully refurbished to include LED lighting throughout.
Outside, there are service yards and on site car parking.
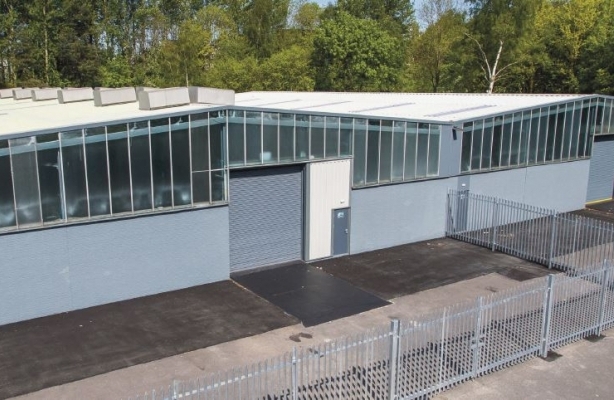
- Refurbished industrial units
- Only one unit available 1,526 sq ft
- Integral single storey offices
- Communal car park and rear service yards
Industrial/Warehouse Units, Halesfield 5, Telford
For Lease
(Under offer)
(Under offer)
Price
Unit E7 £13,734 pax
Unit E7 £13,734 pax
Size
1,526 sq ft
1,526 sq ft
The units are of steel portal frame construction with brick and blockwork elevations and electric roller shutter entrance doors. Internally the warehouse accommodation benefits from LED lighting and internal eaves heights (to underside of stanchions) of 4.17m with a maximum eaves height of 6.2m. The offices have been fully refurbished to include LED lighting throughout.
Outside, the units benefit from service yards to the rear and communal car parking directly to the front.
For current availability please refer to brochure.
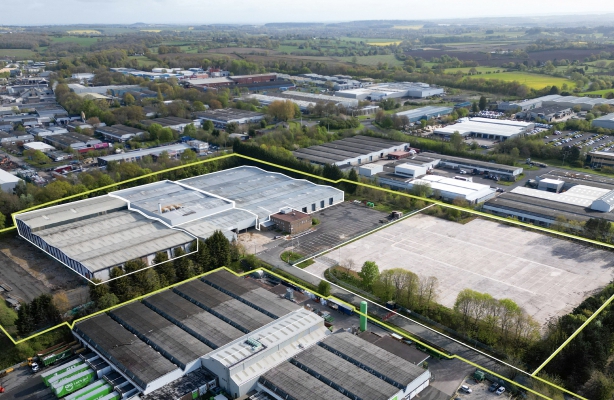
- Substantial detached warehouse facility with large secure yard
- Extending to approx 169,000 sq ft (15,701 sq m)
- Available as a whole or as separate units
- 25,006 sq ft (2,324 sq m) to 169,000 sq ft (15,701 sq m)
Warehouse Facility, Harcourt, Telford
Sale / Lease
Price
Rent/Price upon application
Rent/Price upon application
Size
169,000 sq ft
169,000 sq ft
The warehouse is of steel portal frame construction and benefits from level access loading, a sprinkler system and LED lighting. Split 01 extends to 55,629 square feet with an eaves height of 4.8m, 7 roller shutters and yard areas to the front and side. Split 02 extends to 25,006 square feet with an eaves height of 7.6m, a large canopy area and roller shutter access. Split 03 extends to 87,081 square feet with 4.8m eaves, four roller shutters, two storey offices and a large yard area.
The separate concrete yard/storage land extends to 3 acres and is secure.
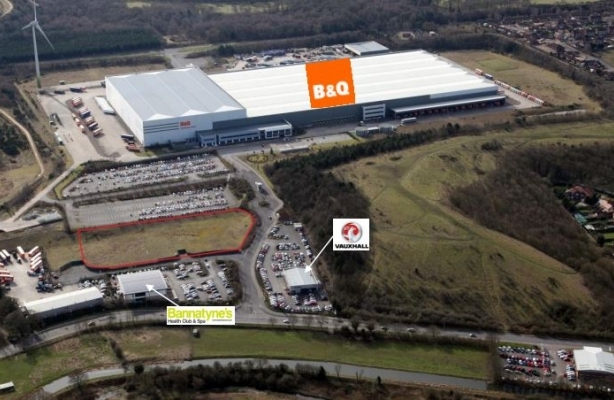
- Commercial site of circa 2.233 ac
- Zoned for industrial development
- Fully fenced and hard-core surfaced
- Close to B & Q and Bannatyne Health Club
Land at Manton Wood, Retford Road, Worksop
For Lease
Price
Rent upon application.
Rent upon application.
Size
2.233 ac
2.233 ac
The site is level and hard-cored. It is secured by perimeter fencing with a gated access point. There are no buildings in situ at present.
The property is suitable for a variety of industrial uses subject to planning permission.
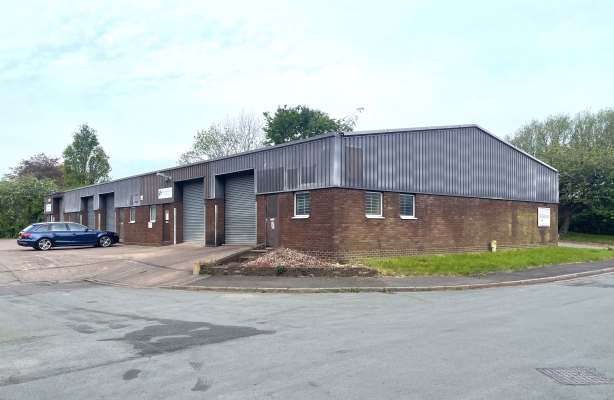
- Terraced industrial units from 1,250 sq ft
- Incl. workshop space and WC facilities
- On-site car parking to front
- Established business location
Units at Longden Road Industrial Estate, Mercian Close, Shrewsbury
For Lease
Price
Quoting rent £9,000 pax for each unit
Quoting rent £9,000 pax for each unit
Size
1,250 sq ft to 2,500 sq ft
1,250 sq ft to 2,500 sq ft
There are three units of the same size available, each having roller shutter access to the workshop space, with a separate customer pedestrian access to the front. All units have internal WC facilities.
Outside, there is a concrete shared car park immediately to the front of the terrace.
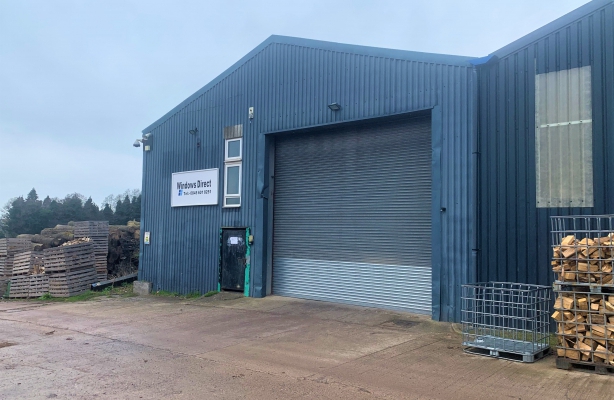
- Available units from 1,039 - 6,976 sq ft
- Open storage yards from 0.5 - 2.5 ac
- Industrial, storage and distribution uses
- Flexible lease terms available
Prees Industrial Estate, Shrewsbury Road, Whitchurch
For Lease
Price
Rents upon application.
Rents upon application.
Size
1,039 to 6,976 sq ft
1,039 to 6,976 sq ft
The buildings vary in construction and age but the majority of units benefit from concrete floors, an electricity supply and roller shutter or sliding doors.
Available units can be taken individually or combined, together with open storage yards from 0.5 acres to 2.5 acres.
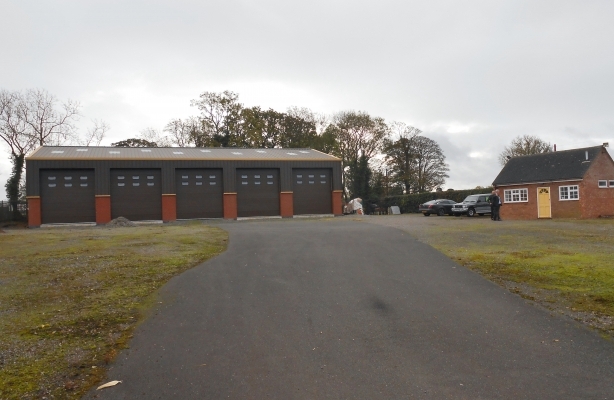
- Detached commercial unit 4,650 sq ft
- Secure surfaced yard of circa 0.5 ac
- On site office building with WC
- Rural location 2 miles east of A41
The Hangar, Crow Lane, Child's Ercall
For Lease
(Under offer)
(Under offer)
Price
Quoting rent £35,000 pax
Quoting rent £35,000 pax
Size
4,560 sq ft with yard of 0.5 ac
4,560 sq ft with yard of 0.5 ac
The main commercial building/former hangar provides open plan warehousing/storage accommodation with five electronically operated up-and-over doors and two pedestrian access points. The building is of steel portal frame construction, having block-work and insulated steel clad elevations with a lower outer brick skin. It has a concrete floor and is surmounted by an insulated steel clad roof incorporating translucent roof lights.
To the front of the site is a large secure yard, which is fully surfaced with a mixture of tarmacadam and hard-standing. There is also a detached, single storey brick and tile structure within the yard area, which currently provides a works office with kitchen, shower room and WC facilities.
Externally, the site is securely bounded by palisade fencing and benefits from pole lighting at the entrance way.
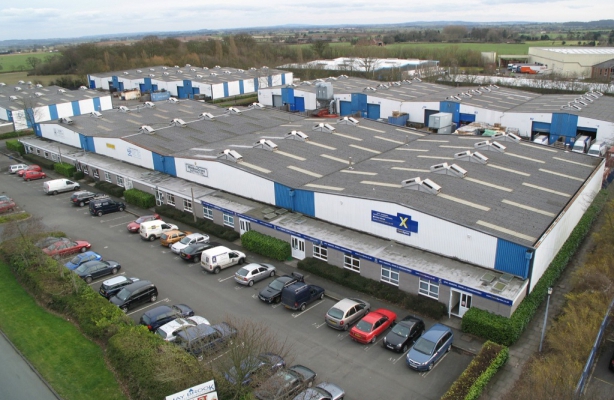
- Refurbished terraced industrial units
- Available Unit B6 4,276 sq ft
- Incl. single storey offices/ancillary
- Rear service yard and parking
Haybrook Industrial Estate, Halesfield 9, Telford
For Lease
Price
Quoting rent £27,800 pax
Quoting rent £27,800 pax
Size
4,276 sq ft
4,276 sq ft
Outside, allocated car parking is available to the front of each unit with loading and yard areas to the rear.
There are currently no properties matching your search
Your search did no match any properties we curently have available
Please try selecting another property type, or widening your size criteria.



