Search Results (84 properties)
All properties - -4500ft² & upwards
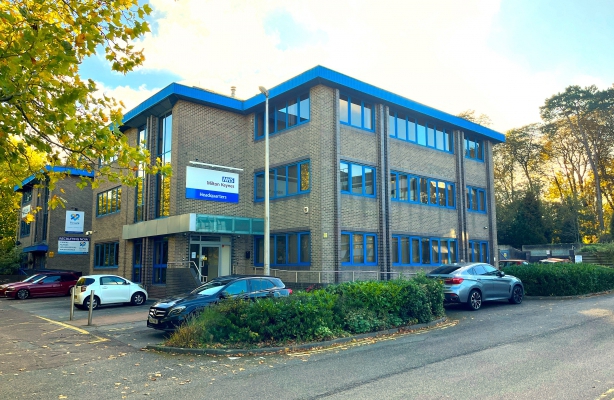
- Self-contained offices 13,988 sq ft
- Refurbished to a high specification
- Car parking for 63 vehicles
- AVAILABLE MID-APRIL 2024
Unit 2 Sherwood Place, 155 Sherwood Drive, Bletchley
Sale / Lease
Price
Rent/Price upon application
Rent/Price upon application
Size
14,337 sq ft on 0.81 ac
14,337 sq ft on 0.81 ac
The property has been refurbished to a high standard to include raised floors, air conditioning, suspended ceilings and LED lighting throughout.
The well-presented accommodation consists of a reception area on the ground floor alongside predominantly open plan office space, complete with conference rooms and kitchenette. The first and second floors provide further open plan office space complemented by 2 shower rooms and a breakout area/kitchen on the first floor, and partitioned conference rooms and kitchenette on the second floor. The property also benefits from male and female WC facilities on each floor and a 10-person passenger lift.
Outside, there is on-site car parking to the front and side of the building, with the subject property having 63 demised car parking spaces.
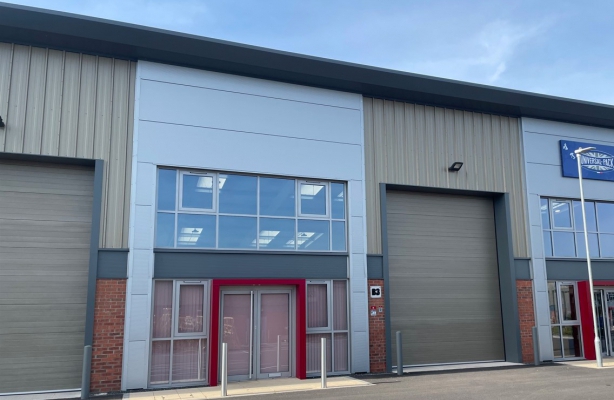
- Modern business unit 2,510 sq ft
- 8 on-site parking spaces
- Secure site with CCTV and gated access
- Established industrial/office location
Unit B3, Access 442, Telford
For Lease
(Under offer)
(Under offer)
Price
Quoting rent £20,000 pax
Quoting rent £20,000 pax
Size
2,510 sq ft
2,510 sq ft
Unit B3 comprises a mid terrace light industrial unit which was built in 2020. The accommodation is arranged at ground floor level and offers an open plan warehouse incorporating a kitchen and WC facilities to the rear. The property benefits from LED lighting throughout.
The unit has both a pedestrian entrance and an up-and-over roller shutter access the front elevation.
Externally, there are 8 on-site demised car parking spaces to the front of the unit and elsewhere on the estate.
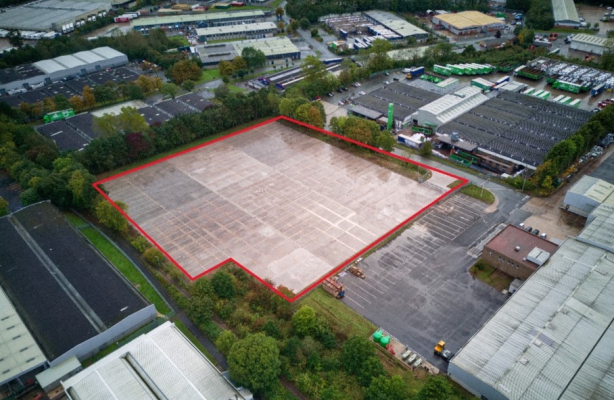
- Secure level surfaced yard of 3 ac
- Palisade fencing and gated entrance
- General open storage or trailer parking
- Established industrial location
Secure Yard, Harcourt, Telford
For Lease
Price
Quoting rent £180,000 pax
Quoting rent £180,000 pax
Size
Total site area 3 ac
Total site area 3 ac
The site is fully enclosed with palisade fencing and has a gated access point directly off Halesfield 14.
It benefits from an established industrial location and is suitable for general open storage or HGV trailer parking.
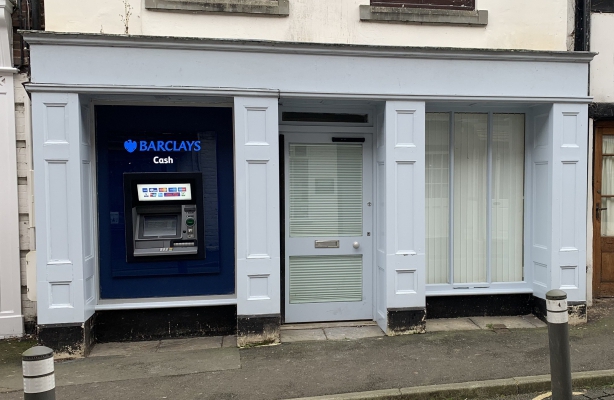
- Refurbished town centre retail unit
- Central location in popular tourist town
- Reduced rent to let
- No Hot Food use permitted
10 High Street, Much Wenlock, Telford
For Lease
Price
Quoting rent £9,000 pax
Quoting rent £9,000 pax
Size
638 square feet
638 square feet
Internally, the shop floor is open plan to the front with further retail/office space to the rear, complete with server room/store cupboard and disabled WC. There is also a kitchenette at the rear providing sink, worktop, and wall and floor cupboards. The accommodation benefits from LED strip lighting throughout and air conditioning units.
There is a rear access door providing pedestrian access onto St Marys Lane Car Park.
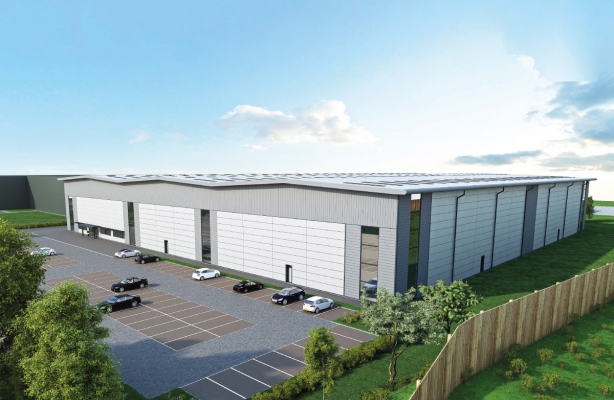
- Prime distribution/industrial space
- 107,000 sq ft or 140,000 sq ft
- Extensive on site car and HGV parking
- AVAILABLE Q4 2024
Distribution/Industrial Unit, Hortonwood 45, Telford
For Lease
Price
Rent £7.50 to £8.50 psf excl
Rent £7.50 to £8.50 psf excl
Size
107,000 or 140,000 sq ft
107,000 or 140,000 sq ft
The Grade A Specification will include:
* 50kn/sqm floor loading
* 11m eaves (to underside of haunch)
* 8 dock level loading doors
* 2-3 ground level loading doors
* 10 twin EV charging points
* 148-193 car parking spaces
* 10-21 HGV parking spaces
* Target BREEAM 'Very Good' rating
* 1 MVA supply to site
* PV ready roof
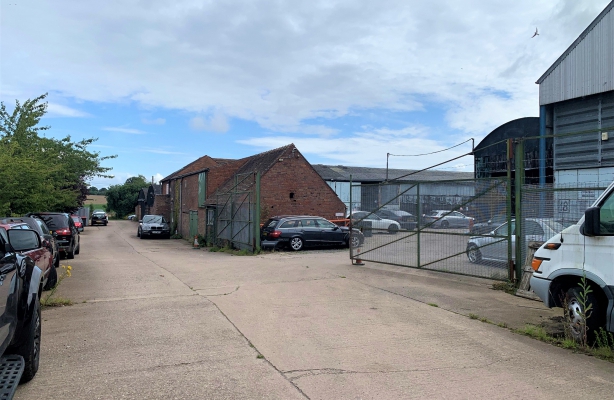
- Multi-let industrial estate 22,396 sq ft
- Total site area of 6 ac
- Rental income of £52,800 pax
- Redevelopment potential subject to planning
Lilleshall Grange Industrial Estate, Abbey Road, Nr Newport
For Sale
(Under offer)
(Under offer)
Price
Offers in the region of £650,000
Offers in the region of £650,000
Size
22,396 sq ft on 6 ac
22,396 sq ft on 6 ac
The estate in part has an established vehicle repair/dismantling use, with a number of other units currently utilised for light industrial and workshop purposes, complemented by ancillary office accommodation and open storage space.
The sale also includes the field/agricultural land to the front of the units, which extends to approximately 2.9 acres (1.17 hectares), as well as the existing access road.
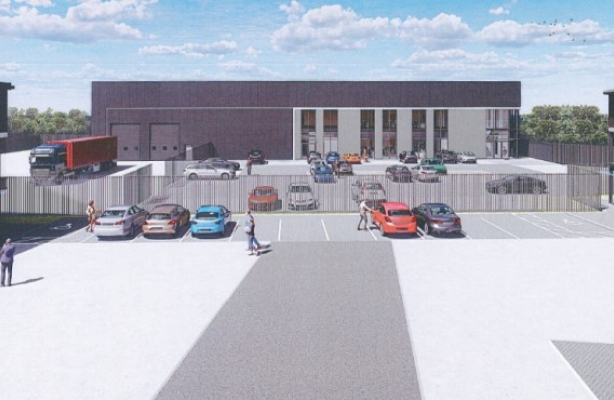
- New development under construction
- Units from 4,198 - 8,977 sq ft
- Suitable for retail, business and trade uses
- Approx. 2 miles from M6 Toll Road
Venture Park, Lindon Road, Brownhills
For Lease
Price
Rents from £36,000 pax
Rents from £36,000 pax
Size
4,198 to 8,977sq ft
4,198 to 8,977sq ft
Each unit is offered on a shell basis, but has the potential to incorporate ground floor office accommodation with WC and kitchen facilities. The minimum eaves height is 23ft (7m) and there is roller shutter door access.
Outside there is designated car parking on site, together with service yard.
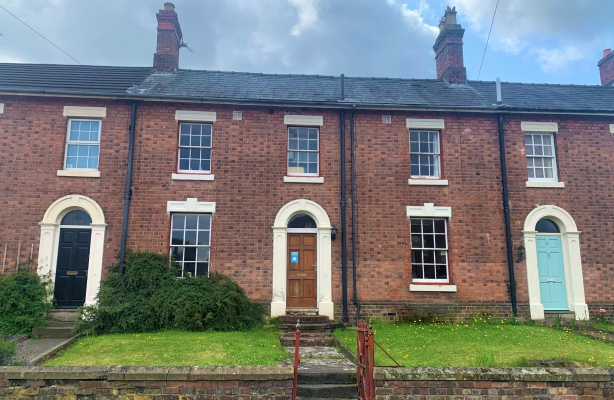
- Mixed use investment opportunity
- Ground floor offices 669 sq ft
- Two first floor 1-bed flats
- Large rear garden with redevelopment potential
7 Queen Street, Wellington, Telford
For Sale
Price
Price upon application.
Price upon application.
Size
1,185 sq ft on 0.136 ac
1,185 sq ft on 0.136 ac
The solid brick building has an attractive double front exterior with sash windows throughout. A central entrance door leads to the ground floor offices, which are well presented to include a reception area, two main offices, boardroom, kitchen WC facilities. There is a further access to the rear.
The residential flats have a separate ground floor access to the rear of the building, with a shared stairwell leading to a first floor landing area. Flat 1 offers studio accommodation incorporating an open plan lounge/bedsit/kitchen and bathroom. Flat 2 has a lounge/kitchen with a separate bedroom and en-suite.
Outside, the property benefits from a small lawned garden and pathway to the front. To the rear is a good sized L-shaped garden, which could be utilised for private parking, with vehicular access off Queen Street to the side of the terrace. This also leads conveniently to the Ten Tree Croft public car park.
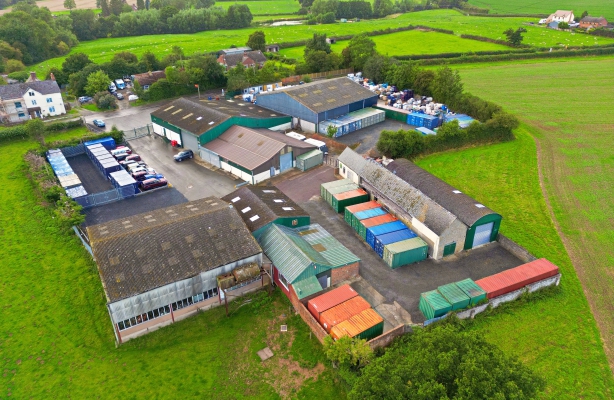
- Industrial investment opportunity
- Multi-let estate of 20 plus units and 2 yards
- 26,844 sq ft on site of 2.17 ac
- Rental income £91,841 pa with potential to increase
The Laundry, Seifton, Ludlow
For Sale
Price
Guide price of £850,000
Guide price of £850,000
Size
26,844 sq ft on 2.17 ac
26,844 sq ft on 2.17 ac
The estate comprises in excess of 20 individual units with on site car parking, which are mainly let to local companies and private individuals for workshop and storage purposes. There are shared WC facilities on site for the use of all tenants.
The majority of the units date back to the 1960's, however Unit 1 appears to be more modern, being of steel portal framed construction. There are also a number of older buildings on site, including a former barn of stone construction.
The estate includes 2 secure storage yards, which are roughly surfaced and enclosed by fencing.
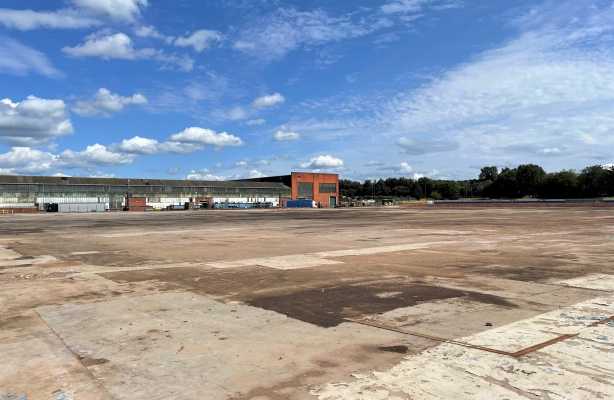
- Open storage yard upto 6.5 ac
- Fully surfaced with concrete
- 24-hour manned security
- Established industrial location
Yard at Hadley Park Works, Hadley, Telford
For Lease
(Under offer)
(Under offer)
Price
Rent upon application
Rent upon application
Size
upto 6.5 ac
upto 6.5 ac
The site offers a level concrete yard suitable for general storage uses, which benefits from an established industrial location with secure access via a communal gate for the estate and 24-hour manned security.
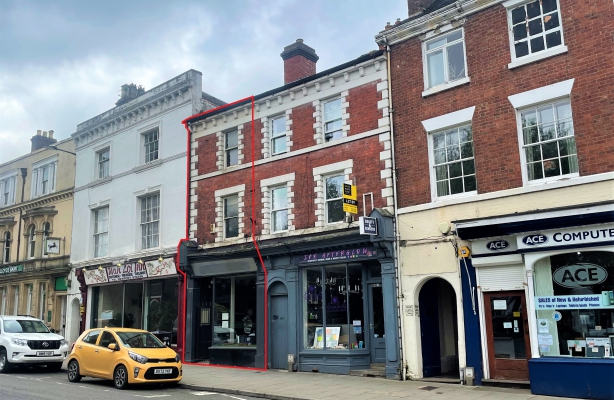
- Three-storey retail premises 1,057 sq ft
- Prominent roadside position in town centre
- Suitable for variety of uses, subject to planning
- Asking price £135,000
99 High Street, Newport, Newport
For Sale
(Under offer)
(Under offer)
Price
Asking price £135,000
Asking price £135,000
Size
1,057 sq ft NIA
1,057 sq ft NIA
The shop is accessed to the front of the building leading to an open plan retail area with small kitchen and WC facilities to the rear. An internal staircase to the rear of the unit gives access to the first floor, with a further staircase to the second floor. Both of the upper floors are currently utilised for storage purposes.
Outside, there is on-street car parking directly in front of the building as well as various public car parks within the town, all within walking distance.
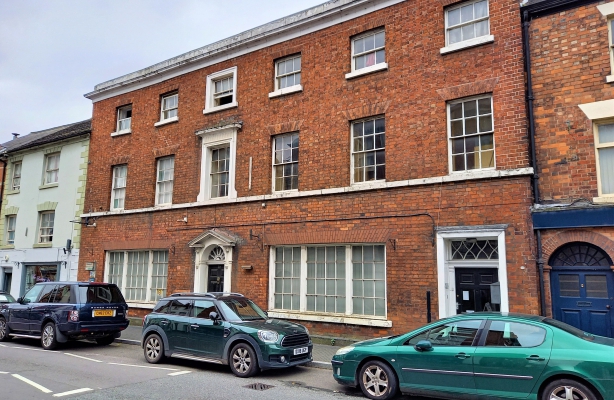
- Prestige Grade II listed building
- Development potential/residential conversion
- Rear access and car parking
- Total site area 0.27 ac
Former Bank Premises, 39-41 High Street, Wem
For Sale
Price
Asking Price £270,000
Asking Price £270,000
Size
Site area 0.27 ac
Site area 0.27 ac
The main pedestrian access to the property is via the High Street, leading into the retail premises, which could potentially be converted to residential accommodation subject to statutory consents.
To the rear of the building is a vehicular access to the car park and garden, which offers further redevelopment potential subject to planning permission.
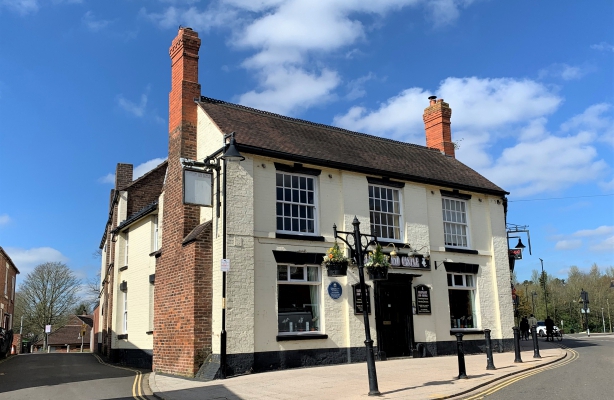
- Public house with living accommodation
- Total floor area of 5,166 sq ft
- Site area 0.17 ac incl. courtyard and gardens
- Redevelopment potential and expansion land
Elephant & Castle, 1 High Street, Telford
For Sale
Price
Asking price £375,000
Asking price £375,000
Size
5,166 sq ft on 0.17 ac
5,166 sq ft on 0.17 ac
The building consists of an end terrace, two-storey Grade II listed structure with two substantial basements on a self-contained site of approximately 0.17 acres (0.069 hectares). The main pedestrian access is to the front of the building, with further accesses to the side and rear. Vehicular access and private parking is provided to the side (George Street) leading to the rear of the building.
Internally, the accommodation consists of an open trading bar on the ground floor, together with customer WC facilities, stores and a former brewery area. There is also a separate function room with its own access off Burton Street, which may afford the opportunity to trade independently of the main business areas.
On the first floor there is larger function room (approx. 60 person) with its own bar and toilets and access via a separate staircase.
Also on the first floor is well presented, 5-bedroom living accommodation, currently laid out as 4 rooms plus a catering kitchen, in addition to private lounge, kitchen and bathroom.
Externally, there is a large enclosed, slate tiled courtyard and raised gardens to the rear, which currently provide an outside seating area. However this area is very well suited for further development/expansion or on site car parking and storage.
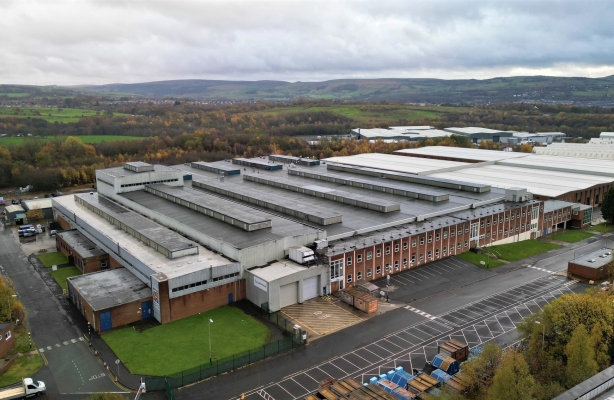
- High quality warehouse facility 143,051 sq ft
- 5.75 ac site incl.demised parking and yard
- Established industrial location
- Available for occupation Quarter 4 of 2023
Unit 2 Widow Hill Court, Heasandford Industrial Estate, Burnley
Sale / Lease
Price
Quoting rent £528,955 pax
Quoting rent £528,955 pax
Size
143,051 sq ft on 5.75 ac
143,051 sq ft on 5.75 ac
The warehouse is of steel frame construction with steel trusses, having a mixture of brick and metal cladding. It has three electrically operated loading doors to a height of approximately 5.3m. The building benefits from an eaves height ranging from circa 5.5m to 8.0m and modern LED lighting throughout.
The office accommodation has been refurbished and redecorated to a high standard and provides a number of offices and meeting rooms arranged over ground and first floor levels, benefiting from suspended ceilings, air conditioning, perimeter Cat 5 trunking and carpet tile flooring.
Outside, the site includes demised car parking and surfaced yard space.
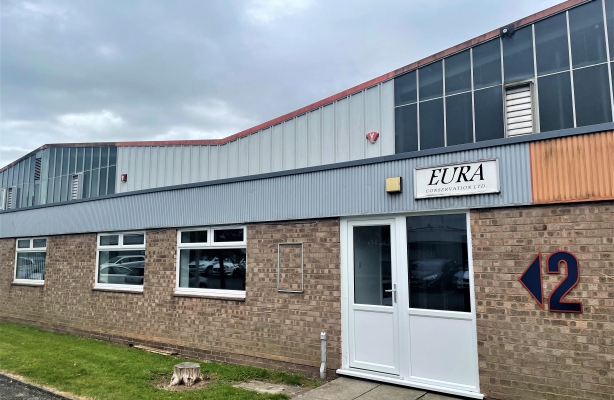
- Mid-terraced industrial unit
- Extending to 7235 sq ft
- Plus mezzanine 1,500 sq ft
- Secure rear yard and car parking
Unit H2, Halesfield 19, Telford
For Lease
(Under offer)
(Under offer)
Price
Rent upon application
Rent upon application
Size
8,735 sq ft GIA
8,735 sq ft GIA
Construction is based on a multi-bay steel portal frame with full height blockwork separating walls and no blockwork walls to the front and rear, beneath a single pitch, insulated steel clad roof with a valley gutter. There is a maximum eaves height clearance to the ridge of approximately 22ft and a minimum eaves height clearance of 17ft. The floors are concrete and the unit has a single sectional steel up-and-over door at the rear with a clearance of approximately 4.2m.
The offices to the unit are blockwork, clad with brickwork, under a flat felt roof. There are WC facilities in the offices and in the workshop area and a steel mezzanine structure has also been added.
There are currently no properties matching your search
Your search did no match any properties we curently have available
Please try selecting another property type, or widening your size criteria.



