Search Results (78 properties)
All properties - -31500ft² & upwards
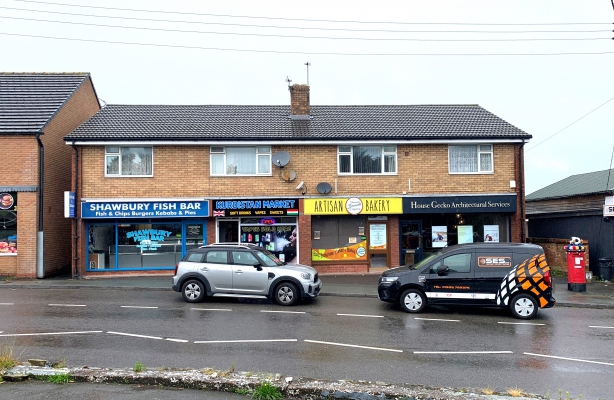
- Mixed retail/residential investment
- Parade of 4 shops with 2 flats above
- 10 car parking spaces and 5 lock-up garages
- Rental income of £44,160 per annum
1-4 Drayton Road, Shawbury, Shrewsbury
For Sale
Price
Quoting price £550,000
Quoting price £550,000
Size
2,728 sq ft on 0.11 ac
2,728 sq ft on 0.11 ac
Each shop is self-contained, having a large glazed display frontage and incorporating a retail area to the front with a store/office and WC facilities to the rear. Current occupiers are a well established fish and chip shop, bakery, mini-market and architects.
The first floor flats are accessed from the rear of the building, with each flat having its own entrance at ground floor level with a central landing on the first floor. The accommodation consists of a lounge, kitchen diner, 3 bedrooms and a bathroom.
There are also 5 lock-up garages to the rear of the main building, essentially within the car parking area, which are rented out separately for storage.
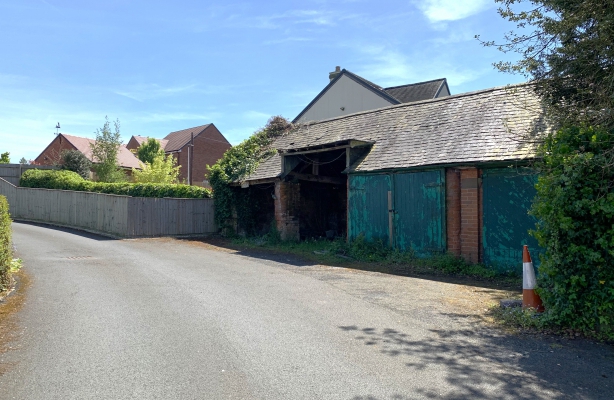
- Residential barn conversion close to village centre
- Existing footprint 912 sq ft
- Total site area of 0.054 ac
- Sale subject to planning permission
The Old Smithy, Shaw Lane, Albrighton
For Sale
Price
Asking price £175,000
Asking price £175,000
Size
912 sq ft on 0.054 ac
912 sq ft on 0.054 ac
The original detached single storey structure is of stone and solid brick construction beneath a pitched, timber frame and slate roof, having a concrete floor and 4 double door access points along the front elevation.
Outside, the is a tarmacadam area to the front of the building, which provides car parking for 2 vehicles and a small enclosed plot of land/garden ground to the side and rear.
The property is the subject of an unimplemented planning permission for residential development, involving the conversion and extension of the existing building to provide a 2-bedroom dwelling with associated driveway and gardens.
The historic planning consent allows for a hallway, kitchen/diner, master bedroom with en-suite, second bedroom and family bathroom within the existing floor space; complemented by a single storey extension to the eastern elevation to accommodate a living area/lounge, which opens onto the garden ground.
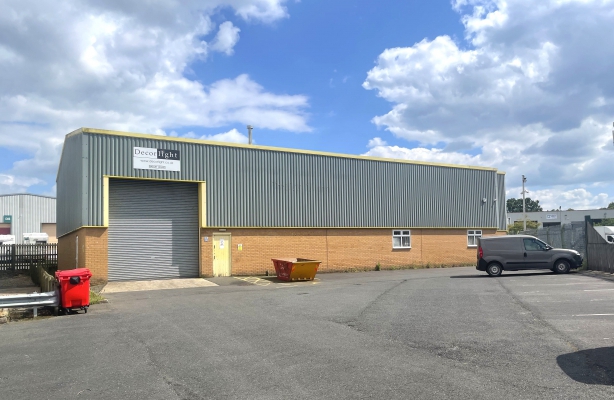
- Detached industrial premises 5,080 sq ft
- Plus mezzanine storage 1,859 sq m
- Yard and car parking for 20 vehicles
- Established industrial/business location
Bagley House, Hortonwood 8, Telford
For Lease
Price
Quoting rent £35,000 pax
Quoting rent £35,000 pax
Size
5,080 sq ft
5,080 sq ft
The building is of steel portal frame construction, having brick elevations with insulated steel cladding above, beneath a pitched profile sheet roof. There is a roller shutter door to the side providing vehicular access.
The property is currently arranged to provide ground floor offices and WC facilities to the front with a mezzanine floor above, and the warehouse to the rear. The latter has a minimum eaves height of approximately 18ft and benefits from a concrete floor throughout with sodium drop lighting and wall mounted hot air blower.
Externally, there is a tarmacadam surfaced yard/car park area to the side of the building providing on site car parking for approximately 20 vehicles.
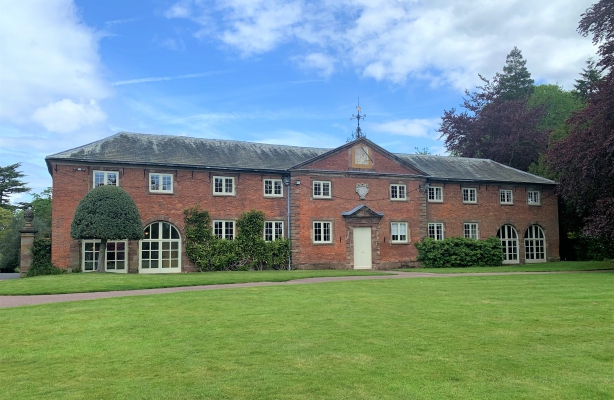
- Prestigious location
- Suitable for variety of uses
- On-site car parking
- From 285 to 1,438 sq ft
The Stables, Weston Park, Shifnal
For Lease
Price
Rent upon application
Rent upon application
Size
285 to 1,438 sq ft
285 to 1,438 sq ft
The Stables are Grade II listed and date from 1688, being of red brick construction with stone dressings beneath a pitched slate roof. The accommodation is laid out in a classic U-shape around a central cobbled stable yard. The building is full of character and still incorporates the original stable stalls, complete with dividing railings and fittings.
The Stables at Weston Park provide the opportunity for tenants to base their business at a prestigious location whilst creating a notable destination for customers, and which may also benefit from tourist and visitor footfall numbers at Weston Park. Weston Park is recognised as a luxurious hospitality venue for private hire and national events. The Stables would suit occupiers seeking complementary brand association, with the charity responsible for maintaining this beautiful estate.
An artist's impression (CGI) is included with the photographs of the property.
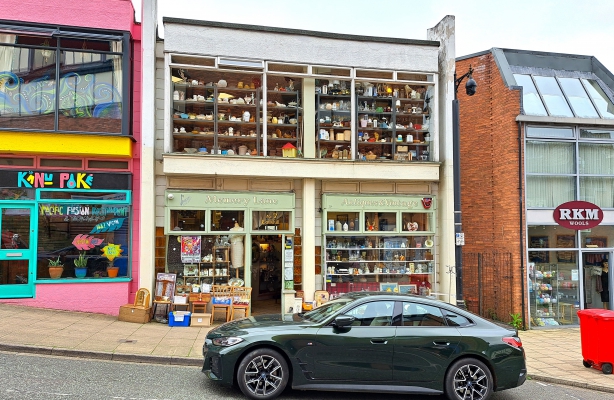
- Town centre retail premises 1,109 sq ft
- Ground and first floor sales areas
- Available freehold or on a new lease
- Exciting new redevelopment to Riverside/Roushill
Shop Premises, 7 Roushill, Shrewsbury
Sale / Lease
Price
Freehold price £210,000 or Rent of £13,250 pax
Freehold price £210,000 or Rent of £13,250 pax
Size
1,109 sq ft
1,109 sq ft
The ground floor retail frontage is to Roushill and there is a large glazed display window to the first floor.
The property forms part of a small, distinctive parade of shops, which also includes a restaurant and nail studio.
Outside, there is on street car parking to Roushill immediately to the front of the property and the main town centre car parks are nearby.
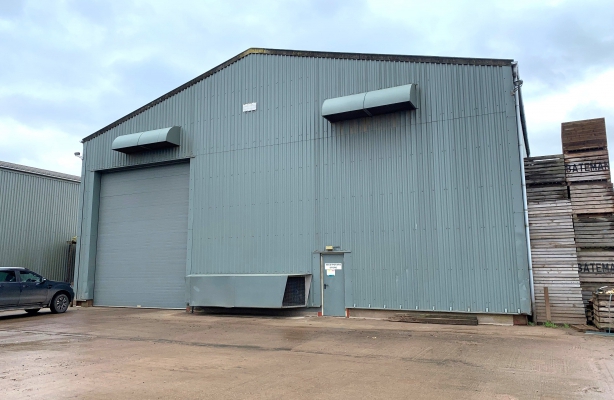
- Storage warehouse 7,200 sq ft
- Minimum eaves 25ft (7.6m)
- Open storage yard and parking
- AVAILABLE JULY 2024
Eyton House Farm, Eyton upon the Weald Moors, Telford
For Lease
Price
All inclusive rent of £32,500 pax
All inclusive rent of £32,500 pax
Size
7,200 sq ft
7,200 sq ft
The unit offers open plan warehouse storage space with an eaves height of 25ft (7.6m), including a refrigeration unit capable of reducing the internal temperature of the building to a minimum of 1 degree Celsius. The warehouse benefits from 2 x electric up-and-over doors to the front and rear, complete with concrete loading aprons.
The accommodation would lend itself well to a storage and/or cold storage use, and would easily support a warehouse racking system.
Outside, the building is surrounded by a concrete open storage yard, together with on site car parking and full HGV access. The farm itself is secured with a coded gated access.
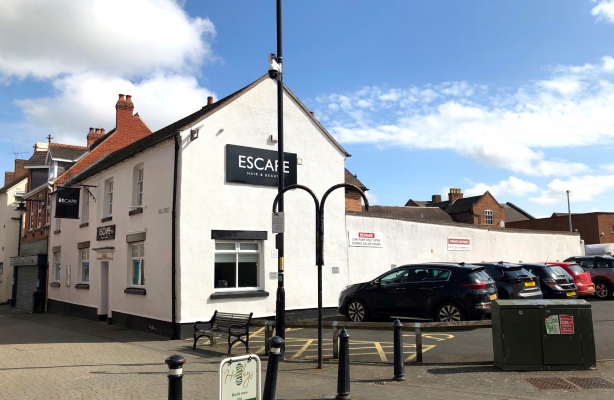
- Self-contained retail premises 2,014 sq ft
- Currently hair and beauty salon (business not for sale)
- Generous private car parking provision
- Redevelopment potential subject to planning
9 Bell Street, Wellington, Telford
For Sale
Price
Asking price £300,000
Asking price £300,000
Size
2,014 sq ft on 0.15 ac
2,014 sq ft on 0.15 ac
The building is the former Barley Mow public house, which has been extensively converted by the current owner to provide a modern hair and beauty salon, including several extensions to the rear. The building has a rendered solid brick frontage with timber framed windows and uPVC double glazed windows to the rear sections.
The accommodation is arranged over two stories providing a hair salon on the ground floor, with a number of interconnecting rooms, complete with stores, kitchen and disabled WC. On the first floor there are a number of additional treatment rooms with wood effect flooring, together with separate WC/shower room. The ground floor accommodation benefits from tiled floor coverings and mixture of lighting.
The building sits on a self-contained site extending to 0.15 acres (0.06 hectares) incorporating a private customer car park to the side providing 8 parking spaces and a courtyard to the rear for staff parking. There are also a number of outbuildings on site.
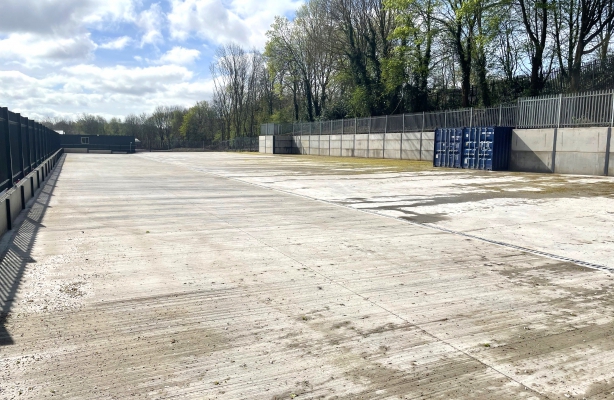
- Secure commercial yard 0.55 ac
- Fully surfaced with independent access
- Mains water and 3-Phase electricity
- Established business location
Yard E6, Tweedale South Industrial Estate, Telford
For Lease
(Under offer)
(Under offer)
Price
Quoting rent £45,000 pax
Quoting rent £45,000 pax
Size
0.55 ac
0.55 ac
The site is connected to a mains water supply and benefits from 3-Phase electricity. It is suitable for a variety of commercial/open storage uses.
There is also a useful portable office building on site.
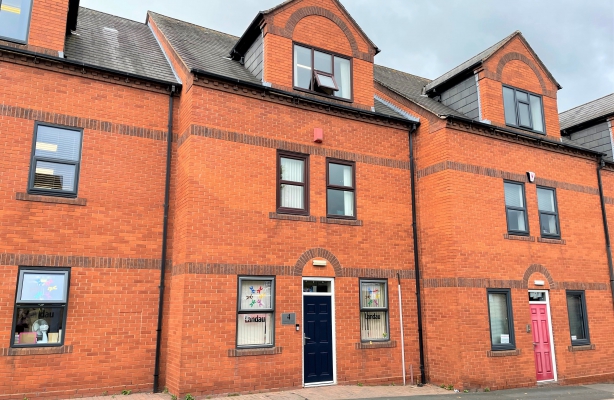
- Three-storey office block 1,442 sq ft
- Self-contained incl. kitchen and WC
- 3 allocated car parking spaces
- Popular town centre location
Unit 4, Landau Court, Telford
For Lease
Price
Rent upon application.
Rent upon application.
Size
1,442 sq ft
1,442 sq ft
Unit 4 provides self-contained office accommodation arranged over three floors with internal staircases, fully fitted kitchen and WC facilities.
Outside, car parking spaces are allocated within the Landau Court car park and public car parking is available nearby.
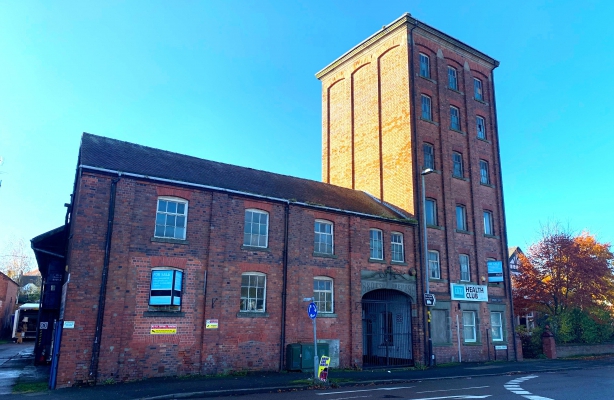
- Town centre development site 0.5 ac
- Existing structures total GIA 11,424 sq ft
- Located close to all local amenities
- Ideal residential site subject to planning
The Tower, 117 Cheshire Street, Market Drayton
For Sale
Price
Asking price £695,000
Asking price £695,000
Size
12,458 sq ft on 0.5 ac
12,458 sq ft on 0.5 ac
The six-storey section is a landmark building know as The Tower, which was purpose built in 1899 for Wright's Crown Brewery and later utilised as a working corn mill, with a number of the original period features retained including a lift and stairs.
The majority of the property is currently vacant and provides a variety of accommodation including offices, warehouse and a former gym. The two-storey section has latterly been utilised for storage purposes. Part of the rear unit is currently owner occupied by a removals company.
Outside, the property is accessed directly off Cheshire Street and includes an external yard/car parking area. Within the yard area there is also a separate single storey commercial unit with roller shutter access.
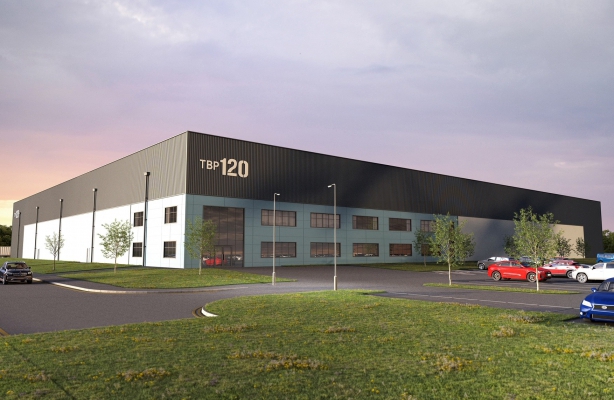
- Refurbished warehouse unit 120,700 sq ft
- Modern two-storey offices
- Large secure yard and on site parking
- AVAILABLE Q2 2024
Telford 120, Telford Business Park, Telford
For Lease
Price
Rent upon application.
Rent upon application.
Size
120,700 sq ft
120,700 sq ft
Available in second quarter of 2024, the building will be fully refurbished to a high standard including:
* 2 level access loading doors
* 14 dock level loading doors
* Eaves height of 9.4m
* Modern two-storey offices
* 200 car parking spaces
* 27 HGV spaces
* Large secure yard
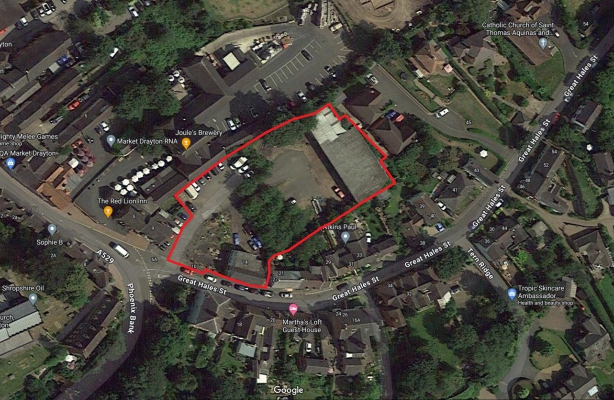
- Redevelopment opportunity subject to planning
- Prominent self-contained site of 0.77 ac
- Former commercial buildings 7,485 sq ft
- Substantial enclosed yard areas
Land and Buildings, Great Hales Street, Market Drayton
Sale / Lease
Price
Price upon application.
Price upon application.
Size
7,485 sq ft on site area of 0.77 ac
7,485 sq ft on site area of 0.77 ac
The site currently incorporates a two-storey former retail/office building to the front, which fronts directly onto Great Hales Street, and was most recently occupied as an retail showroom, complete with tarmacadam forecourt. However, as the building has been vacant for a while, it is in need of modernisation and improvement. Other former commercial uses include a garage with petrol filling station and forecourt.
To the centre of the site is a vehicular ramp providing access to the rear of the site, which incorporates a detached former agricultural machinery workshop and storage canopy, complete with concrete yard.
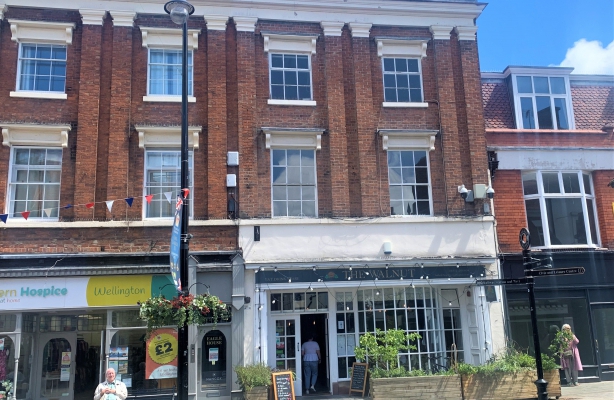
- Retail investment opportunity
- Grade II listed building 2,135 sq ft
- Occupied by 'The Orange House'
- Rental income of £12,000 pa
17 Market Square, Wellington, Telford
For Sale
Price
The asking price is £200,000 for the freehold investment
The asking price is £200,000 for the freehold investment
Size
2,136 sq ft
2,136 sq ft
The Grade II listed building was constructed in circa 1840 of solid red brick construction with stuccoed dresses and surmounted by a pitched roof with parapet surround.
The accommodation is arranged over three floors with a glazed shop frontage at ground floor level overlooking the pedestrianised Market Square. It offers an open plan dining area with bar and service counter, together with kitchens/preparatory area to the rear. There is an additional dining area and and toilet facilities on the first floor, together with ancillary space on the second floor.
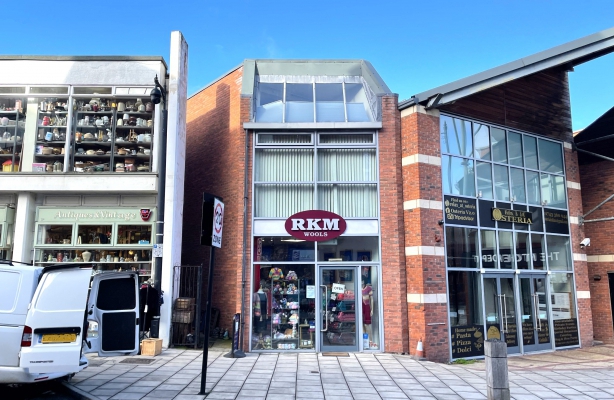
- Two-storey retail premises 974 sq ft
- Ground and first floor retail space
- Close to public 'Pay & Display' car parks
- Guide price £140,000
4a The Quadrant, Roushill, Shrewsbury
For Sale
(Under offer)
(Under offer)
Price
Quoting price £140,000
Quoting price £140,000
Size
974 sq ft NIA
974 sq ft NIA
The accommodation is arranged to provide an open plan retail area on the ground floor, with pedestrian access to the front, with a staff kitchen and disabled WC facility to the rear.
At first floor level there is a further open plan retail/storage area incorporating a small office and additional WC.
There is no demised car parking, but the property is conveniently located in close proximity to Mardol Head and the main public 'Pay & Display' car parks.
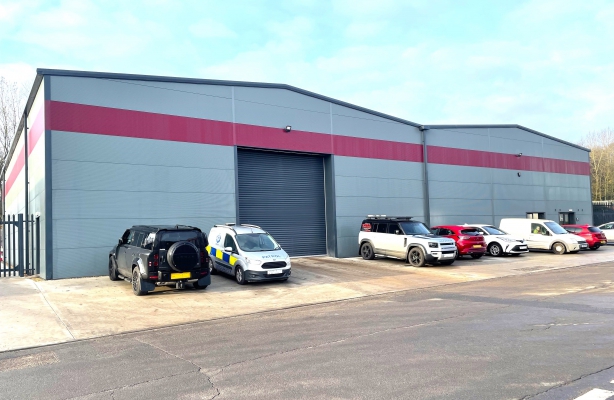
- Detached warehouse unit 12,000 sq ft
- Single storey offices, canteen and WC
- Secure rear yard and demised parking
- AVAILABLE APRIL 2024
Unit E5, Tweedale South Industrial Estate, Telford
For Lease
(Under offer)
(Under offer)
Price
Quoting rent £120,000 pax
Quoting rent £120,000 pax
Size
12,000 sq ft
12,000 sq ft
The self-contained unit has been built to a high specification based on a steel portal frame with profile steel elevations beneath a pitched roof.
Internally, Unit E5 provides a warehouse/workshop area with vehicular access and 3 up-and-over doors. The single storey offices are positioned to the front of the building, accessed via a pedestrian door, and provides 2 offices with WC facilities, tea point and staff canteen.
Outside, the unit benefits from a substantial enclosed yard to the rear with gated access and demised car parking to the front.
There are currently no properties matching your search
Your search did no match any properties we curently have available
Please try selecting another property type, or widening your size criteria.



