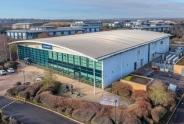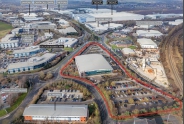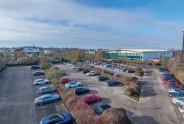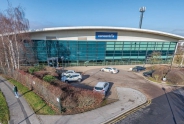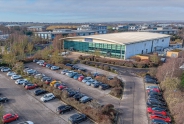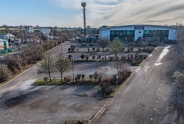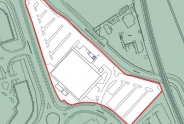Investment, For Sale
Concentrix Call Centre, Adwick Park, Dearne Valley, Rotherham, Yorkshire, S63 5NA.

- Back to results
- Print page
- Contact regarding property
- Save this property
- View disclaimer
- Download PDF brochure
Details
Property Reference
JAGD/3310LA
Address
Concentrix Call Centre, Adwick Park, Dearne Valley, Rotherham, Yorkshire, S63 5NA.
Location
Rotherham is a major commercial centre in South Yorkshire, located approximately 6 miles northeast of Sheffield and 12 miles southwest of Doncaster.Dearne Valley is a former Enterprise Zone located between Barnsley, Rotherham and Doncaster and between the M1, M18 and A1M motorways. Rotherham town centre is 5 miles south, while Doncaster is 9 miles to the east.
The subject property lies just to the south of the A6023 Manvers Way/Wath Road, which leads westwards through Dearne Valley and out to Junction 36 of the M1 via the A6195. The A635 runs eastwards, north of Wath upon Dearne out to Junction 37 of the A1M. The A6023 leads out to the A630 connection to A1M towards Doncaster.
Apart from the industrial and logistics centres at Dearne Valley, the area has an historic call centre market. Capita have a 150,000 square foot facility on Brookfield Park, just along Manvers Way; the NHS are on Call Flex Business Park; while Royal Mail have a facility at Cortonwood Business Park. South Yorkshire Invest are still promoting small parcels of land for commercial development in the area.
The property itself lies between Wath Road (A6023), Golden Smithies Lane and Adwick Park. Call Flex Business Park, a 100,000 square foot multi-let office park, is opposite occupied by a variety of businesses including the NHS and a South Yorkshire Police Training Centre. There is also a strong educational presence in the immediate location - Dearne Valley College, a higher education centre for apprenticeships, is across from the site on Manvers Park. The JTL Training Centre opened in October 2024 in the former Morphy Richards Head Office directly across the road from the subject property. There has also been residential conversion of a former University of Sheffield educational building - Humphry Davy House was converted to 108 apartments and is located on Golden Smithies Lane.
Description
The property comprises a detached office building arranged over two floors, purpose built and designed for call centre operations. The building has a mixture of clad and glazed elevations.Internally, there is a double height reception area served by a 10-person passenger lift. Staircase and WC cores are on either side of the building. Both ground and first floors offer predominantly open plan offices, with certain areas divided off for meeting rooms and contract led customer areas. The WC facilities on each floor have all recently been refurbished, as well as upgrade works to the staff canteen.
The building caters for upto 2,500 working staff through on-site desk space, the off-site server system and flexi working. The space has been designed internally for the operation of specific contracts. THe building operates generally from 1.00am to 9pm weekdays.
There is a telecom mast on site, adjoining the eastern elevation of the building.
As part of the October 2023 lease re-gear there is an agreed Deed of Works to be undertaken by the tenant before September 2025. The landlord is to contribute upto £300,000 for those works. The vendor will enter into an undertaking to cover the contribution figure. The improvements and upgrades set out in the schedule of works include: installation of PV panels on the roof; installation of battery storage linked to the PV panels; installation of EV charging points; M&E upgrade works including removal of gas fuelled plant and replacement with electric alternatives.
The site extends to 4.95 acres including car parking to either side of the building providing 440 car parking spaces (ration of 1:141 square feet). There is currently a single access point to the site from Adwick Park.
Longer term, the site would offer potential redevelopment options. The current site coverage is only 15%. Capita recently sold one of their freehold buildings on Dearne Valley to a neighbouring occupier for redevelopment and the construction of a new industrial facility.
| Get directions to this property: | ||||
Concentrix Call Centre, Adwick Park
Detailed Specification
Size
62,652 sq ft on 4.95 acPrice/ Rent
Offers in excess of £4 million (initial yield 10.09% allowing for purchaser's costs of 6.55% with an underlying capital value of under £64 psf)Accommodation
Ground Floor 32,482 sq ft 3,017.7 sq m First Floor 30,170 sq ft 2,802.9 sq m Total Area 62,652 sq ft 5,820.6 sq m Services
We understand that all mains services are available or connected to the property. It should be noted that we have not checked or tested these services and interested parties should make their own enquiries.Planning
Interested parties are advised to make their own enquiries.Tenure
The investment is available to purchase freehold subject to the existing FRI lease to Telecom Service Centres Ltd, now Concentrix TSC UK Ltd, which expires on 24 March 2034 with a tenant option to break in March 2029. The current passing rent is £430,000 pax (£6.86 psf) with a rent review in March 2029 (subject to minimum uplift to £450,000 pax and a cap of £550,000 pax). The telecom mast is let separately to Hutchinson 3G & EE Ltd at a rent of £4,750 pax. The intention is to sell the property as at TOGC. For further tenancy details please refer to the marketing brochure.Local Authority
Rotherham Metropolitan Borough Council, Riverside House, Main Street, Rotherham, S60 1AE - Tel: 01709 382121Rateable Value
According to the Valuation Office Agency website, the rateable value of the call centre in the 2023 Rating List is £255,000.Energy Performance Certificate
The property has an Energy Rating of C-60 and is valid through until July 2034. Copy available upon request.VAT
The property is elected for VAT and VAT would be payable on the purchase price. All figures quoted herein are exclusive of VAT.Legal Costs
Each party to be responsible for their own legal costs in connection with this matter.Viewing
Strictly by prior appointment with the Agent's Telford office:Additional Viewing Information
Contact: Andrew Dixon MRICS
Direct Line: 01952 521005
Mobile: 07957 828 565
Email: andrew@andrew-dixon.co.uk
Ref: JAGD/3310LA
Joint Agent - AP Investment
Contact: Andrew Price
Mobile: 07798 656 360
Email: andy@apinvestment.co.uk
Disclaimer:
Andrew Dixon & Company. for themselves and for the vendors or lessors of this property whose agents they are give notice: (1) The particulars are set out as a general outline for the guidance of intending purchasers or lessors, and do not constitute, nor constitute part of, an offer or contract. (2) All descriptions, dimensions, references to condition and necessary permissions for use and occupation, and other details are given in good faith and are believed to be correct but any intending purchasers or tenants should not reply on them as statements or representations of fact, but must satisfy themselves by inspection or otherwise as to the correctness of each of them. (3) No employee of Andrew Dixon & Company. has any authority to make or give representation or warranty whatever in relation to this property.
As far as possible, these particulars are intended to give a fair description of the property. Unless otherwise stated, no enquiries have been made of statutory authorities nor tests made of electricity, plumbing or other services installed in the property. No warranties or certificates of building work, leases/title documents have been inspected. Such information as is given in these particulars is based on a purely visual inspection only and information supplied to us by the vendor/lessor. Interested parties must take their own measurements in order to satisfy themselves that the premises are suitable for their own requirements. Our measurements are approximate in order to give an indication of size only. Whilst every care has been taken to prepare these particulars, we would be grateful if you could inform us of any errors or misleading descriptions found in order that we may correct them in our records.

