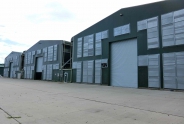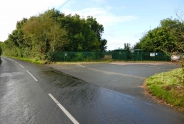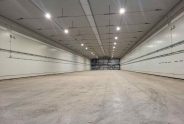Industrial, For Lease
Units 1-3 Lower Lanes Business Park, Fox Road, Seisdon, Wolverhampton, WV6 7EL.

- Back to results
- Print page
- Contact regarding property
- Save this property
- View disclaimer
- Download PDF brochure
Details
Property Reference
CANNOCK OFFICE
Address
Units 1-3 Lower Lanes Business Park, Fox Road, Seisdon, Wolverhampton, WV6 7EL.
Location
The premises are three adjacent industrial units, which form part of a development of similar units, being located just off the Bridgnorth Road (A454) approximately 4 miles east of Wolverhampton and 9 miles north of Brierly Hill.Access to the motorway networks is gained via Junction 2 of the M5, approximately 10 miles to the east, and Junction 2 of the M54 approximately 10 miles to the north.
Description
The property comprises three detached, high-bay warehouse units extending from 32,000 square feet (2,973 square metres) to 96,000 square feet (8,819 square metres). The units have a minimum eaves height of approximately 10m. The premises have been refurbished to include new LED lighting and a full height roller shutter access door serving each individual unit.Externally, there is a concrete apron for HGV servicing, and to the front, the ability to incorporate individual office requirements. The site is securely fenced with an automated gated entrance and there is potential for CCTV monitoring.
There is also a weighbridge on site.
| Get directions to this property: | ||||
Units 1-3 Lower Lanes Business Park, Fox Road
Detailed Specification
Size
32,000 sq ft to 96,000 sq ftPrice/ Rent
Rents based on £5.00 psf per annum exclusiveAccommodation
Unit 1 32,000 sq ft 2,973 sq m Unit 2 32,000 sq ft 2,973 sq m Unit 3 32,000 sq ft 2,973 sq m Total 96,000 sq ft 8,919 sq m Services
We understand that all mains services are available or connected to the property. It should be noted that we have not checked or tested these services and interested parties should make their own enquiries.Planning
Interested parties should make their own enquiries.Tenure
Leasehold: The units are available to lease either separately or as a whole on a new tenant's full repairing and insuring lease of 6 years, subject to a rent review at the end of year 3.Service Charge
There will be a site service charge for the upkeep and maintenance of the common areas, which is presently set at £0.25 psf plus VAT for the current calendar year.Local Authority
South Staffordshire Council - Tel: 01902 696000Rateable Value
To be reassessed.Energy Performance Certificate
All units have an Energy Rating of A-24.VAT
VAT will be charged on the rent. All figures quoted herein are exclusive of VAT.Legal Costs
Each party to be responsible for their own legal costs in connection with this matter.Viewing
Strictly by prior appointment with the Agent's Cannock office:Additional Viewing Information
The Woodlands
4 Hallcourt Crescent
Cannock
WS11 0AB
Email: enquiries@adixon.co.uk
Tel: 01543 506640
Ref: CA/BP/2204A/a0624/ELH
Disclaimer:
Andrew Dixon & Company. for themselves and for the vendors or lessors of this property whose agents they are give notice: (1) The particulars are set out as a general outline for the guidance of intending purchasers or lessors, and do not constitute, nor constitute part of, an offer or contract. (2) All descriptions, dimensions, references to condition and necessary permissions for use and occupation, and other details are given in good faith and are believed to be correct but any intending purchasers or tenants should not reply on them as statements or representations of fact, but must satisfy themselves by inspection or otherwise as to the correctness of each of them. (3) No employee of Andrew Dixon & Company. has any authority to make or give representation or warranty whatever in relation to this property.
As far as possible, these particulars are intended to give a fair description of the property. Unless otherwise stated, no enquiries have been made of statutory authorities nor tests made of electricity, plumbing or other services installed in the property. No warranties or certificates of building work, leases/title documents have been inspected. Such information as is given in these particulars is based on a purely visual inspection only and information supplied to us by the vendor/lessor. Interested parties must take their own measurements in order to satisfy themselves that the premises are suitable for their own requirements. Our measurements are approximate in order to give an indication of size only. Whilst every care has been taken to prepare these particulars, we would be grateful if you could inform us of any errors or misleading descriptions found in order that we may correct them in our records.






