Search Results (91 properties)
All properties - -500ft² & upwards
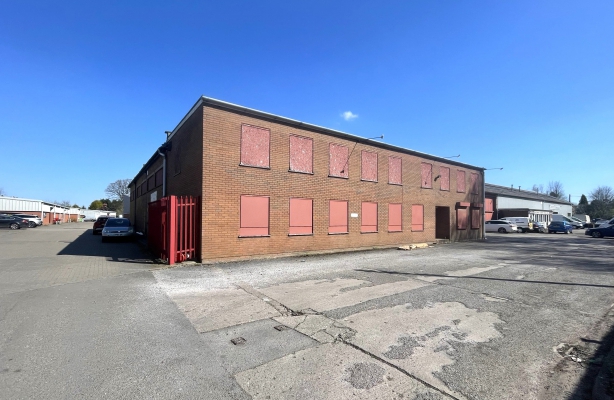
- Industrial warehouse unit 11,883 sq ft
- Car parking and loading facilities
- Established business location
- Asking price £350,000
Unit 10-11, Hadley Park Industrial Estate, Telford
For Sale
(Under offer)
(Under offer)
Price
Asking price £350,000
Asking price £350,000
Size
11,883 sq ft plus mezzanine
11,883 sq ft plus mezzanine
The building dates from the 1950's, being of steel portal frame construction beneath a trussed cement board roof with glazed roof lights. Internally, it provides an open plan warehouse with an eaves height of approximately 16ft and a concrete floor throughout incorporating works WC facilities and a small internal office with mezzanine storage above.
There is a two-storey office block to the front of the building, which provides a number of individual offices, which are in need of some modernisation and improvement.
Outside, car parking and open storage space are provided to the front of the unit, as well as loading/unloading and vehicular access to the rear.
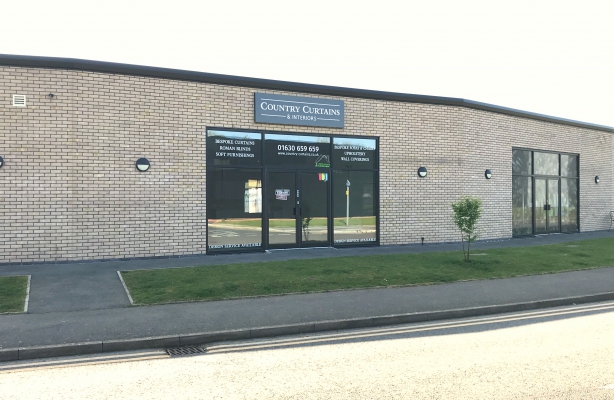
- Modern business unit 1,200 sq ft
- Light, spacious and flexible workspace
- Some retail potential subject to planning
- 3 allocated car parking spaces on site
Unit 82 Wallace Way, Tern Valley Business Park, Market Drayton
Sale / Lease
(Under offer)
(Under offer)
Price
Offers in region of £195,000 for long leasehold interest or £11,000 pax to rent
Offers in region of £195,000 for long leasehold interest or £11,000 pax to rent
Size
1,200 sq ft
1,200 sq ft
The unit is of steel portal frame construction, having a blockwork and outer brick skin to the front with insulated steel profile cladding to the rear elevation surmounted by a single pitched roof clad with insulated steel profile sheeting. The front elevation incorporates a full height glazed window with central double door access and there is a further staff entrance to the rear.
Internally, the property provides clear span working space with a maximum eaves height clearance of 3.6m to the front falling to 2m at the rear. The floor is power floated concrete with a 'contract' weight laminate floor covering. The unit offers attractive workshop/showroom space with some retail/trade counter potential and incorporates a modern toilet block and kitchenette to the rear, which have been finished and decorated to a high standard.
Outside, Unit 82 benefits from 3 allocated car parking spaces in the shared car park to the rear with access to a further 20 communal spaces.
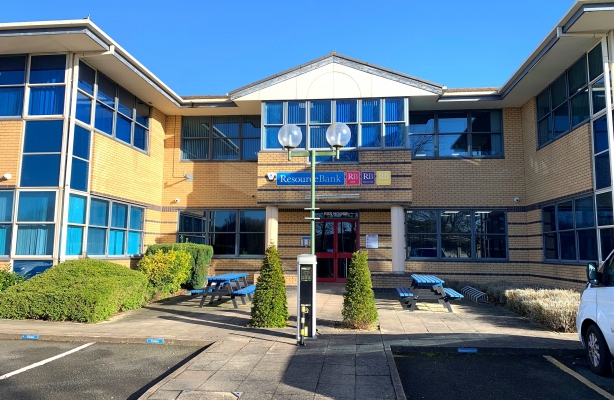
- Ground floor office suite 236 sq ft
- Communal kitchen and WC facilities
- 2 x allocated car parking spaces
- Popular office park location
Suite 1, Ground Floor, RBR House, Telford
For Lease
Price
All inclusive rent of £600 pcm
All inclusive rent of £600 pcm
Size
236 sq ft
236 sq ft
Suite 1 is open plan and benefits from suspended ceilings incorporating LED lighting units, gas central heating with wall mounted radiators and carpeted floors throughout. If required, desks and chairs can be provided to the suite.
Shared WC facilities and a small kitchen are available within a communal area on the ground floor of the building.
Guest WiFi is available on site, although any telephone lines need to be arranged by the occupier.
Externally, Suite 1 has 2 car parking space allocated in the shared car park to the front of the building.
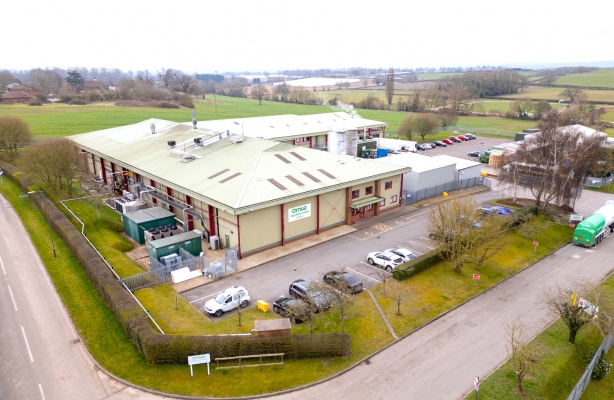
- Modern manufacturing/food production facility 43,000 sq ft
- Incl. cold stores, two-storey offices and welfare facilities
- Water treatment facility and 850 kva electricity supply
- Site area of 4.37 ac (1.76 ha) incl. expansion land
Former Ornua Ingredients Site, Hazel Park, Ledbury
For Sale
Price
Offers in the region of £3.5 million
Offers in the region of £3.5 million
Size
43,000 sq ft on 4.37 ac
43,000 sq ft on 4.37 ac
The site incorporates a modern, detached food processing facility, essentially within two interconnecting industrial units arranged in an L-shaped configuration with an adjoining workshop.
The units were originally built in the 1990's of steel portal frame construction with insulated steel cladding beneath an insulated steel roof. The property has been lined with further insulated panels to food hygiene standards.
The accommodation provides a substantial manufacturing and production plant with a number of associated cold stores, workshop and integral ground and first floor offices and welfare facilities. The majority of the facility has an ambient temperature of 8-10 degrees Celsius, with a temperature of 3 degrees Celsius in the cold stores.
There is also a separate, temporary storage building within a secure concrete yard and lorry park. There is on-site car parking for circa 60 cars and lorry parking for 8 HGVs.
The property also benefits from a water treatment facility and there is a stoned open storage area to the far east of the site. There is expansion land beyond extending to approximately 1.5 ac ((0.61 ha).
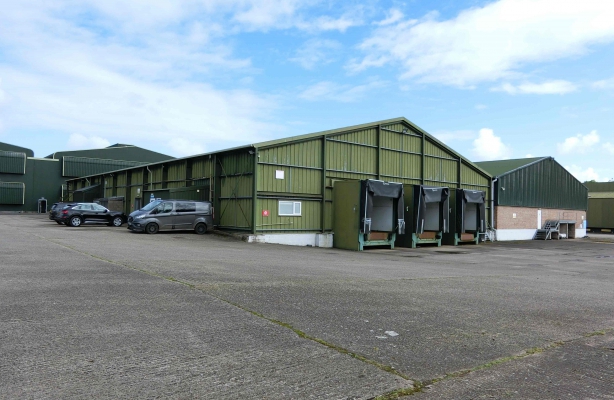
- Detached double bay industrial unit
- 22,500 sq ft including administration offices
- Secure site with automated gated entrance
- Currently fitted out as a food processing facility
Unit 4 Lower Lanes Business Park, Fox Road, Seisdon
For Lease
Price
Asking rent of £112,500 pax
Asking rent of £112,500 pax
Size
22,500 sq ft
22,500 sq ft
The workshop bays have a minimum eaves height of approximately 5.2m and there is an existing mezzanine in Bay 2 (which can be removed if required). The property benefits from ground and dock level access facilities.
Whilst the building is fitted out for its most recent use, it could potentially be adapted for alternative business uses.
Externally, there are ample concrete surfaced yard and servicing areas on site, together with parking. The site is securely fenced with an automated gated entrance.
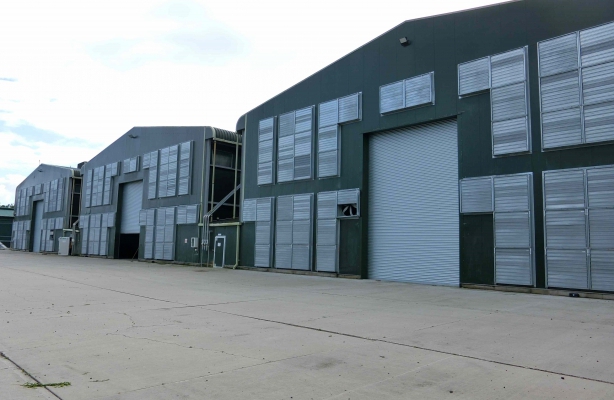
- 3 detached high-bay warehouse units
- From 32,000 to 96,000 sq ft
- Secure site with automated gated entrance
- Minimum eaves height of approx. 10m
Units 1-3 Lower Lanes Business Park, Fox Road, Seisdon
For Lease
Price
Rents based on £5.00 psf per annum exclusive
Rents based on £5.00 psf per annum exclusive
Size
32,000 sq ft to 96,000 sq ft
32,000 sq ft to 96,000 sq ft
Externally, there is a concrete apron for HGV servicing, and to the front, the ability to incorporate individual office requirements. The site is securely fenced with an automated gated entrance and there is potential for CCTV monitoring.
There is also a weighbridge on site.
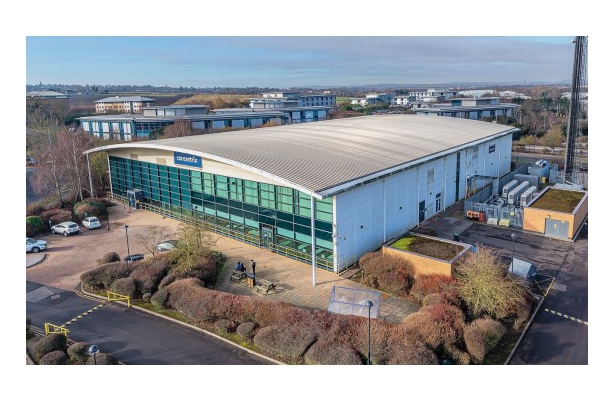
- Prime investment opportunity on established commercial park
- Modern office/call centre 62,652 sq on site of 4.95 ac
- 440 car parking spaces (1:142 sq ft)
- Let to Concentrix TSC UK Ltd at rent of £430,000 pax
Concentrix Call Centre, Adwick Park, Rotherham
For Sale
Price
Offers in excess of £4 million (initial yield 10.09% allowing for purchaser's costs of 6.55% with an underlying capital value of under £64 psf)
Offers in excess of £4 million (initial yield 10.09% allowing for purchaser's costs of 6.55% with an underlying capital value of under £64 psf)
Size
62,652 sq ft on 4.95 ac
62,652 sq ft on 4.95 ac
Internally, there is a double height reception area served by a 10-person passenger lift. Staircase and WC cores are on either side of the building. Both ground and first floors offer predominantly open plan offices, with certain areas divided off for meeting rooms and contract led customer areas. The WC facilities on each floor have all recently been refurbished, as well as upgrade works to the staff canteen.
The building caters for upto 2,500 working staff through on-site desk space, the off-site server system and flexi working. The space has been designed internally for the operation of specific contracts. THe building operates generally from 1.00am to 9pm weekdays.
There is a telecom mast on site, adjoining the eastern elevation of the building.
As part of the October 2023 lease re-gear there is an agreed Deed of Works to be undertaken by the tenant before September 2025. The landlord is to contribute upto £300,000 for those works. The vendor will enter into an undertaking to cover the contribution figure. The improvements and upgrades set out in the schedule of works include: installation of PV panels on the roof; installation of battery storage linked to the PV panels; installation of EV charging points; M&E upgrade works including removal of gas fuelled plant and replacement with electric alternatives.
The site extends to 4.95 acres including car parking to either side of the building providing 440 car parking spaces (ration of 1:141 square feet). There is currently a single access point to the site from Adwick Park.
Longer term, the site would offer potential redevelopment options. The current site coverage is only 15%. Capita recently sold one of their freehold buildings on Dearne Valley to a neighbouring occupier for redevelopment and the construction of a new industrial facility.
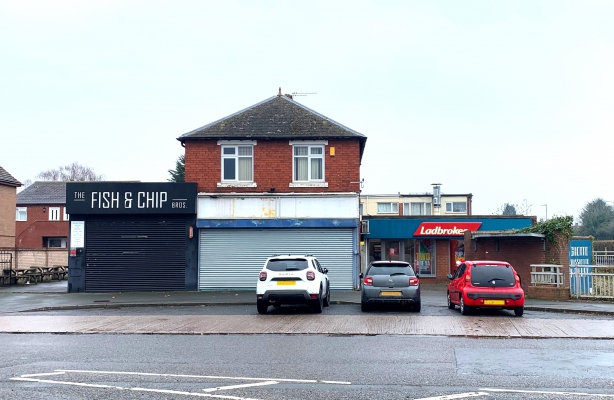
- Mixed-use investment opportunity
- 3 ground floor shops & residential flat
- Prominent location on Wellington Road
- Current rental income £46,700 pa
Units 1-3 and 15A, Wellington Road, Telford
For Sale
(Under offer)
(Under offer)
Price
Offers over £550,000 for the freehold investment
Offers over £550,000 for the freehold investment
Size
3,659 sq ft on site of 0.12 ac
3,659 sq ft on site of 0.12 ac
The property comprises a former detached house, which has been converted and extended over the years to provide three ground floor retail units known as Units 1-3, 15 Wellington Road, and a self-contained first floor flat known as 15A Wellington Road. The building occupies a total site area of 0.12 acres (0.05 hectares) including some external space.
Unit 1 is let to an established fish and chip shop and benefits from a full height, aluminium framed and glazed shop frontage onto Wellington Road, as well as patio doors leading to an enclosed outside seating area to the side and a small service yard to the rear.
Unit 2 is let to a veterinary practice albeit the tenant is no longer in occupation. It benefits from half-glazed uPVC panels to the front and has a small service yard area to the rear.
Unit 3 is let to Ladbrokes as a betting shop and benefits from a full height timber framed and glazed shop frontage onto Wellington Road, complete with small service yard area to the rear.
Flat 15A is accessed to the rear of the building and provides self-contained 2-bed living accommodation with a private entrance and internal staircase.
There is no on-site car parking included within the demise, but the property is conveniently located directly opposite a Council owned car park accessed off Wellington Road. Car parking is also available in the small lay-by immediately to the front of the building, as well as to the side.
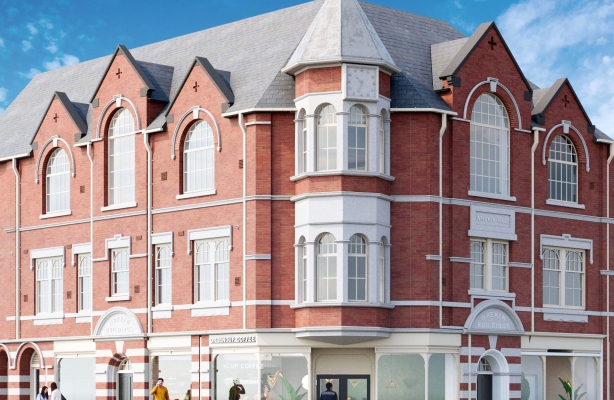
- Prime ground floor retail unit 1,851 sq ft
- Fully refurbished as part of a larger redevelopment
- Close to main retail pitch in Wellington
- AVAILABLE SUMMER 2025
1 Walker Street, Wellington, Telford
For Lease
Price
Rent upon application
Rent upon application
Size
1,851 sq ft NIA
1,851 sq ft NIA
The property benefits from a glazed frontage onto Tan Bank and a reverse frontage onto Walker Street.
The accommodation is being refurbished to provide a large retail area to the front, together with rear lobby, kitchen, WC facilities and stores. There is also a handy basement store.
The property lends itself towards a variety of retail uses and is particularly suited to a cafe/restaurant use, subject to planning permission.
Car parking is available nearby in the public car parks along Tan Bank and Walker Street, as well as elsewhere in the town.
CGI images attached.
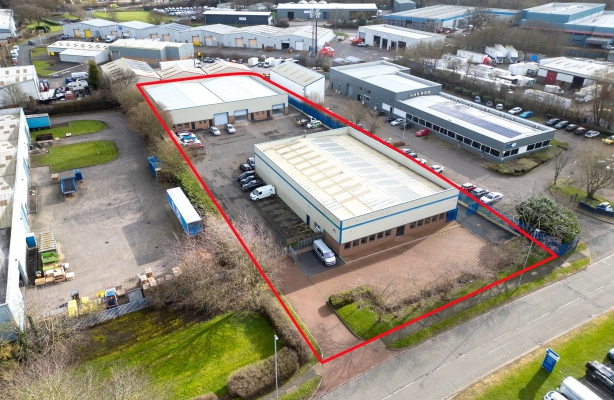
- Refurbished industrial space 9,116 to 20,115 sq ft
- 2 detached units with offices and trade counter
- Can be taken as a whole or 2 separate units
- Self-contained site with service yard and parking
Rowan House, Hortonwood 33, Telford
For Lease
Price
Rent for whole site £170,000 pax
Rent for whole site £170,000 pax
Size
From 9,116 to 20,116 sq ft GIA
From 9,116 to 20,116 sq ft GIA
The main building to the front of the site is arranged to provide single storey office accommodation with trade counter and a production warehouse to the rear. The latter is accessed via two roller shutter doors to the rear elevation and includes a generous mezzanine level. The trade counter/offices are well presented providing largely open plan space with carpeted floors throughout, complemented by a modern fitted kitchen with microwave and WC facilities.
To the rear of the site is a separate industrial unit providing additional warehouse space, having three roller shutter doors to the front elevation and integral single storey office block. The building has recently had a new roof.
Externally, there is a paviored car park to the front of the site and an L-shaped concrete service yard in between the units extending along the side of the main building and providing additional parking.

- Fully let freehold retail investment 2,041 sq ft
- Two adjoining retail premises (back to back)
- Town centre location opposite Costa
- Rental income £16,200 pax
30 Cheshire Street and, 7 Queen Street, Market Drayton
For Sale
Price
Asking Price £195,000
Asking Price £195,000
Size
2,041 sq ft
2,041 sq ft
30 Cheshire Street is a Grade II Listed Building arranged over three stories, providing retail/sales area on the ground floor and ancillary accommodation above. It is currently occupied by a Barbers Shop.
7 Queen Street is a two-storey retail premises, which is currently utilised as a beauty salon and provides beauty rooms on both floors with the main reception located on the ground floor.
Outside, there is a small yard/bin store between the two properties, which is shared by the occupiers of both buildings.
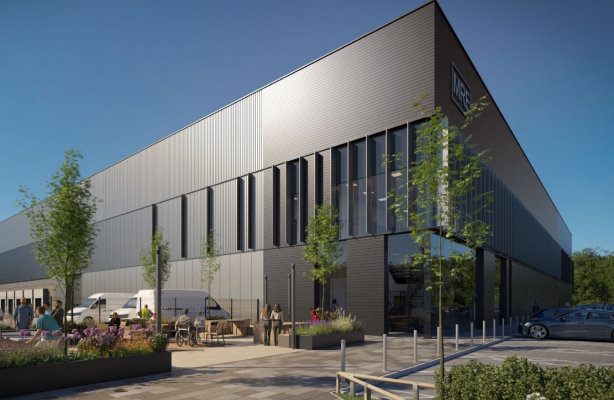
- Design & Build units on Grade A industrial site
- Available plots 1-5 from 64,998 to 300,147 sq ft
- Secure yards and generous parking allocation
- Available freehold or leasehold
Plots 1-5, Telford Logistics & Technology Park, Telford
Sale / Lease
Price
Rent/price upon application.
Rent/price upon application.
Size
Plots 64,998 to 300,147 sq ft
Plots 64,998 to 300,147 sq ft
Five individual building plots available, being developed to provide modern detached warehouse facilities ranging in size from 60,832 square feet to 285,935 square feet (indicative) as per the accommodation schedule
All new builds will be built to a high specification including level access loading doors, dock levellers, eaves heights between 10m to 18m, 50kN/sqm floor loading, PV roof and integral office accommodation.
Each unit will benefit from a secure yard and generous car parking allocation, including HGV parking. In addition the site benefits from gatehouse security and EV chargers.
Employee wellbeing is a clear priority at the business park, with dedicated spaces designed to help people step away from their desks, get active and recharge including a 5-aside football pitch, padel court and canal side walking routes.
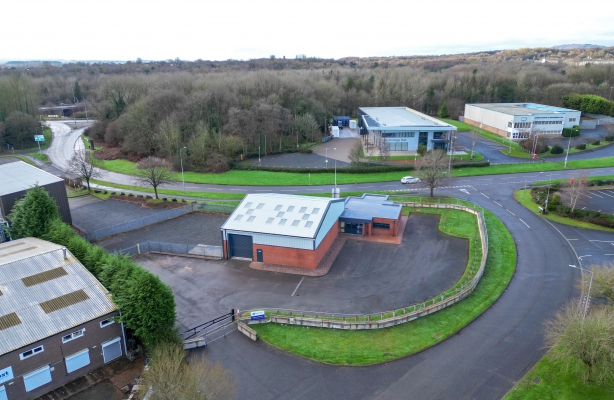
- Fully refurbished trade counter/industrial unit
- 3,960 sq ft on 0.6 ac
- Large secure yard and parking
- Established trade counter location
Trade Counter, Stafford Park 17, Telford
For Lease
(Under offer)
(Under offer)
Price
Quoting rent £50,000 pax
Quoting rent £50,000 pax
Size
3,960 sq ft on 0.6 ac
3,960 sq ft on 0.6 ac
The property has recently been fully refurbished to provide a steel portal frame warehouse with roller shutter access offering open plan storage space incorporating works WC and kitchen facilities to the rear. The warehouse has a solid concrete floor and LED lighting throughout.
There is an attached single storey office block to the rear side of the warehouse, which offers a reception and trade counter facility, complemented by office/potential sales area, staff WC and kitchen facilities. The accommodation benefits from carpeted floors, LED lighting and an air conditioning system. The trade counter section has its own entrance, but can also be accessed internally from the warehouse.
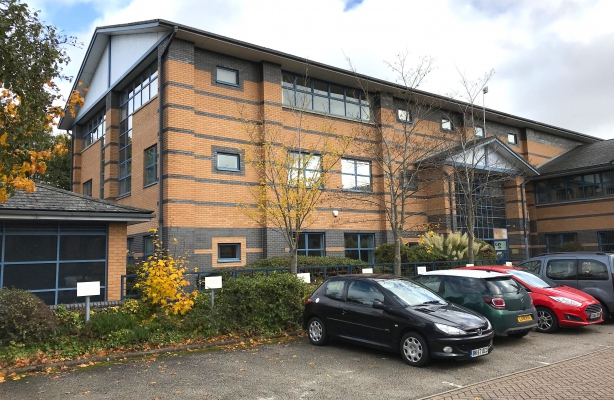
- Refurbished open plan offices
- First floor suite now available
- Extending to 2,200 sq ft
- Allocated on site car parking
Unit 1 Hollinswood Court, First Floor, Telford
For Lease
Price
Rent upon application
Rent upon application
Size
2,200 sq ft
2,200 sq ft
Unit 1 is a self-contained office block arranged on ground, first and second floors, accessed from a central core with WC facilities on each level and a passenger lift. The modern office suites are fully carpeted and benefit from perimeter and floor box trunking, electric storage heaters and lighting throughout.
The available accommodation is located on the first floor of the building, with the ground floor let separately.
Outside, there are 7 car parking spaces allocated to the first floor suite of Unit 1.
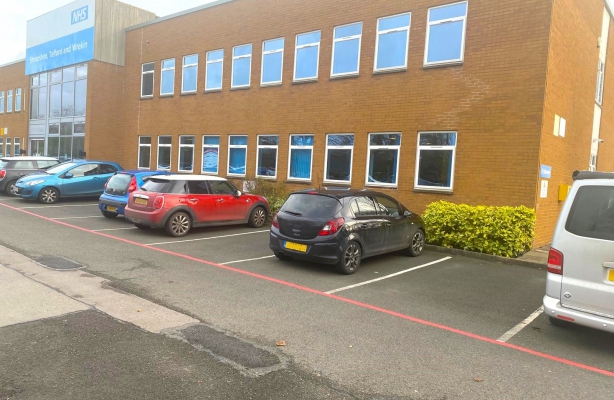
- Refurbished, quality offices 2,190 sq ft
- Prominent roadside position
- Excellent on-site car parking allocation
- Good road links to A442 and M54
Suite 2 Vickers House, Halesfield 6, Telford
For Lease
Price
Rent upon application
Rent upon application
Size
2,190 sq ft
2,190 sq ft
Suite 2 comprises a self-contained suite on the first floor of the building, accessed by a stairway from a common reception core area with a separate passenger lift access.
The accommodation has recently been refurbished to include new toilet and kitchen facilities, a large open plan area and a series of partitioned offices. It benefits from new ceilings with LED lighting units, gas fired radiator central heating and perimeter trunking.
To the front of the property is a large surfaced car park, which provides a generous parking allocation.
There are currently no properties matching your search
Your search did no match any properties we curently have available
Please try selecting another property type, or widening your size criteria.



