Search Results (91 properties)
All properties - -500ft² & upwards

- Prestigious location
- Suitable for variety of uses
- On-site car parking
- From 285 to 1,438 sq ft
The Stables, Weston Park, Shifnal
For Lease
Price
Rent upon application
Rent upon application
Size
285 to 1,438 sq ft
285 to 1,438 sq ft
The Stables are Grade II listed and date from 1688, being of red brick construction with stone dressings beneath a pitched slate roof. The accommodation is laid out in a classic U-shape around a central cobbled stable yard. The building is full of character and still incorporates the original stable stalls, complete with dividing railings and fittings.
The Stables at Weston Park provide the opportunity for tenants to base their business at a prestigious location whilst creating a notable destination for customers, and which may also benefit from tourist and visitor footfall numbers at Weston Park. Weston Park is recognised as a luxurious hospitality venue for private hire and national events. The Stables would suit occupiers seeking complementary brand association, with the charity responsible for maintaining this beautiful estate.
An artist's impression (CGI) is included with the photographs of the property.
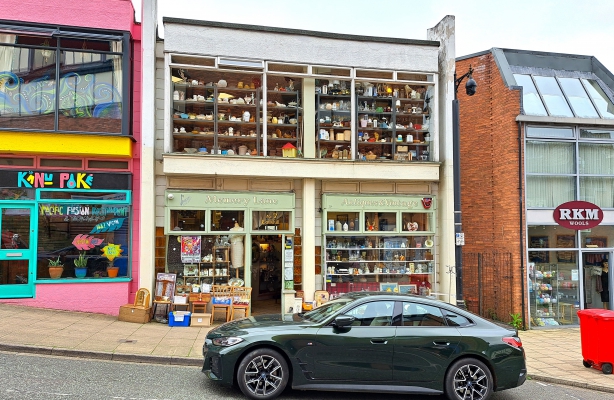
- Town centre retail premises 1,109 sq ft
- Ground and first floor sales areas
- Available freehold or on a new lease
- Exciting new redevelopment to Riverside/Roushill
Shop Premises, 7 Roushill, Shrewsbury
Sale / Lease
Price
Freehold price £210,000 or Rent of £13,250 pax
Freehold price £210,000 or Rent of £13,250 pax
Size
1,109 sq ft
1,109 sq ft
The ground floor retail frontage is to Roushill and there is a large glazed display window to the first floor.
The property forms part of a small, distinctive parade of shops, which also includes a restaurant and nail studio.
Outside, there is on street car parking to Roushill immediately to the front of the property and the main town centre car parks are nearby.
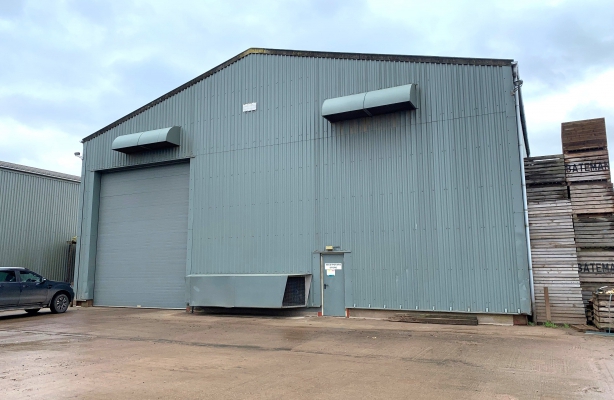
- Storage warehouse 7,200 sq ft
- Minimum eaves 25ft (7.6m)
- Open storage yard and parking
- AVAILABLE JULY 2024
Eyton House Farm, Eyton upon the Weald Moors, Telford
For Lease
Price
All inclusive rent of £32,500 pax
All inclusive rent of £32,500 pax
Size
7,200 sq ft
7,200 sq ft
The unit offers open plan warehouse storage space with an eaves height of 25ft (7.6m), including a refrigeration unit capable of reducing the internal temperature of the building to a minimum of 1 degree Celsius. The warehouse benefits from 2 x electric up-and-over doors to the front and rear, complete with concrete loading aprons.
The accommodation would lend itself well to a storage and/or cold storage use, and would easily support a warehouse racking system.
Outside, the building is surrounded by a concrete open storage yard, together with on site car parking and full HGV access. The farm itself is secured with a coded gated access.
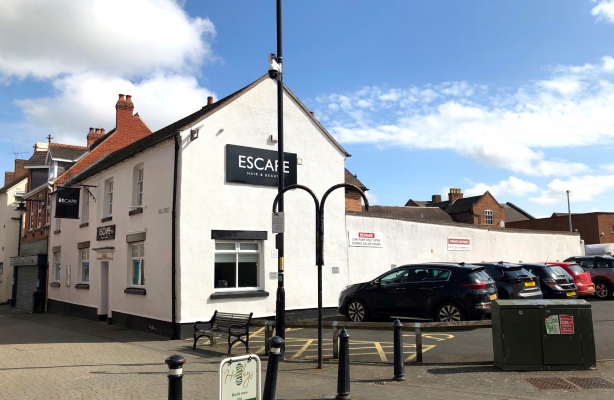
- Self-contained retail premises 2,014 sq ft
- Currently hair and beauty salon (business not for sale)
- Generous private car parking provision
- Redevelopment potential subject to planning
9 Bell Street, Wellington, Telford
For Sale
(Under offer)
(Under offer)
Price
Asking price £300,000
Asking price £300,000
Size
2,014 sq ft on 0.15 ac
2,014 sq ft on 0.15 ac
The building is the former Barley Mow public house, which has been extensively converted by the current owner to provide a modern hair and beauty salon, including several extensions to the rear. The building has a rendered solid brick frontage with timber framed windows and uPVC double glazed windows to the rear sections.
The accommodation is arranged over two stories providing a hair salon on the ground floor, with a number of interconnecting rooms, complete with stores, kitchen and disabled WC. On the first floor there are a number of additional treatment rooms with wood effect flooring, together with separate WC/shower room. The ground floor accommodation benefits from tiled floor coverings and mixture of lighting.
The building sits on a self-contained site extending to 0.15 acres (0.06 hectares) incorporating a private customer car park to the side providing 8 parking spaces and a courtyard to the rear for staff parking. There are also a number of outbuildings on site.
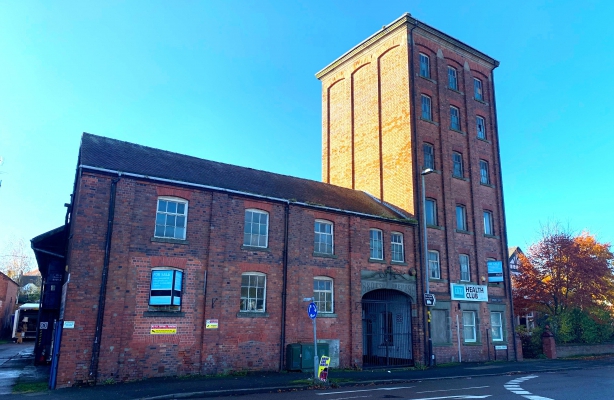
- Town centre development site 0.5 ac
- Existing structures total GIA 11,424 sq ft
- Located close to all local amenities
- Ideal residential site subject to planning
The Tower, 117 Cheshire Street, Market Drayton
For Sale
Price
Asking price £695,000
Asking price £695,000
Size
12,458 sq ft on 0.5 ac
12,458 sq ft on 0.5 ac
The six-storey section is a landmark building know as The Tower, which was purpose built in 1899 for Wright's Crown Brewery and later utilised as a working corn mill, with a number of the original period features retained including a lift and stairs.
The majority of the property is currently vacant and provides a variety of accommodation including offices, warehouse and a former gym. The two-storey section has latterly been utilised for storage purposes. Part of the rear unit is currently owner occupied by a removals company.
Outside, the property is accessed directly off Cheshire Street and includes an external yard/car parking area. Within the yard area there is also a separate single storey commercial unit with roller shutter access.
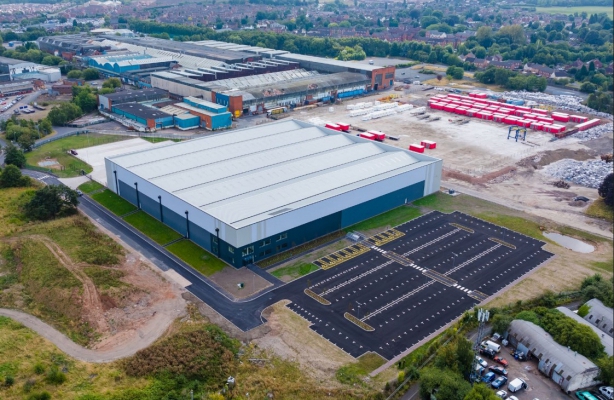
- Grade A industrial unit with offiices 120,700 sq ft
- Industry leading scheme on modern business park
- Large secure yard and generous parking allocation
- Available for immediate occupation
Telford 120, Telford Logistics & Technology Park, Telford
For Lease
Price
Rent upon application.
Rent upon application.
Size
120,700 sq ft
120,700 sq ft
Telford Logistics & Technology Park offers the first new build industrial and logistics units with energy resilience built into the base build. In addition to being connected to the grid, buildings on the business park are part of a private wire network where the estate benefits from on site solar generation and battery storage, allowing to offset or acquire exclusively all of the energy being generated.
Available immediately for occupation, the building specification includes:
* 2 level access loading doors
* 14 dock levellers
* Eaves height of 9.4m
* Modern two-storey offices
* PV roof panels
In addition, the property benefits from a large secure yard, 200 car parking spaces, 27 HGV parking spaces, EV chargers and gatehouse security.
Employee wellbeing is a clear priority at the business park, with dedicated spaces designed to help people step away from their desks, get active and recharge including a 5-aside football pitch, padel court and canal side walking routes.
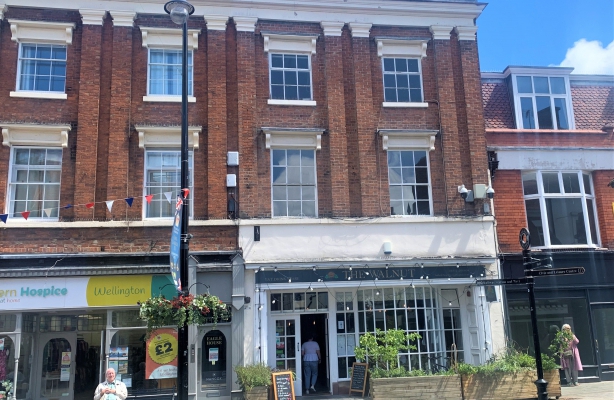
- Retail investment opportunity
- Grade II listed building 2,135 sq ft
- Occupied by 'The Orange House'
- Rental income of £12,000 pa
17 Market Square, Wellington, Telford
For Sale
Price
The asking price is £200,000 for the freehold investment
The asking price is £200,000 for the freehold investment
Size
2,136 sq ft
2,136 sq ft
The Grade II listed building was constructed in circa 1840 of solid red brick construction with stuccoed dresses and surmounted by a pitched roof with parapet surround.
The accommodation is arranged over three floors with a glazed shop frontage at ground floor level overlooking the pedestrianised Market Square. It offers an open plan dining area with bar and service counter, together with kitchens/preparatory area to the rear. There is an additional dining area and and toilet facilities on the first floor, together with ancillary space on the second floor.
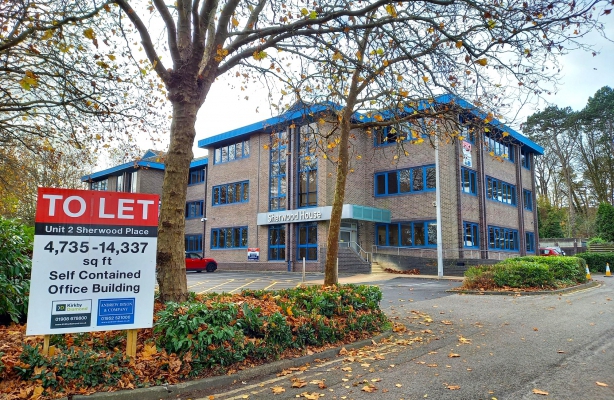
- Self-contained offices 14,337 sq ft
- Refurbished to a high specification
- Car parking for 63 vehicles
- Offices on upper floors available to lease
Unit 2 Sherwood Place, 155 Sherwood Drive, Bletchley
Sale / Lease
Price
Rent/Price upon application
Rent/Price upon application
Size
From 2,500 sq ft
From 2,500 sq ft
The accommodation is being refurbished to a high standard, with the ground floor offices already completed and let. The specification includes raised floors, air conditioning, suspended ceilings and LED lighting throughout. Shared male and female WC facilities are available on each floor, as well as a 10-person passenger lift.
The upper floors offer well presented office space, which is largely open plan and can be adapted to suit tenants requirements. The first floor accommodation includes 2 shower rooms and a breakout area/kitchen and the second floor accommodation includes partitioned conference rooms and a kitchenette.
Outside, there is on-site car parking to the front and side of the building, with the subject property having 63 demised car parking spaces.
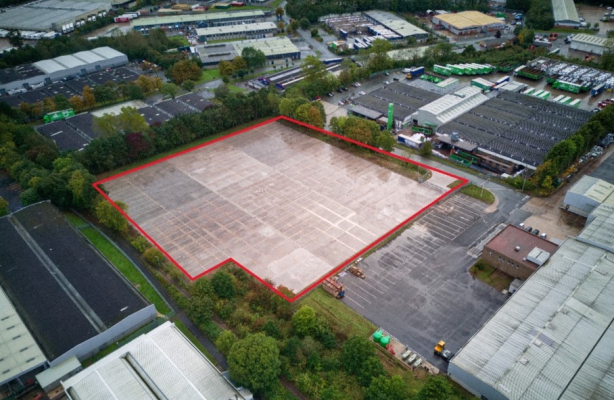
- Secure surfaced yards from 1-3 ac
- Palisade fencing and gated entrance
- General open storage or trailer parking
- Established industrial location
Secure Yards, Harcourt, Telford
For Lease
Price
Rent for whole yard £200,000 pax
Rent for whole yard £200,000 pax
Size
From 1-3 ac
From 1-3 ac
The yard can be taken as a whole or split into smaller areas.
The site is fully enclosed with palisade fencing and has a gated access point directly off Halesfield 14.
It benefits from an established industrial location and is suitable for general open storage or HGV trailer parking.
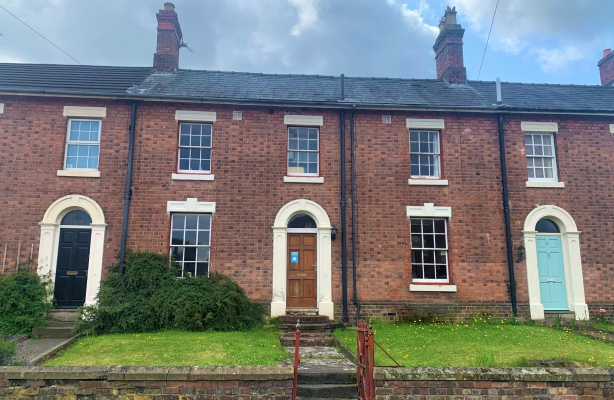
- Mixed use investment opportunity
- Ground floor offices 669 sq ft
- Two first floor 1-bed flats
- Large rear garden with redevelopment potential
7 Queen Street, Wellington, Telford
For Sale
(Under offer)
(Under offer)
Price
Price upon application.
Price upon application.
Size
1,185 sq ft on 0.136 ac
1,185 sq ft on 0.136 ac
The solid brick building has an attractive double front exterior with sash windows throughout. A central entrance door leads to the ground floor offices, which are well presented to include a reception area, two main offices, boardroom, kitchen WC facilities. There is a further access to the rear.
The residential flats have a separate ground floor access to the rear of the building, with a shared stairwell leading to a first floor landing area. Flat 1 offers studio accommodation incorporating an open plan lounge/bedsit/kitchen and bathroom. Flat 2 has a lounge/kitchen with a separate bedroom and en-suite.
Outside, the property benefits from a small lawned garden and pathway to the front. To the rear is a good sized L-shaped garden, which could be utilised for private parking, with vehicular access off Queen Street to the side of the terrace. This also leads conveniently to the Ten Tree Croft public car park.
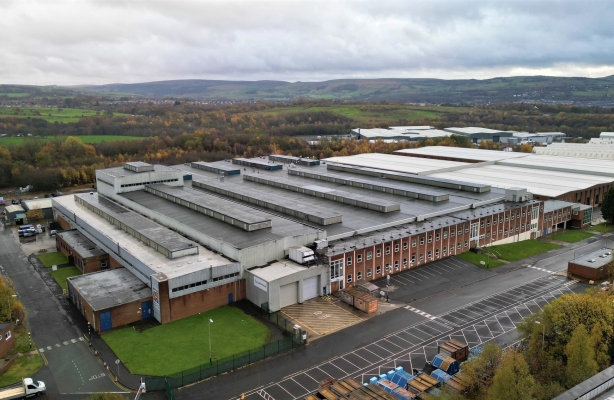
- High quality warehouse facility 143,051 sq ft
- 5.75 ac site incl.demised parking and yard
- Established industrial location
- Available for occupation Quarter 4 of 2023
Unit 2 Widow Hill Court, Heasandford Industrial Estate, Burnley
Sale / Lease
Price
Rent £600,000 pax and Price u/a
Rent £600,000 pax and Price u/a
Size
143,051 sq ft on 5.75 ac
143,051 sq ft on 5.75 ac
The warehouse is of steel frame construction with steel trusses, having a mixture of brick and metal cladding. It has three electrically operated loading doors to a height of approximately 5.3m. The building benefits from an eaves height ranging from circa 5.5m to 8.0m and modern LED lighting throughout.
The office accommodation has been refurbished and redecorated to a high standard and provides a number of offices and meeting rooms arranged over ground and first floor levels, benefiting from suspended ceilings, air conditioning, perimeter Cat 5 trunking and carpet tile flooring.
Outside, the site includes demised car parking and surfaced yard space.
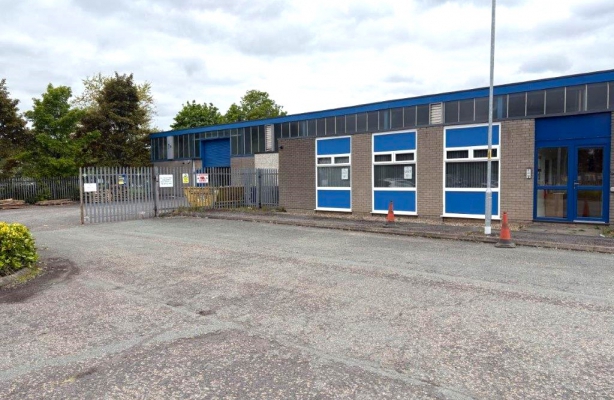
- Detached production warehouse 13,958 sq ft
- Travelling crane and single storey offices
- Secure yard and loading facilities
- Prominent roadside position
Unit B1, Halesfield 10, Telford
For Lease
Price
Rent upon application
Rent upon application
Size
13,958 sq ft
13,958 sq ft
The unit offers clear span, multi-bay production space. The main warehouse area is conventionally shaped with an eaves height of approximately 17ft and a single roller shutter access to the side elevation. A working travelling crane has been installed.
The warehouse is complemented by a single storey office block with separate WC facilities. The offices benefit from suspended ceilings incorporating lighting units, central heating and there is some full glazed partitioning.
Outside, there is an enclosed yard to the side of the building fronting onto the road. There is a single road access to the unit, together with approximately 15 allocated car parking spaces.
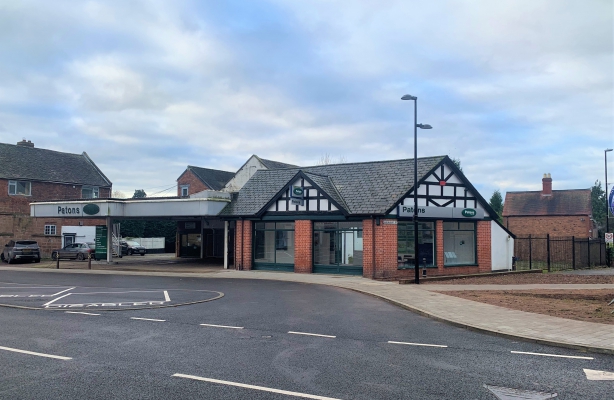
- Potential redevelopment opportunity subject to planning
- Former garage with showroom, offices and workshops
- Extending to circa 3,325 sq ft overall
- Site area 0.22 ac incl. secure compound and car parking
Former Cheapside Garage, Cheapside, Telford
For Sale
Price
Price upon application
Price upon application
Size
3,325 sq ft on 0.22 ac
3,325 sq ft on 0.22 ac
The showroom features display windows to the front and side elevations with glazed, sliding vehicular access doors. It provides a reception area, sales and service offices and WC facilities on the ground floor with two additional offices and parts store on the first floor.
Adjoining the showroom to the rear are three individual garage workshops, complete with four vehicle inspection pits and a two-post lift. Each workshop has a vehicular access door and there is some mezzanine storage.
Externally, there is a hard-standing compound/sales pitch to the rear of the showroom fronting onto Shrewsbury Road, which is secured with palisade fencing and has a gated access. The forecourt fronts onto Cheapside and is covered by a canopy, providing on site car parking/additional car sales pitch.
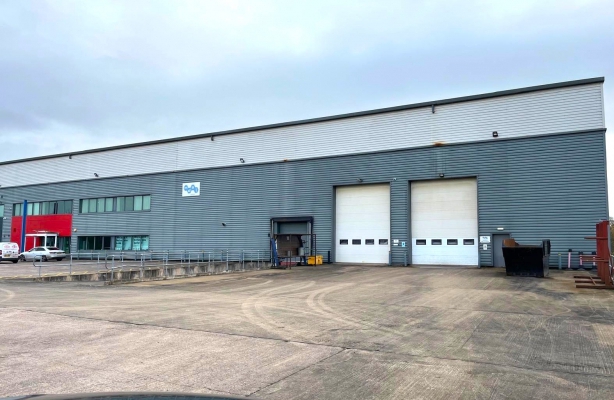
- Modern high bay warehouse 34,600 sq ft
- 10m eaves height clearance
- Good quality first floor offices
- Service yard and car parking
Amethyst 3, Crown Point, Telford
For Lease
Price
Rent upon application
Rent upon application
Size
33,600 sq ft
33,600 sq ft
The impressive structure comprises an insulated steel portal frame building with full height external profile steel cladding and perimeter internal concrete panels to a height of 2 metres. It benefits from a dock loading bay and two level access doors.
The warehouse has a minimum internal height clearance (to underside of portal haunch) of 10m, having concrete ground floor slab with designed UDL of 50kN per square metre (1,000 per square foot). It is fitted in part with suspended sodium lamps and incorporates ground floor WC facilities, reception area, canteen and a production office.
The building has the benefit of good quality first floor offices, including aluminium framed, double glazed window units, suspended ceilings with recessed lighting, gas fired central heating and carpeting over raised floor access.
There is the potential to create further offices beneath the mezzanine floor.
Outside, the unit is completed by a large open service yard (42m deep) with landscaped area and car parking for 50 vehicles.
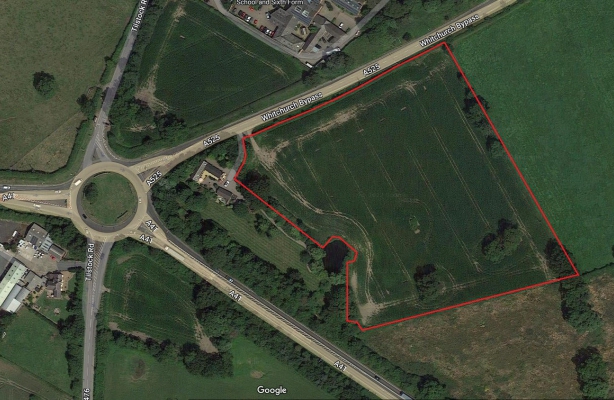
- Industrial development opportunity
- Allocated employment land 7.5 ac
- Good road access onto A525 and A41
- Land may be split if required
Land at Arfield Business Park, A525 Whitchurch Bypass, Whitchurch
For Sale
Price
Price upon application.
Price upon application.
Size
7.5 ac
7.5 ac
It is currently agricultural land, but has been allocated for employment use in the Shropshire Local Plan.
The land is predominantly level and regular in shape, being bounded by mature hedgerows with a gated vehicular access directly off the A525.
There are currently no properties matching your search
Your search did no match any properties we curently have available
Please try selecting another property type, or widening your size criteria.



