Search Results (91 properties)
All properties - -500ft² & upwards
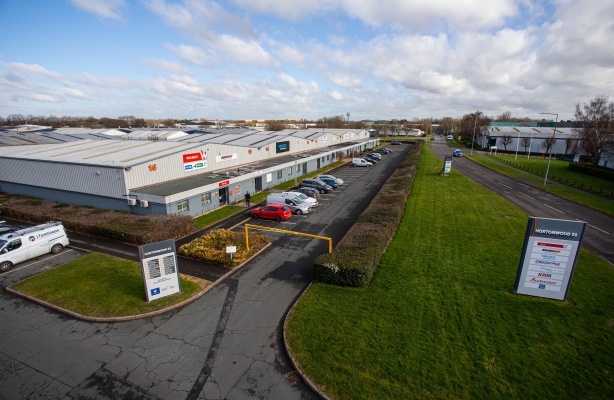
- Refurbished industrial units
- Unit 13 (3,622 sq ft) now available
- Integral single storey offices
- Communal car park and rear service yards
Unit 13, Hortonwood 33, Telford
For Lease
Price
Unit 13 £28,976 pax
Unit 13 £28,976 pax
Size
3,622 sq ft
3,622 sq ft
The warehouses are of steel portal frame construction with brick and blockwork elevations and electric roller shutter entrance doors. Internally, the warehouses benefit from LED lighting and internal eaves heights (to underside of stanchions) of 4.65m with a max eaves height of 6.65m. The offices have been fully refurbished to include LED lighting throughout.
Outside, there are service yards to the rear of the units with communal parking directly to the front.

- Fully refurbished industrial units
- Suite J9 now available 4,352 sq ft
- Integral single storey offices
- Car parking and service yards
Refurbished Industrial Units, Halesfield 19, Telford
For Lease
Price
Unit J9 rent £30,000 pax.
Unit J9 rent £30,000 pax.
Size
Available Unit J9 4352 sq ft
Available Unit J9 4352 sq ft
The units are of steel portal frame construction with brick and blockwork elevations and electric roller shutter entrance doors. Internally, the warehouses benefit from LED lighting with internal eaves heights (to underside of stanchions) of 6m. The offices have been fully refurbished to include LED lighting throughout.
Outside, there are service yards and on site car parking.
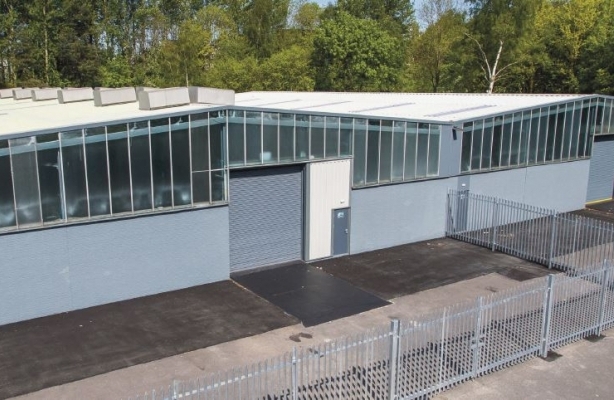
- Refurbished industrial units
- Available units 3,533 sq ft to 8,026 sq ft
- Integral single storey offices
- Communal car park and rear service yards
Industrial/Warehouse Units, Halesfield 5, Telford
For Lease
Price
Rents from £24,731 pa
Rents from £24,731 pa
Size
3,533 sq ft to 8,026 sq ft
3,533 sq ft to 8,026 sq ft
The units are of steel portal frame construction with brick and blockwork elevations and electric roller shutter entrance doors. Internally the warehouse accommodation benefits from LED lighting and internal eaves heights (to underside of stanchions) of 4.17m with a maximum eaves height of 6.2m. The offices have been fully refurbished to include LED lighting throughout.
Outside, the units benefit from service yards to the rear and communal car parking directly to the front.
For current availability please refer to brochure.
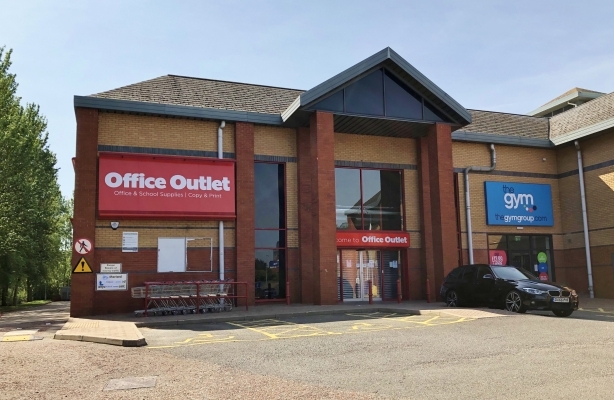
- Modern ground floor retail premises
- Retail, bulky retail, trade or leisure use
- Dedicated car park on site
- Prominent main road frontage
Unit 3, Rampart Court Retail Park, Rampart Way, Telford
For Lease
Price
Quoting rent £80,000 pax
Quoting rent £80,000 pax
Size
8,350 sq ft
8,350 sq ft
The property is of brick built construction offering modern retail-warehousing space with an eaves height of approximately 7m.
Rampart Court benefits from a dedicated car park on site providing 80 car parking spaces for communal use. There is also a dedicated rear loading area.
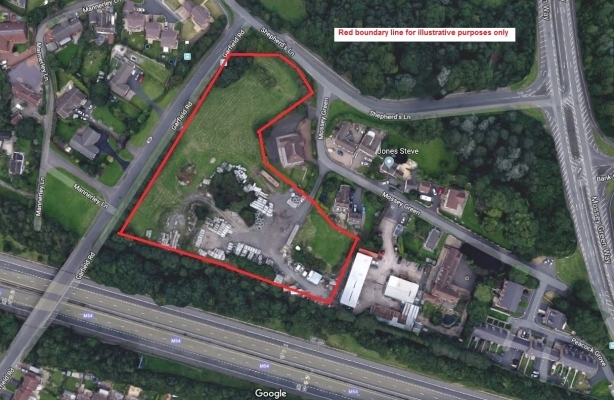
- Residential development opportunity
- Greenfield land of circa 2.945 ac
- Lapsed outline consent for up to 45 dwellings
- 2 miles from Telford Town Centre
Land off Garfield Road, Red Lake, Telford
For Sale
Price
Expressions of interest invited
Expressions of interest invited
Size
Site area 2.945 ac
Site area 2.945 ac
It currently comprises of Greenfield land, which is predominantly level. The land has been grazed in the past, but was most recently utilised for open storage and distribution purposes. It is vacant at present.
The western boundary of the site is formed by native hedgerows with mature trees to the northern boundary and an established hedge set against residential gardens to the eastern boundary. Any development of the site is likely to involve the removal of some of the existing hedgerows/trees along Garfield Road in order to facilitate a new access, but the majority of the trees/hedgerows will be retained.
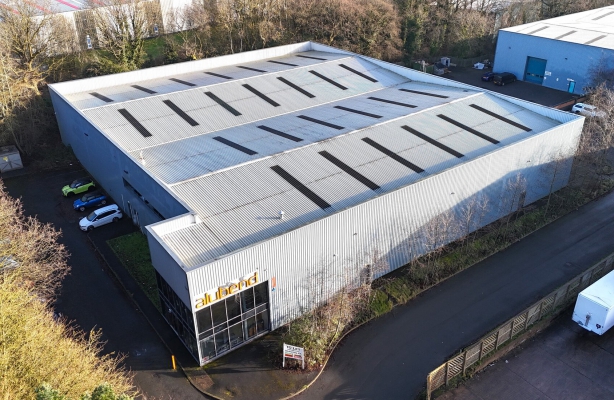
- Modern warehouse 28,613 sq ft
- Integral first floor offices
- Shared yard and 25 parking spaces
- 1 mile from Telford Town Centre
Unit 1, Highbridge Court, Stafford Park 1, Telford
For Lease
Price
Asking rent £175,000 pax
Asking rent £175,000 pax
Size
28,613 sq ft GIA
28,613 sq ft GIA
The building is of steel portal frame construction with access via two roller shutter doors to the rear. The warehouse has an eaves height of approximately 6m and benefits from LED lighting and two Powrmatic gas heaters.
The first floor offices are accessed from the front via a full height glazed lobby and have recently undergone refurbishment. The offices benefit from gas central heating, air conditioning and LED lighting.
Outside, there is cark parking to the front of the building for approximately 25 cars and a gated yard to the rear, which is shared with the neighbouring unit.
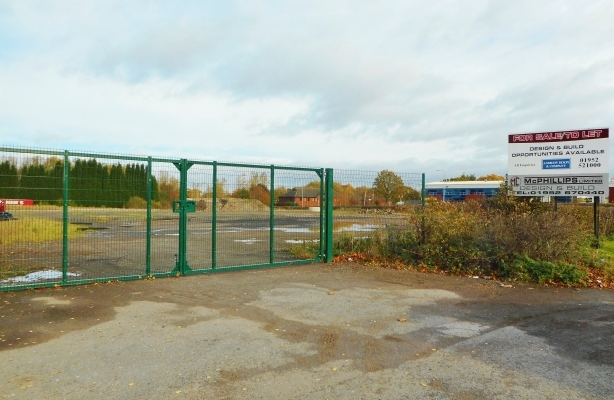
- Temporary open storage land up to 3 ac
- Predominantly hardcore surfaced
- Established industrial location on Hortonwood
- Available in parcels from 0.5 acres
Land at Crow Brook Park, Hortonwood 30/50, Telford
For Lease
(Under offer)
(Under offer)
Price
Rent upon application.
Rent upon application.
Size
0.5 ac to 3 ac
0.5 ac to 3 ac
The site is level and predominantly surfaced with hardcore/hardstanding and suitable for open storage. It is securely fenced and gated to one side and bounded by a hedge and tree-line to the other side.
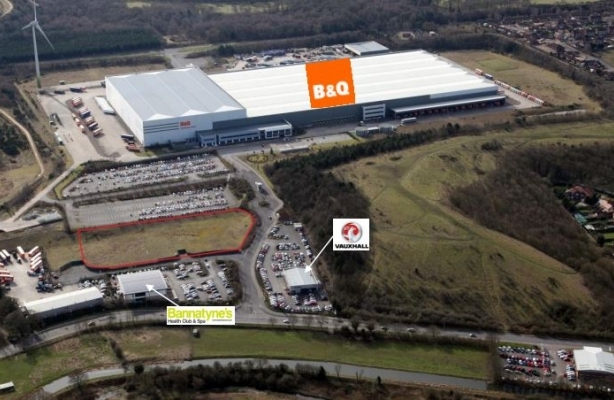
- Commercial site of circa 2.233 ac
- Zoned for industrial development
- Fully fenced and hard-core surfaced
- Close to B & Q and Bannatyne Health Club
Land at Manton Wood, Retford Road, Worksop
For Lease
Price
Rent upon application.
Rent upon application.
Size
2.233 ac
2.233 ac
The site is level and hard-cored. It is secured by perimeter fencing with a gated access point. There are no buildings in situ at present.
The property is suitable for a variety of industrial uses subject to planning permission.
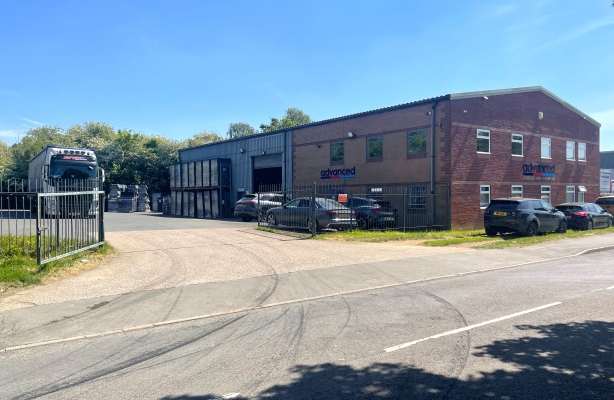
- Detached warehouse with two-storey offices
- 6,817 sq ft with mezzanine of 1,114 sq ft
- Secure surfaced yard/car parking
- Total site are of 0.75 ac
Civils House, Cemetery Road, Telford
For Lease
Price
Quoting rent £45,000 pax.
Quoting rent £45,000 pax.
Size
6,817 sq ft plus mezzanine
6,817 sq ft plus mezzanine
The warehouse provides open plan space with a substantial mezzanine area offering additional storage.
The two-storey office block provides a mixture of partitioned offices and storerooms, including a formal boardroom, and is completed with kitchen and WC facilities.
Outside, there is a tarmacadam yard to the front and side of the building for open storage use and/or car parking, with gated access.
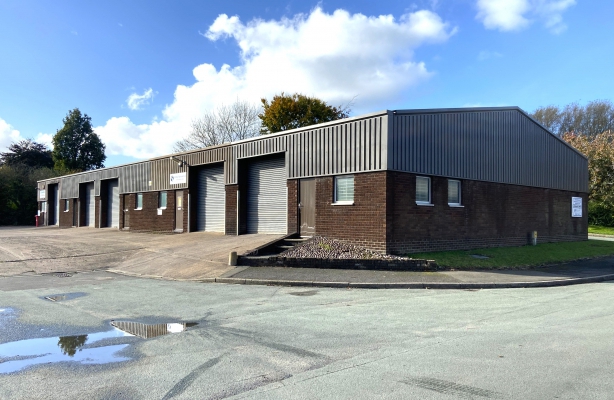
- Refurbished industrial units from 1,250 sq ft
- Incl. workshop space and WC facilities
- On-site car parking to front
- CURRENTLY NO AVAILABILITY
Units at Longden Road Industrial Estate, Mercian Close, Shrewsbury
For Lease
(Under offer)
(Under offer)
Price
Quoting rent £9,000 pax for each unit
Quoting rent £9,000 pax for each unit
Size
1,250 sq ft to 2,500 sq ft
1,250 sq ft to 2,500 sq ft
There are three units of the same size available, each having roller shutter access to the workshop space, with a separate customer pedestrian access to the front. All units have internal WC facilities.
Outside, there is a concrete shared car park immediately to the front of the terrace.
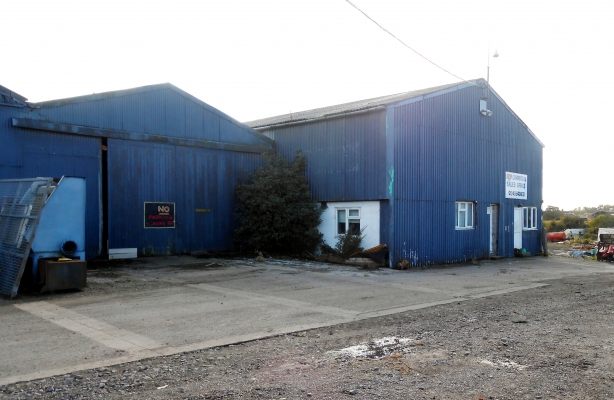
- Available units from 1,039 - 3,700 sq ft
- Open storage yards from 0.5 - 1.0 ac
- Industrial, storage and distribution uses
- Flexible lease terms available
Prees Industrial Estate, Shrewsbury Road, Whitchurch
For Lease
Price
Rents upon application.
Rents upon application.
Size
From 1,039 sq ft
From 1,039 sq ft
The buildings vary in construction and age but the majority of units benefit from concrete floors, an electricity supply and roller shutter or sliding doors.
Available units can be taken individually or combined, together with open storage yards from 0.5 acres to 1.0 acre.
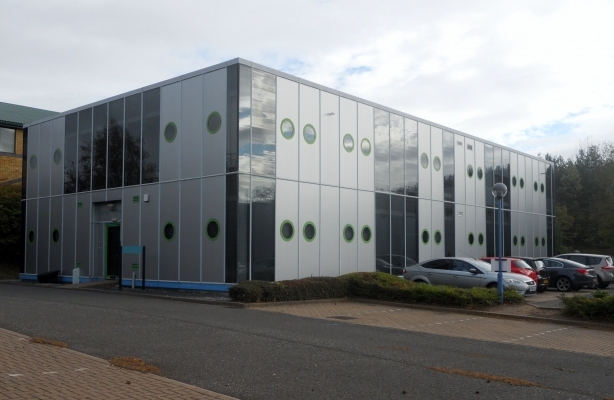
- Modern first floor office suite
- Extending to 8,586 sq ft
- Good access to A442/M54
- Demised car parking on site
Denby House, Stafford Park 1, Telford
For Lease
Price
Rent
Rent
Size
4,356 sq ft
4,356 sq ft
The building was refurbished in 2003 and offers a modern flexible working environment in an excellent location. Each floor provides self-contained office accommodation with kitchen and WC facilities, being fitted out to a good specification with gas fired central heating, suspended ceilings and integral fluorescent lighting.
Outside, Denby House stands on a site of approximately 0.385 acres, including private car parking for 37 vehicles.
The first floor is currently available with demised car parking.
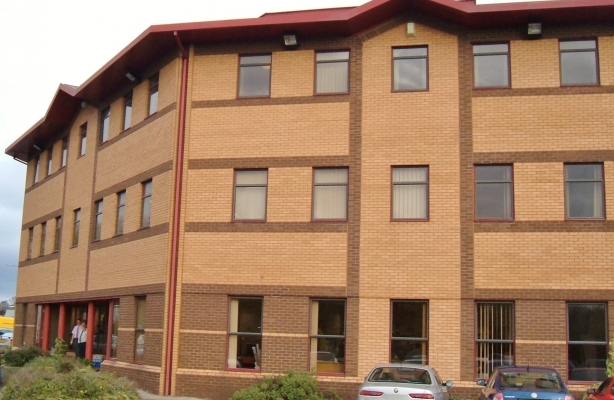
- Refurbished self-contained office suites
- Suites of 1,585 sq ft and 1,860 sq ft
- Attractive business park environment
- On site car parking
Cornerstone House, Stafford Park 13, Telford
For Lease
Price
Rents based on £8.50 psf pax
Rents based on £8.50 psf pax
Size
1,585 to 1860 sq ft
1,585 to 1860 sq ft
The building incorporates shared WC facilities on each floor and as well as the main staircase there is an 8-passenger lift. It benefits from double glazing throughout, ventilation system, skirting and floor trunking of power, telephone and data, and electric storage heating,
The offices have recently been refurbished and a typical suite provides open plan and/or partitioned office space, which is fully carpeted and fitted with window blinds. For current availability please see Accommodation.
Outside, Cornerstone House is set in attractive landscaped grounds with a good car parking allocation.
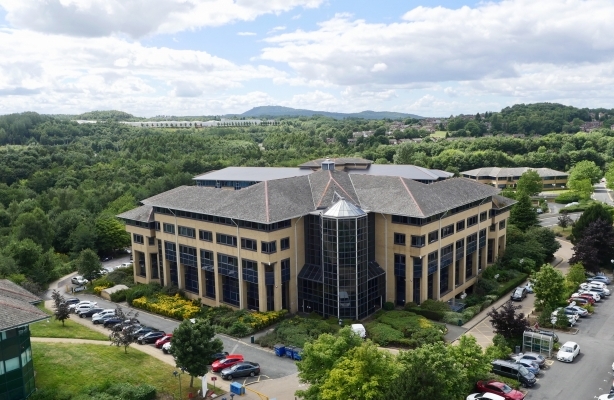
- Modern self-contained office suites
- Ground floor suite 2,114 sq ft now available
- Attractive business park environment
- Good car parking facilities
Grosvenor House, Central Park, Telford
For Lease
Price
Rents upon application
Rents upon application
Size
2114 sq ft
2114 sq ft
Grosvenor House incorporates a central reception area on the ground floor with a commissionaire on duty during working hours. As well as the main staircase, there are two passenger lifts and ladies/gent's/disabled WC facilities on each floor. 24 hour security is in operation seven days a week and there are security systems installed on the ground floor of the building.
Each suite within Grosvenor House benefits from a single designated car parking space in the basement car park, together with use of the barrier controlled surface car park to the front of the building on a first come, first served basis.
A typical office suite provides open plan and/or partitioned office space, which is fully car carpeted and has 3 Compartment recessed floor trunking. There is also a fibre optic datalink available to each suite. Please refer to the agent for full details.
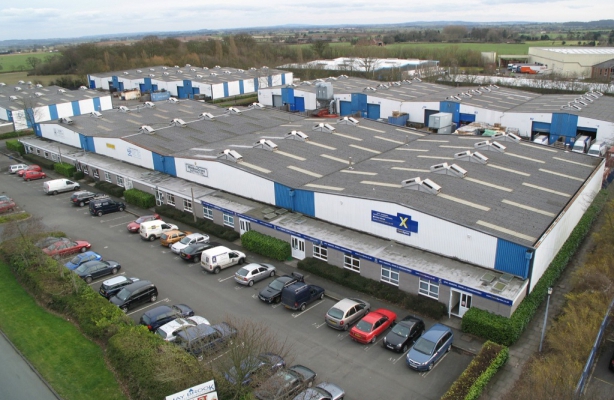
- Refurbished terraced industrial units
- 4 units now available from 3,492 sq ft
- Incl. single storey offices/ancillary
- Rear service yard and parking
Haybrook Industrial Estate, Halesfield 9, Telford
For Lease
Price
Rents upon application.
Rents upon application.
Size
From 3,492 sq ft
From 3,492 sq ft
Outside, allocated car parking is available to the front of each unit with loading and yard areas to the rear.
There are currently no properties matching your search
Your search did no match any properties we curently have available
Please try selecting another property type, or widening your size criteria.



