Search Results (91 properties)
All properties - -500ft² & upwards
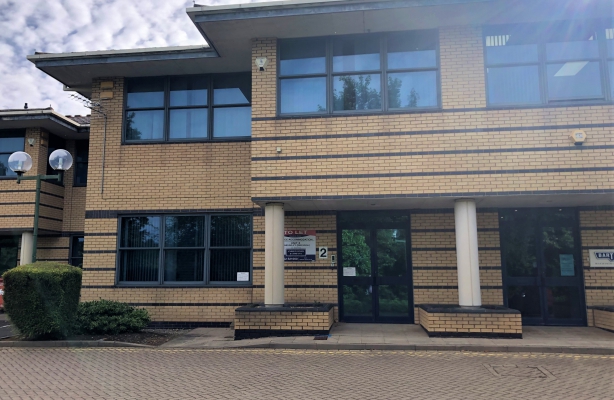
- Self-contained two-storey offices
- Extending to approx 2,595 sq ft
- Allocated car parking for 7 vehicles
- Established business park location
2 Pearson Road, Central Park, Telford
Sale / Lease
(Under offer)
(Under offer)
Price
Price/rent upon application.
Price/rent upon application.
Size
2,595 sq ft
2,595 sq ft
The offices are arranged over ground and first floors, having a central core and WC facilities on each level. The ground floor has a modular layout with a meeting rooms and kitchen, and the first floor has a largely open plan layout with a further meeting room and partitioned office.
The offices benefit from gas central heating throughout.
The property has 7 demised car parking spaces within the shared car park to the front of the building.
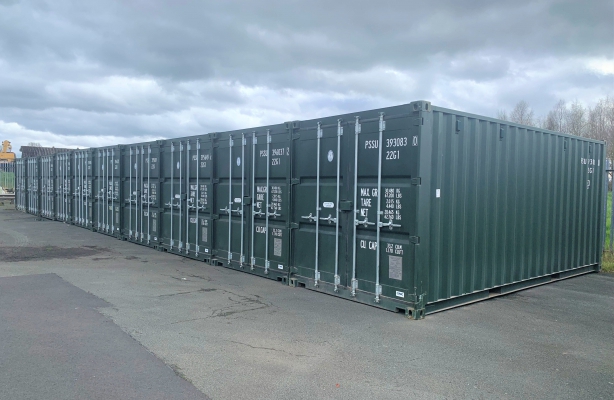
- Medium, lockable self-storage containers
- External dimensions 20ft x 8ft
- Available individually or combined
- Secure location on private site
Self-Storage Containers, Leyfos Plastics, Market Drayton
For Lease
Price
Rent upon application
Rent upon application
Size
From 160 to 1,600 sq ft
From 160 to 1,600 sq ft
* Can be taken individually or combined
* 10 containers in total
* Each container measures 20ft x 8ft (6.06m x 2.43m) externally
* Located on secure private yard
* Containers can be further secured by tenant's padlock
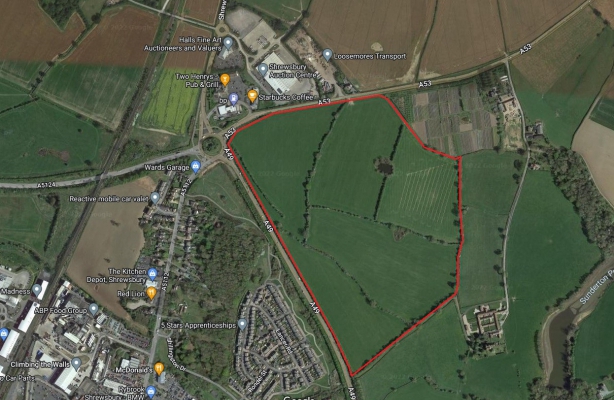
- Prime industrial development land
- From 1 ac up to 80 ac available
- Industrial use subject to planning
- Fully serviced site
Land at Battlefield Farm, Battlefield, Shrewsbury
For Sale
Price
Price upon application.
Price upon application.
Size
up to 80 ac
up to 80 ac
It is envisaged that the site will be broken up to provide a number of smaller plots ranging from 1-80 acres for industrial use, dependent on individual requirements. Alternatively, the site can be taken as a whole by a single user.
The site will be accessed via a new roundabout junction from the A49 with linkages to the existing road, footpath and public transport networks. There will be structural landscaping and screening around the fringe of the site, including a landscaped drainage attenuation feature. These works will be carried out by the vendor.
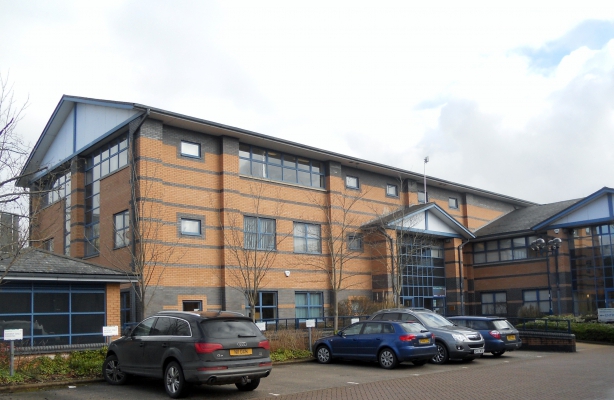
- First floor office suite 2,623 sq ft
- Open plan layout with meeting rooms
- Passenger lift, air conditioning
- 10 on site car parking spaces
Unit 2 Hollinswood Court, First Floor, Telford
For Lease
Price
Rent upon application.
Rent upon application.
Size
2,623 sq ft
2,623 sq ft
Unit 2 is a self-contained office block arranged on ground, first and second floors, accessed from a central core with WC facilities on each level and a passenger lift. The modern office suites are fully carpeted and benefit from perimeter and floor box trunking, electric storage heaters and lighting throughout.
The available accommodation is located on the first floor of the building and comprises an open plan office with meeting rooms and a large break room. The accommodation benefits from air conditioning.
Outside, the suite has the use of 10 demised car parking spaces within the private car park on site.
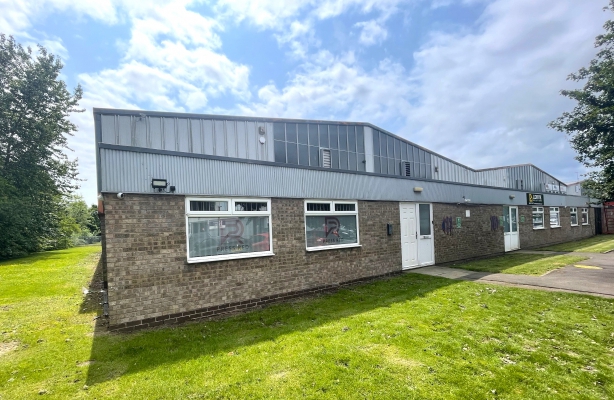
- End terraced industrial unit 3,670 sq ft GIA
- Single storey offices and WC facilities
- Secure yard and shared car parking
- Established business location
Unit H11, Halesfield 19, Telford
For Lease
Price
Quoting rent £22,500 pax
Quoting rent £22,500 pax
Size
3,670 sq ft
3,670 sq ft
Construction is based on a multi-bay steel portal frame with full height blockwork separating walls and blockwork walls to the front and rear, surmounted by a single pitch, insulated steel clad roof. Access is via a single sectional up-and-over door to the rear elevation, having a clearance of approximately 4.2m. Internally the warehouse has a minimum eaves height clearance of approximately 4.75m and a concrete floor throughout.
The office accommodation is arranged to the the front of the unit at ground floor level and includes a kitchenette and WC facilities.
Outside, the property benefits from an enclosed surfaced yard to the rear. The unit also has use of the communal car parking areas to the front and side of the block.
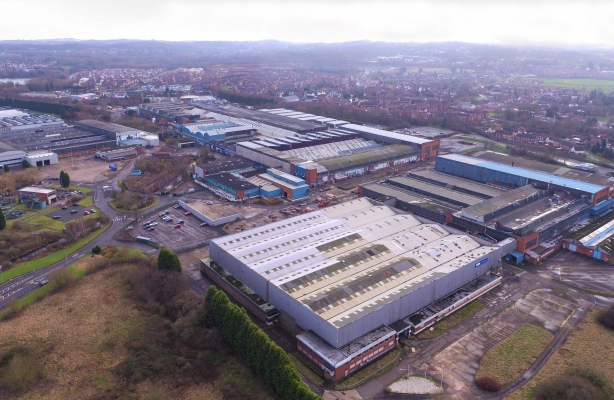
- Refurbished industrial/warehouse units
- From 46,035 sq ft to 446,462 sq ft
- Dedicated on site trade effluent plant
- 8MV power connection
Hadley Park, Hadley, Telford
For Lease
Price
Rents upon application
Rents upon application
Size
From 46,036 sq ft
From 46,036 sq ft
There are four units now available for occupation, which will be refurbished prior to lease commencement and can be tailored to a tenant's specification.
All units generally provide extensive warehouse/workshop accommodation with stores and ground floor offices and the majority are complemented by first floor offices/stores as well. The two larger units include additional industrial areas/facilities.
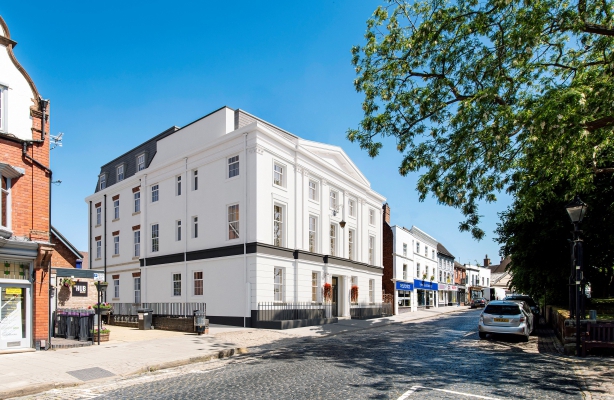
- Development opportunity landmark building
- Full planning consent for up to 17 apartments
- Town centre location
- Ready for immediate development
Royal Victoria Mansions, St Mary's Street, Newport
For Sale
Price
Price upon application.
Price upon application.
Size
Site area 8,761 sq ft
Site area 8,761 sq ft
The imposing three-storey building is a former hotel, which ceased trading in 2015. The existing structure will be partially demolished to accommodate the new development, whilst retaining the original facade. The demolition works have commenced and the party wall agreements are in place.
The development includes a private car park and bin store to the rear for the residents of the building.
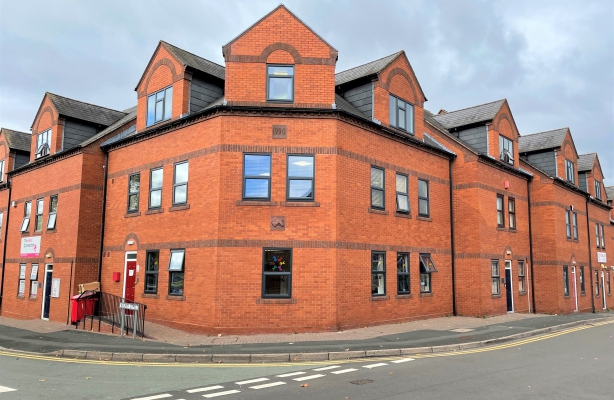
- Modern three-storey office block
- Unit 5 available 2,567 sq ft
- 3 allocated car parking spaces
- Established business location
Unit 5, Landau Court, Telford
For Lease
Price
Rent upon application.
Rent upon application.
Size
2,567 sq ft
2,567 sq ft
Unit 5 provides self-contained office accommodation arranged over three floors with internal staircases, fully fitted kitchen and WC facilities.
Outside, car parking spaces are allocated within the Landau Court car park and public car parking is available nearby.
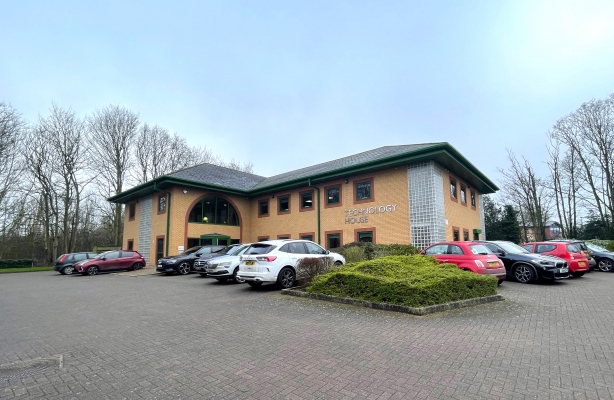
- Prestigious two-storey offices
- From 3,339 to 7,987 sq ft
- Built to high-spec with energy saving features
- Secure on site car parking
Technology House, Hadley Park East, Telford
For Lease
Price
Rent upon application.
Rent upon application.
Size
From 3,339 sq ft to 7,987 sq ft NIA
From 3,339 sq ft to 7,987 sq ft NIA
Internally, the building includes an impressive full height reception lobby incorporating a feature balconied landing with lift and WC facilities on each floor.
The offices are well presented, with partitioned areas including a good sized staff kitchen, restroom and stores. The accommodation is fitted with Cat 5 data cabling and carpeted floors throughout.
Outside, there is a secure barrier controlled car parking with marked parking bays.
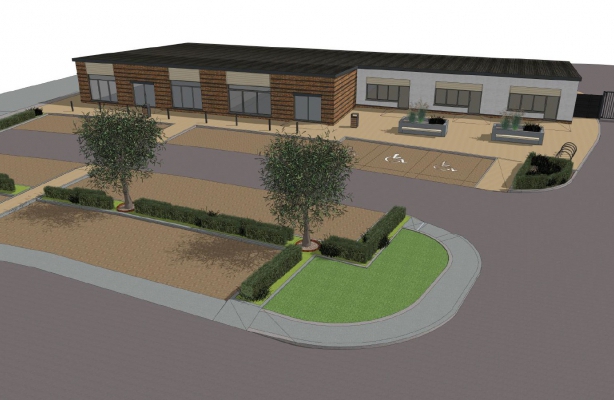
- Brand new retail/commercial units
- Ranging from 796 sq ft to 3,013 sq ft
- On-site parking and rear service yards
- Part of new residential scheme for 470 homes
Commercial Units, Allscott Meads, Telford
For Lease
Price
Rents upon application.
Rents upon application.
Size
From 796 sq ft
From 796 sq ft
The scheme also provides for a small development of modern retail/commercial units, which are well positioned between the housing estate and and the primary school.
The accommodation will comprise a terrace of 5 individual retail/commercial units with car parking bays and landscaping to the front and service and delivery yards to the rear, as per the artist's impression.
The units will be constructed to a shell specification in readiness for a tenant's fit out works.
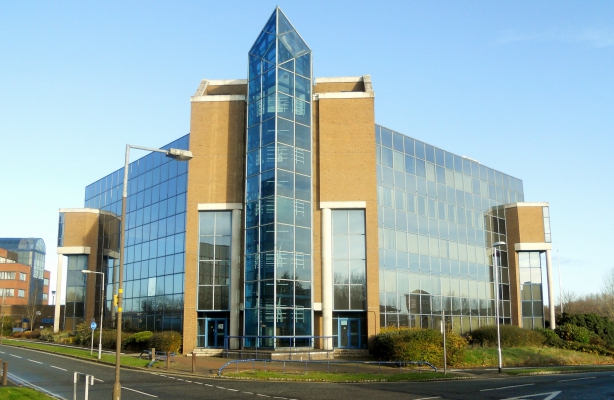
- Prime office space within modern building
- Refurbished suites from 4,000-16,000 sq ft
- Allocated private car parking
- Ground and first floors already fully let
Floors 2 & 3, Kendal Court, Ironmasters Way, Telford Town Centre
For Lease
Price
Rent upon application.
Rent upon application.
Size
4,000 to 16,000 sq ft
4,000 to 16,000 sq ft
The building was constructed in the 1980's and is arranged in a V-shape offering two wings of office accommodation with ground floor reception area and central core, which houses a metal staircase and two 10-person passenger lifts. There are shared WC facilities on each floor. The ground and first floors of the building are fully occupied.
The subject property is located on the second and third floors of the building and will be refurbished to provide individual office suites of between 4,000 and 16,000 square feet. The accommodation will have the benefit of suspended ceilings incorporating integral LED lighting and 3-Compartment under floor trunking.
Outside, the office suites benefit from allocated car parking on site.
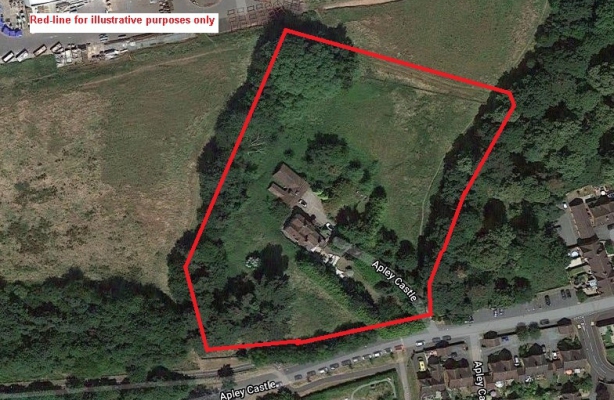
- Residential development opportunity
- Site of 3.5 acres with planning for 10 detached dwellings
- With or without existing house and buildings
- Offers on or before 30th November 2020
Land at Apley Home Farm, Apley Castle, Telford
For Sale
(Under offer)
(Under offer)
Price
Offers invited for the freehold interest
Offers invited for the freehold interest
Size
3.5 acres
3.5 acres
The site currently incorporates an existing detached house and buildings, which may or may not be included in the purchase, together with extensive gardens and pasture land.
A full informational pack is available upon request from the agent including copies of the following documentation:
OS Site Plan
Title Plan
Outline Planning Permission
Section 106
Indicative Layout
Ecology Report
Archaeology Report
Tree Report
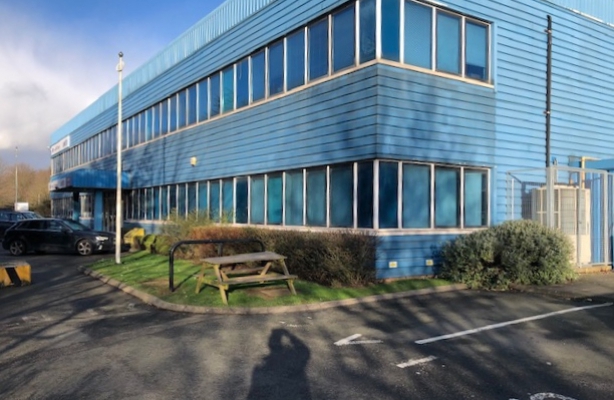
- Office Suites from 1,000--6,932 sq ft
- Shared WC's and kitchen facilities
- Generous on-site car parking
- Can be taken as a whole or as individually
Haldane House, Halesfield 2, Telford
For Lease
Price
Rent upon application.
Rent upon application.
Size
From 1,000 sq ft
From 1,000 sq ft
The building is of steel frame construction with profile sheet cladding to all elevations and the roof, having aluminium double glazed windows throughout.
Internally, the property has solid, carpeted ground and first floors, being accessed from a pedestrian door at ground floor level, which opens into a communal reception area with stairs to the first floor. The offices are arranged around a central core with WC facilities on both floors and a communal kitchen. The accommodation is currently partitioned to provide a number of individual suites and stores, which can be taken as a whole or separately.
The offices benefit from suspended ceilings with inset fluorescent lighting, part air conditioning and a gas fired central heating system feeding wall mounted radiators throughout the building. There is also secondary lighting and perimeter trunking.
Outside, there is a tarmacadam car park to the front with circa 30-35 car parking spaces.
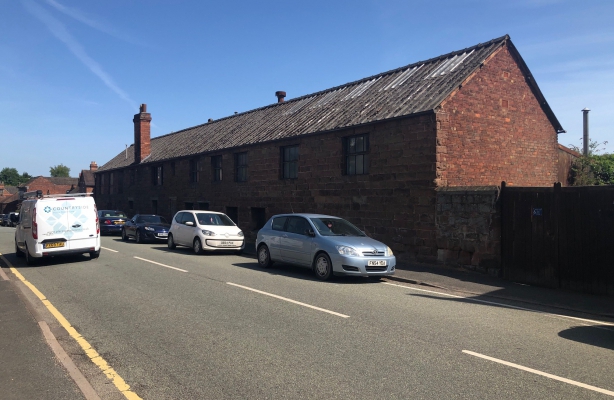
- Residential development opportunity subject to planning
- Commercial land circa 0.4 ac
- Prominent site in attractive residential area
- Dual road frontage
Victoria Works, Shrewsbury Road, Shifnal
For Sale
(Under offer)
(Under offer)
Price
Price upon application.
Price upon application.
Size
0.4 acres
0.4 acres
We understand the vendor has obtained permission for the demolishment of the existing commercial building. The site is suitable for residential development, given its established residential location, obviously subject to the necessary planning consent.
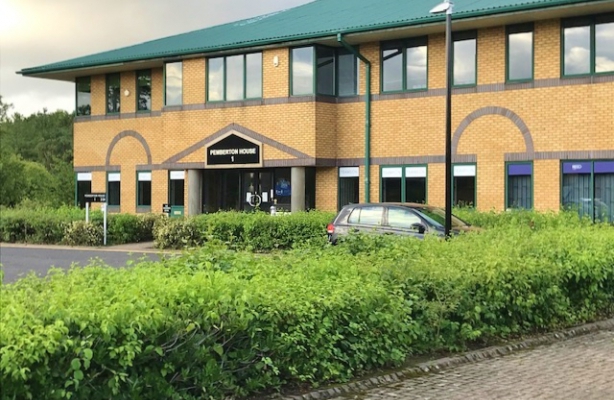
- Office suites from 1,915 to 4,390 sq ft
- Allocated on-site car parking
- Close to Telford Town Centre
- Incentives available
Suites at Pemberton House, Stafford Park 1, Telford
For Lease
Price
Rents upon application.
Rents upon application.
Size
2,889 sq ft
2,889 sq ft
There are currently suites available on both the ground and first floor of the building offering self-contained, flexible office space. The offices generally benefit from carpeted floors, suspended ceilings with strip lighting, under floor/perimeter trunking, comfort cooling and lift access.
Outside, allocated on site car parking is provided at a generous ratio.
There are currently no properties matching your search
Your search did no match any properties we curently have available
Please try selecting another property type, or widening your size criteria.



