Search Results (37 properties)
Industrial - -500ft² & upwards
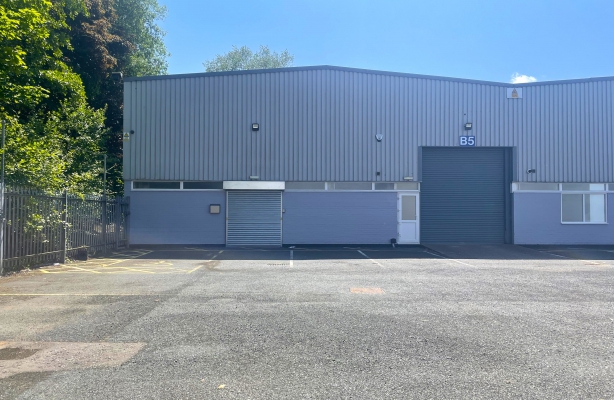
- End-terraced industrial unit 5,121 sq ft
- Loading facilities, on-site car parking
- Attractive landscaped surroundings
- Established industrial estate location
Unit B5, Harcourt Trading Estate, Halesfield 13, Telford
For Lease
Price
Rent upon application.
Rent upon application.
Size
5,121 sq ft
5,121 sq ft
Unit B5 is of steel frame construction and provides workshop accommodation with a minimum eaves height of approximately 4.3m (14ft) and roller shutter access. The accommodation also incorporates office, toilet and kitchen facilities.
The property has most recently been occupied as part of a larger premises by a single user, however it is now being offered to the market as an individual self-contained unit.
Outside, the unit benefits from car parking and loading facilities on site, with additional car parking available nearby.
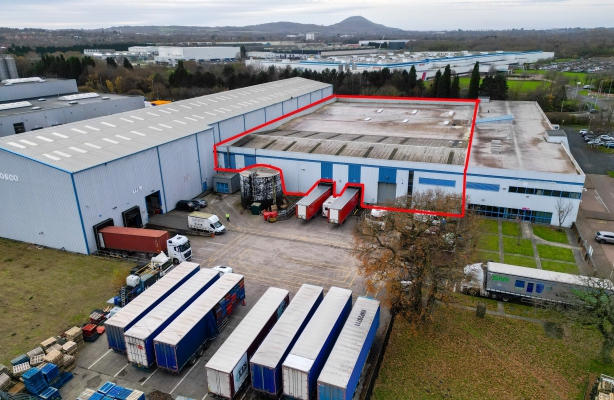
- Self-contained warehouse space
- Extending to 52,385 sq ft
- 2 dock levellers & 1 level access door
- Prominent location on Hortonwood
Warehouse Premises, PR House, Telford
For Lease
Price
Rent upon application
Rent upon application
Size
52,385 sq ft
52,385 sq ft
The subject premises is self-contained and arranged in three steel framed bays with eaves heights from 5.3m to 6.1m. The accommodation is accessed via two dock-level loading doors and one level-access loading door to the side, and provides flexible warehouse storage space It also benefits from shared canteen and WC facilities within the larger building.
Externally, the available accommodation benefits from a shared service yard/circulation area to the side of the property.
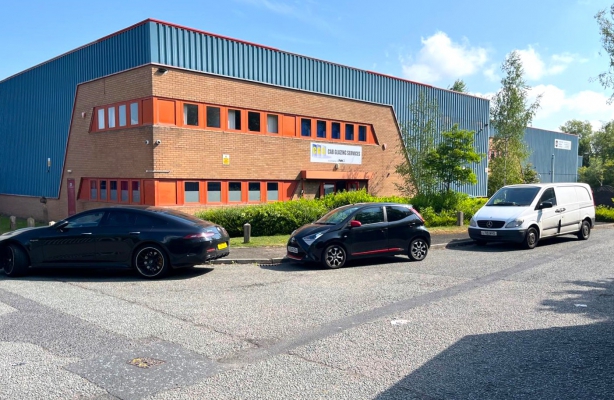
- Distribution warehouse unit 11,798 sq ft
- Mezzanines 3,260 sq ft (can be removed)
- Integral two-storey offices
- Rear loading doors, yard and parking
Unit 4, Stafford Park 12, Telford
For Lease
Price
Rent up application
Rent up application
Size
11,798 sq ft plus mezzanines
11,798 sq ft plus mezzanines
There are currently three mezzanines in situ, which can be removed if required.
Internally, the warehouse has an eaves height of approximately 17ft and benefits from overhead lighting and a gas warm air heating system. The two-storey office accommodation benefits from suspended ceilings and fluorescent lighting throughout.
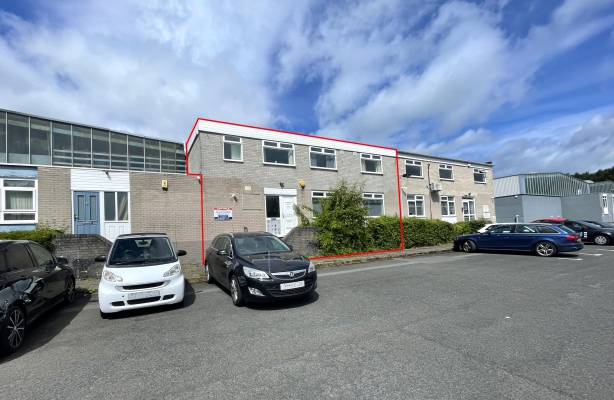
- Terraced industrial unit 4,047 sq ft
- Integral two-storey offices
- Rear service yard and shared parking
- Established industrial location close to J4 M54
Unit B3, Halesfield 5, Telford
For Lease
Price
Quoting rent £25,000 pax
Quoting rent £25,000 pax
Size
4,047 sq ft
4,047 sq ft
Internally, Unit B3 provides open plan workshop space with roller shutter access to the rear. The office block is positioned to the front of building, being of brick construction beneath a flat roof with uPVC windows and entrance door. It provides a number of individual offices at ground and first floor level as well as WC facilities.
Externally, the unit benefits from a service yard to the rear and shared car parking to the front.
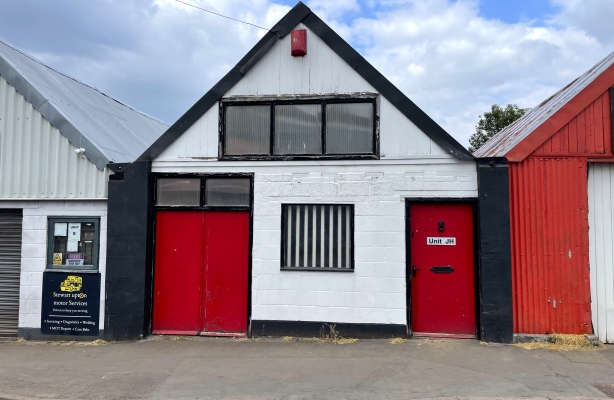
- Terraced workshop unit 668 sq ft
- Double access door (1.5m x 1.99m)
- Located on small industrial estate
- Low rateable value ideal for small business
Unit JH Duke Street, Broseley, Telford
For Lease
Price
Quoting rent £5,000 pax
Quoting rent £5,000 pax
Size
668 sq ft
668 sq ft
The unit benefits from two pedestrian access doors to the front elevation, one of which is a double door (1.55m wide by 1.99m high).
Internally, the unit is currently arranged to provide an open plan workshop with fitted kitchenette, separate store and WC facilities. It has fluorescent strip lighting and a concrete floor throughout.
Externally, there is no demised car parking but on-street car parking is available immediately to the front of the unit along Duke Street.
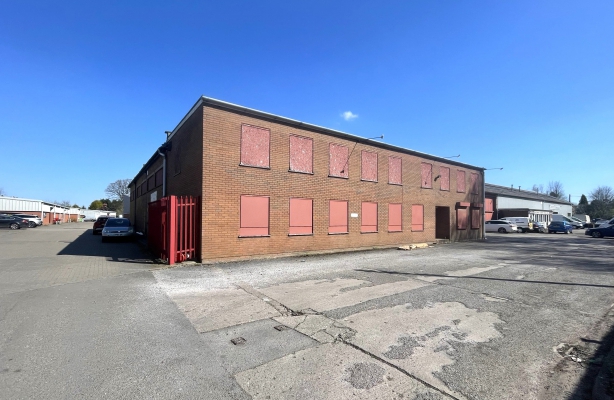
- Industrial warehouse unit 11,883 sq ft
- Car parking and loading facilities
- Established business location
- Asking price £350,000
Unit 10-11, Hadley Park Industrial Estate, Telford
For Sale
(Under offer)
(Under offer)
Price
Asking price £350,000
Asking price £350,000
Size
11,883 sq ft plus mezzanine
11,883 sq ft plus mezzanine
The building dates from the 1950's, being of steel portal frame construction beneath a trussed cement board roof with glazed roof lights. Internally, it provides an open plan warehouse with an eaves height of approximately 16ft and a concrete floor throughout incorporating works WC facilities and a small internal office with mezzanine storage above.
There is a two-storey office block to the front of the building, which provides a number of individual offices, which are in need of some modernisation and improvement.
Outside, car parking and open storage space are provided to the front of the unit, as well as loading/unloading and vehicular access to the rear.
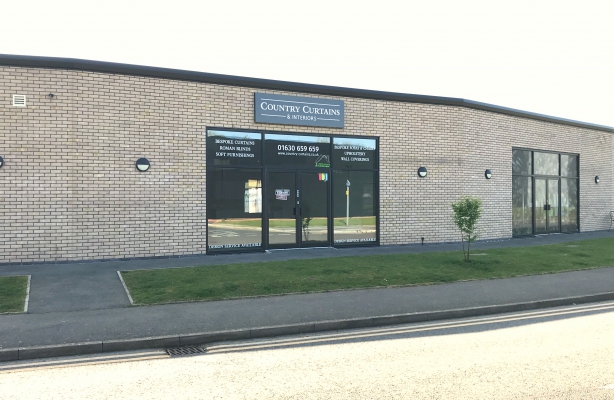
- Modern business unit 1,200 sq ft
- Light, spacious and flexible workspace
- Some retail potential subject to planning
- 3 allocated car parking spaces on site
Unit 82 Wallace Way, Tern Valley Business Park, Market Drayton
Sale / Lease
(Under offer)
(Under offer)
Price
Offers in region of £195,000 for long leasehold interest or £11,000 pax to rent
Offers in region of £195,000 for long leasehold interest or £11,000 pax to rent
Size
1,200 sq ft
1,200 sq ft
The unit is of steel portal frame construction, having a blockwork and outer brick skin to the front with insulated steel profile cladding to the rear elevation surmounted by a single pitched roof clad with insulated steel profile sheeting. The front elevation incorporates a full height glazed window with central double door access and there is a further staff entrance to the rear.
Internally, the property provides clear span working space with a maximum eaves height clearance of 3.6m to the front falling to 2m at the rear. The floor is power floated concrete with a 'contract' weight laminate floor covering. The unit offers attractive workshop/showroom space with some retail/trade counter potential and incorporates a modern toilet block and kitchenette to the rear, which have been finished and decorated to a high standard.
Outside, Unit 82 benefits from 3 allocated car parking spaces in the shared car park to the rear with access to a further 20 communal spaces.
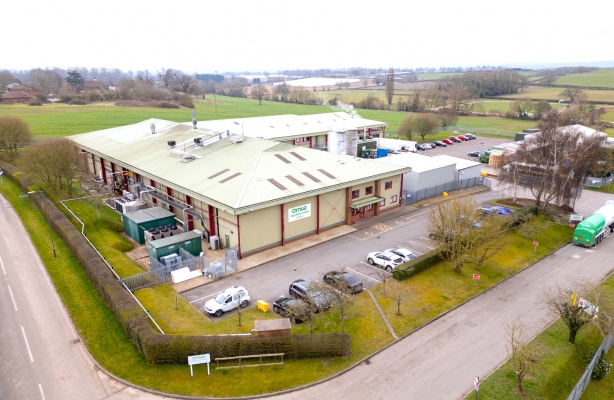
- Modern manufacturing/food production facility 43,000 sq ft
- Incl. cold stores, two-storey offices and welfare facilities
- Water treatment facility and 850 kva electricity supply
- Site area of 4.37 ac (1.76 ha) incl. expansion land
Former Ornua Ingredients Site, Hazel Park, Ledbury
For Sale
Price
Offers in the region of £3.5 million
Offers in the region of £3.5 million
Size
43,000 sq ft on 4.37 ac
43,000 sq ft on 4.37 ac
The site incorporates a modern, detached food processing facility, essentially within two interconnecting industrial units arranged in an L-shaped configuration with an adjoining workshop.
The units were originally built in the 1990's of steel portal frame construction with insulated steel cladding beneath an insulated steel roof. The property has been lined with further insulated panels to food hygiene standards.
The accommodation provides a substantial manufacturing and production plant with a number of associated cold stores, workshop and integral ground and first floor offices and welfare facilities. The majority of the facility has an ambient temperature of 8-10 degrees Celsius, with a temperature of 3 degrees Celsius in the cold stores.
There is also a separate, temporary storage building within a secure concrete yard and lorry park. There is on-site car parking for circa 60 cars and lorry parking for 8 HGVs.
The property also benefits from a water treatment facility and there is a stoned open storage area to the far east of the site. There is expansion land beyond extending to approximately 1.5 ac ((0.61 ha).
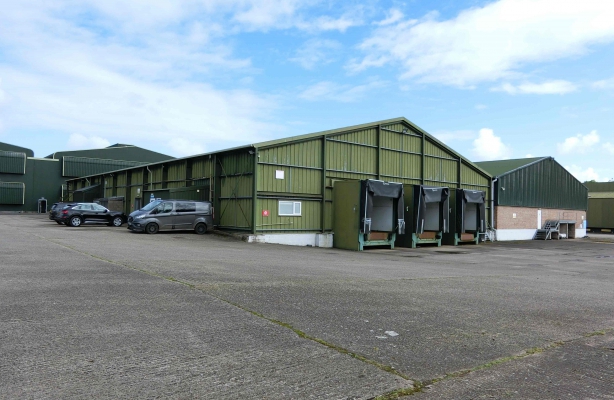
- Detached double bay industrial unit
- 22,500 sq ft including administration offices
- Secure site with automated gated entrance
- Currently fitted out as a food processing facility
Unit 4 Lower Lanes Business Park, Fox Road, Seisdon
For Lease
Price
Asking rent of £112,500 pax
Asking rent of £112,500 pax
Size
22,500 sq ft
22,500 sq ft
The workshop bays have a minimum eaves height of approximately 5.2m and there is an existing mezzanine in Bay 2 (which can be removed if required). The property benefits from ground and dock level access facilities.
Whilst the building is fitted out for its most recent use, it could potentially be adapted for alternative business uses.
Externally, there are ample concrete surfaced yard and servicing areas on site, together with parking. The site is securely fenced with an automated gated entrance.
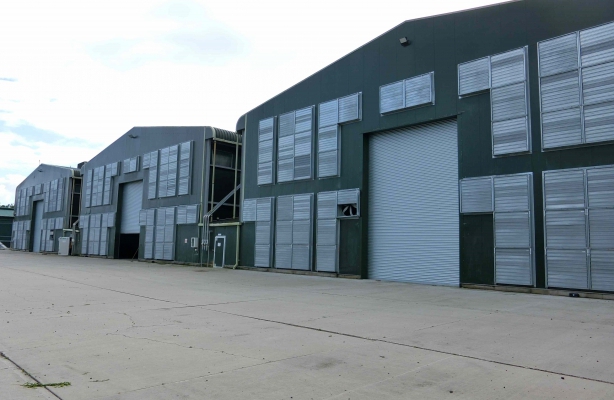
- 3 detached high-bay warehouse units
- From 32,000 to 96,000 sq ft
- Secure site with automated gated entrance
- Minimum eaves height of approx. 10m
Units 1-3 Lower Lanes Business Park, Fox Road, Seisdon
For Lease
Price
Rents based on £5.00 psf per annum exclusive
Rents based on £5.00 psf per annum exclusive
Size
32,000 sq ft to 96,000 sq ft
32,000 sq ft to 96,000 sq ft
Externally, there is a concrete apron for HGV servicing, and to the front, the ability to incorporate individual office requirements. The site is securely fenced with an automated gated entrance and there is potential for CCTV monitoring.
There is also a weighbridge on site.
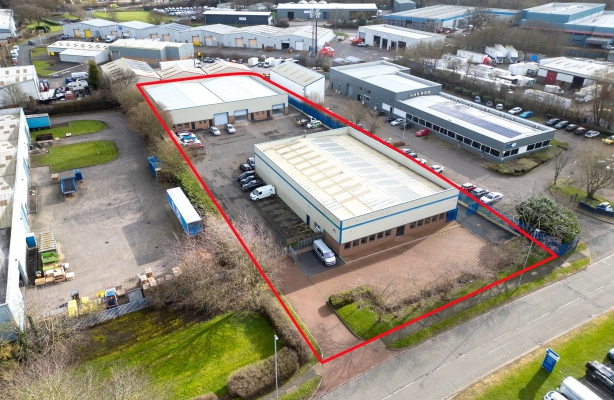
- Refurbished industrial premises 20,115 sq ft
- 2 detached units with offices and trade counter
- Plus mezzanine level of 2,004 sq ft
- Self-contained site with service yard and parking
Rowan House, Hortonwood 33, Telford
For Lease
Price
Asking rent £170,000 pax
Asking rent £170,000 pax
Size
20,116 sq ft GIA on 1.3 ac
20,116 sq ft GIA on 1.3 ac
The main building to the front of the site is arranged to provide single storey office accommodation with trade counter and a production warehouse to the rear. The latter is accessed via two roller shutter doors to the rear elevation and includes a generous mezzanine level. The trade counter/offices are well presented providing largely open plan space with carpeted floors throughout, complemented by a modern fitted kitchen with microwave and WC facilities.
To the rear of the site is a separate industrial unit providing additional warehouse space, having three roller shutter doors to the front elevation and integral single storey office block. The building has recently had a new roof.
Externally, there is a paviored car park to the front of the site and an L-shaped concrete service yard in between the units extending along the side of the main building and providing additional parking.
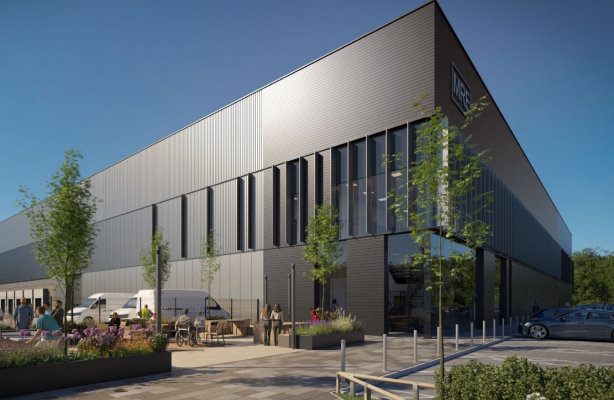
- Design & Build units on Grade A industrial site
- Available plots 1-5 from 64,998 to 300,147 sq ft
- Secure yards and generous parking allocation
- Available freehold or leasehold
Plots 1-5, Telford Logistics & Technology Park, Telford
Sale / Lease
Price
Rent/price upon application.
Rent/price upon application.
Size
Plots 64,998 to 300,147 sq ft
Plots 64,998 to 300,147 sq ft
Five individual building plots available, being developed to provide modern detached warehouse facilities ranging in size from 60,832 square feet to 285,935 square feet (indicative) as per the accommodation schedule
All new builds will be built to a high specification including level access loading doors, dock levellers, eaves heights between 10m to 18m, 50kN/sqm floor loading, PV roof and integral office accommodation.
Each unit will benefit from a secure yard and generous car parking allocation, including HGV parking. In addition the site benefits from gatehouse security and EV chargers.
Employee wellbeing is a clear priority at the business park, with dedicated spaces designed to help people step away from their desks, get active and recharge including a 5-aside football pitch, padel court and canal side walking routes.
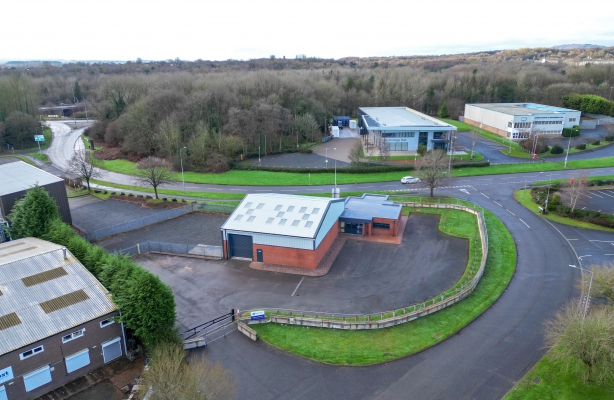
- Fully refurbished trade counter/industrial unit
- 3,960 sq ft on 0.6 ac
- Large secure yard and parking
- Established trade counter location
Trade Counter, Stafford Park 17, Telford
For Lease
(Under offer)
(Under offer)
Price
Quoting rent £50,000 pax
Quoting rent £50,000 pax
Size
3,960 sq ft on 0.6 ac
3,960 sq ft on 0.6 ac
The property has recently been fully refurbished to provide a steel portal frame warehouse with roller shutter access offering open plan storage space incorporating works WC and kitchen facilities to the rear. The warehouse has a solid concrete floor and LED lighting throughout.
There is an attached single storey office block to the rear side of the warehouse, which offers a reception and trade counter facility, complemented by office/potential sales area, staff WC and kitchen facilities. The accommodation benefits from carpeted floors, LED lighting and an air conditioning system. The trade counter section has its own entrance, but can also be accessed internally from the warehouse.
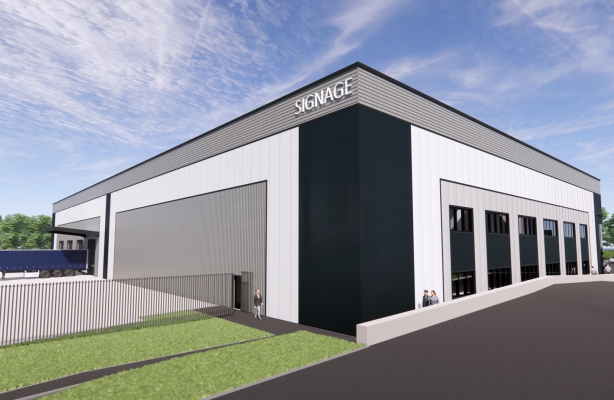
- Modern industrial/warehouse facility 45,898 sq ft
- AVAILABLE FROM Q4 2025
- High-spec. build and sustainable design features
- Secure yard and 54 parking spaces
Unit B, Ketley Point, Waterloo Road, Telford
Sale / Lease
Price
Price/rent upon application
Price/rent upon application
Size
45,898 sq ft GIA
45,898 sq ft GIA
* 10m clear internal eaves height
* 4 level access doors
* Floor loading 50kn/sqm
* Electricity 350kVA-1MVA
* First floor offices
* Solar PV system
* 15% roof lights
* Carbon neutral carpet tiles
* Ceiling tiles with high percentage of recycled content
* LED lighting to offices and external areas
Externally, the site will be fully secured and include:
* 54 car parking spaces
* Secure yard with depth of 35m max
* Electric car charging points
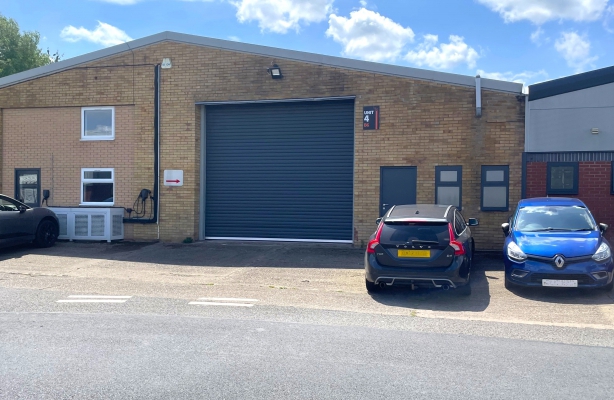
- Terraced industrial unit 1,800 sq ft
- Loading apron and shared parking
- Popular business park location
- Good transport links
Building 6, Unit 4, Stanmore Business Park, Bridgnorth
For Lease
(Under offer)
(Under offer)
Price
Rent upon application.
Rent upon application.
Size
1,800 sq ft GIA
1,800 sq ft GIA
The unit benefits from a concrete loading apron to the front and there is communal car parking on the wider estate.
There are currently no properties matching your search
Your search did no match any properties we curently have available
Please try selecting another property type, or widening your size criteria.



