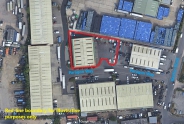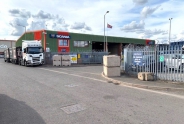Investment, For Sale
Keltruck Scania Coventry, Units 7a & 7b Paragon Way, Zone 4a, Bayton Road, Exhall, Coventry, CV7 9QS.

- Back to results
- Print page
- Contact regarding property
- Save this property
- View disclaimer
- Download PDF brochure
Details
Property Reference
JAGD/3233LA
Address
Keltruck Scania Coventry, Units 7a & 7b Paragon Way, Zone 4a, Bayton Road, Exhall, Coventry, CV7 9QS.
Location
The property is situated in an established industrial area approximately 1 mile northeast of Exhall village centre. Exhall is a small village, which lies approximately 1.5 miles south of Bedworth town centre and 4.5 miles north of Coventry city centre.Bayton Road Industrial Estate is a popular estate, which was developed in the 1960's and enjoys good road links, being approximately 1.5 miles north of junction 3 of the M6 motorway and in close proximity to the A444 Phoenix Way.
The property itself is accessed directly off Paragon Way, which lies just off Bayton Road. Nearby occupiers include Blue Ocean Seafoods Ltd, Jade Engineering (Coventry) Ltd, Coventry Engineering Group and JJ Car Parts.
Coventry is located approximately 19 miles southeast of Birmingham and 11 miles north of Warwick, being well served by the A45 and A46 dual carriageways. It enjoys excellent communication links, being in close proximity to the M6, M69, M45 and M40 motorways.
Description
The property comprises a detached single storey industrial facility, which is occupied by Keltruck Limited as a Scania service and repair centre for commercial trucks and trailers, including 24hr emergency breakdown service and Scania parts sales.The building dates from the 1980's and provides a modern warehouse which is arranged in four workshop bays with roller shutter access, having a minimum eaves height of circa 5.64 metres and incorporating two vehicle inspection pits, as well as a small mezzanine store and integral two-storey office accommodation.
Construction is based on a steel portal frame with brickwork elevations to a height of approximately 2 metres and steel cladding above beneath a pitched insulated steel roof.
The site is completed with an enclosed concrete yard and car parking area to the front of the building, which is secured by palisade fencing with a gated access.
| Get directions to this property: | ||||
Keltruck Scania Coventry, Units 7a & 7b Paragon Way
Detailed Specification
Size
10,152 sq ft on 0.65 acPrice/ Rent
Asking price £900,000Accommodation
Warehouse 8,952 sq ft 832 sq m Two-storey offices 1,200 sq ft 111 sq m Gross Internal Area 10,152 sq ft 943 sq m Site Area 0.65 ac 0.26 ha Services
We understand that all mains services are available or connected to the property. It should be noted that we have not checked or tested these services and interested parties should make their own enquiries.Planning
Interested parties are advised to make their own enquiries with the Local Planning Authority.Tenure
Freehold investmentLocal Authority
Nuneaton & Bedworth Borough Council, Town Hall, 1952 Coton Road, Nuneaton, CV11 5AA - Tel: 024 7637 6376Rateable Value
According to the Valuation Office Agency website, the rateable value of the property in the 2023 Rating List is £42,750.Energy Performance Certificate
The property has an Energy Rating of D-86 valid until 21 August 2029.VAT
All figures quoted are exclusive of VAT, which may be payable at the prevailing rate. The property is elected for VAT and VAT would be payable on the purchase. The intention is to sell as a TOGC.Legal Costs
Each party to be responsible for their own legal costs in connection with this matter.Viewing
Strictly by prior appointment with the Agent's Telford office:Additional Viewing Information
Contact: Andrew Dixon MRICS
Direct Line: 01952 521005
Mobile: 07957 828 565
Email: andrew@andrew-dixon.co.uk
Ref: JAGD/3233LA
Disclaimer:
Andrew Dixon & Company. for themselves and for the vendors or lessors of this property whose agents they are give notice: (1) The particulars are set out as a general outline for the guidance of intending purchasers or lessors, and do not constitute, nor constitute part of, an offer or contract. (2) All descriptions, dimensions, references to condition and necessary permissions for use and occupation, and other details are given in good faith and are believed to be correct but any intending purchasers or tenants should not reply on them as statements or representations of fact, but must satisfy themselves by inspection or otherwise as to the correctness of each of them. (3) No employee of Andrew Dixon & Company. has any authority to make or give representation or warranty whatever in relation to this property.
As far as possible, these particulars are intended to give a fair description of the property. Unless otherwise stated, no enquiries have been made of statutory authorities nor tests made of electricity, plumbing or other services installed in the property. No warranties or certificates of building work, leases/title documents have been inspected. Such information as is given in these particulars is based on a purely visual inspection only and information supplied to us by the vendor/lessor. Interested parties must take their own measurements in order to satisfy themselves that the premises are suitable for their own requirements. Our measurements are approximate in order to give an indication of size only. Whilst every care has been taken to prepare these particulars, we would be grateful if you could inform us of any errors or misleading descriptions found in order that we may correct them in our records.





